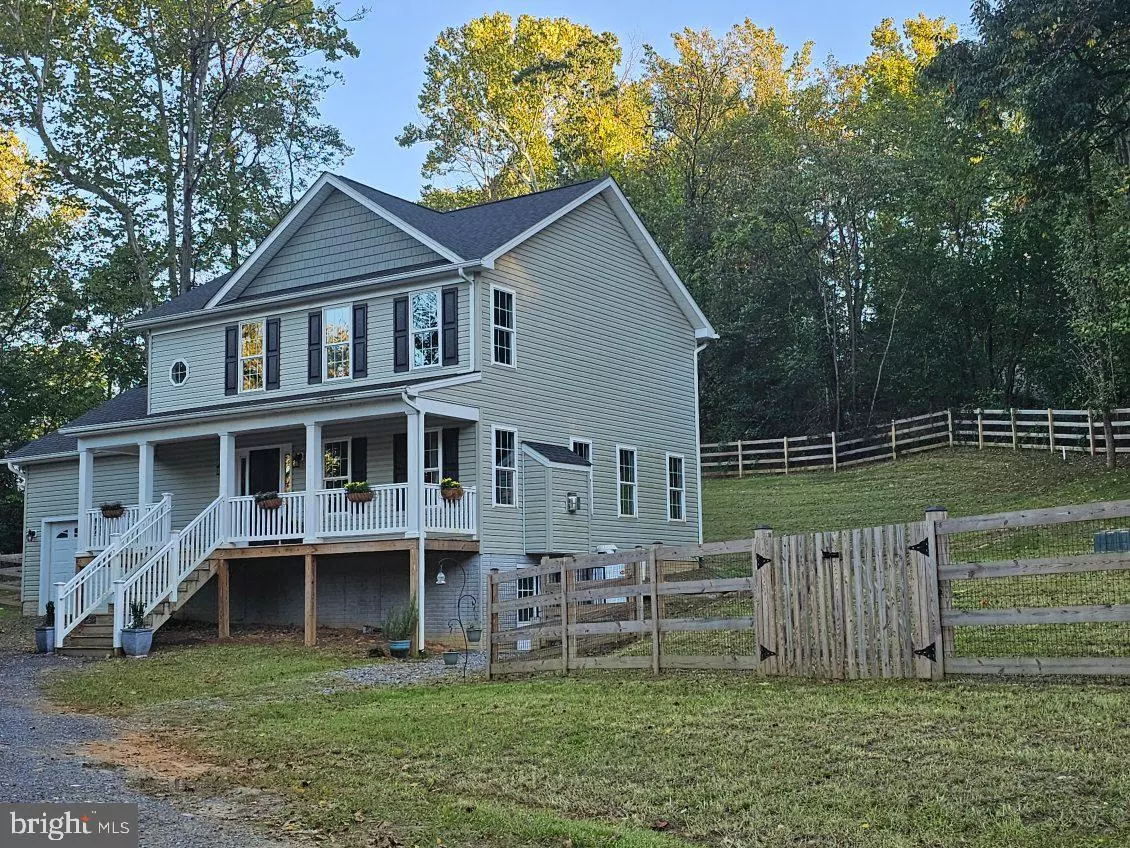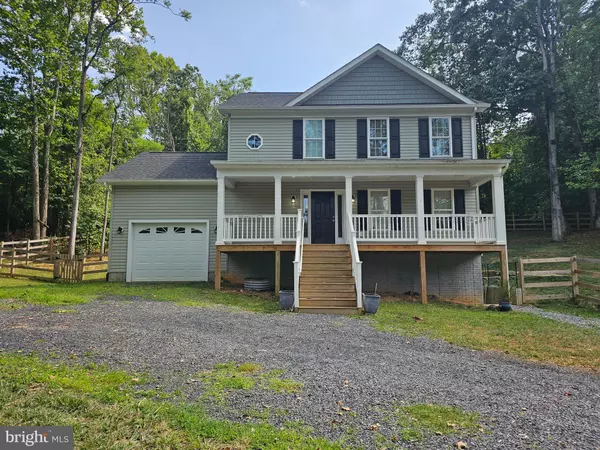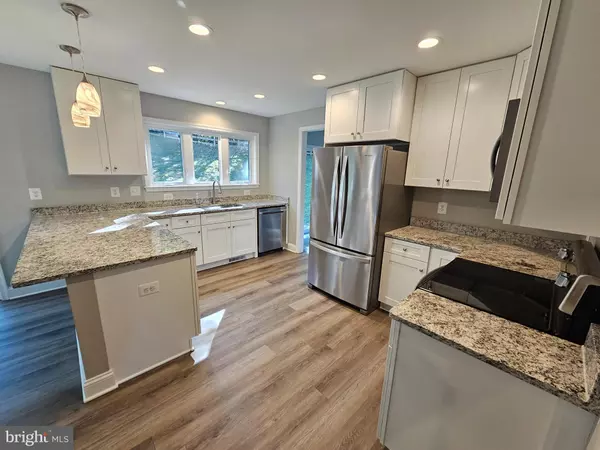$460,000
$485,000
5.2%For more information regarding the value of a property, please contact us for a free consultation.
400 CHESTNUT HILL DR Front Royal, VA 22630
3 Beds
3 Baths
1,680 SqFt
Key Details
Sold Price $460,000
Property Type Single Family Home
Sub Type Detached
Listing Status Sold
Purchase Type For Sale
Square Footage 1,680 sqft
Price per Sqft $273
Subdivision Shenandoah Shores
MLS Listing ID VAWR2009162
Sold Date 11/13/24
Style Colonial
Bedrooms 3
Full Baths 2
Half Baths 1
HOA Fees $10/ann
HOA Y/N Y
Abv Grd Liv Area 1,680
Originating Board BRIGHT
Year Built 2021
Annual Tax Amount $175
Tax Year 2021
Lot Size 0.630 Acres
Acres 0.63
Property Description
Coming Soon spacious 3 bed 2.5 bath colonial style home located just outside town. Large fully fenced rear yard! Perfect for your dogs to run & play! Conveniently located just miles from I66 making your daily commute a breeze. Seasonal RIVER VIEWS from front porch. Close to community river access. Walkout unfinished basement offering plenty of room to expand!
Location
State VA
County Warren
Zoning RESIDENTIAL
Rooms
Basement Daylight, Full, Heated, Unfinished
Interior
Hot Water Electric
Heating Heat Pump(s)
Cooling Central A/C
Flooring Luxury Vinyl Plank, Ceramic Tile, Carpet
Fireplaces Number 1
Fireplaces Type Mantel(s), Gas/Propane
Equipment Built-In Microwave, Dishwasher, Refrigerator, Icemaker, Stove
Furnishings No
Fireplace Y
Appliance Built-In Microwave, Dishwasher, Refrigerator, Icemaker, Stove
Heat Source Electric, Propane - Leased
Laundry Main Floor
Exterior
Parking Features Garage - Front Entry
Garage Spaces 1.0
Fence Rear, Wood, Wire
Water Access N
Roof Type Architectural Shingle
Street Surface Paved
Accessibility None
Road Frontage HOA
Attached Garage 1
Total Parking Spaces 1
Garage Y
Building
Story 3
Foundation Permanent
Sewer Septic = # of BR
Water Community
Architectural Style Colonial
Level or Stories 3
Additional Building Above Grade
New Construction N
Schools
Elementary Schools Leslie Fox Keyser
Middle Schools Warren County
High Schools Warren County
School District Warren County Public Schools
Others
HOA Fee Include Road Maintenance
Senior Community No
Tax ID NO TAX RECORD
Ownership Fee Simple
SqFt Source Estimated
Acceptable Financing Cash, Conventional, FHA, USDA, VA
Listing Terms Cash, Conventional, FHA, USDA, VA
Financing Cash,Conventional,FHA,USDA,VA
Special Listing Condition Standard
Read Less
Want to know what your home might be worth? Contact us for a FREE valuation!

Our team is ready to help you sell your home for the highest possible price ASAP

Bought with Brian S Hagarty • LPT Realty, LLC

GET MORE INFORMATION





