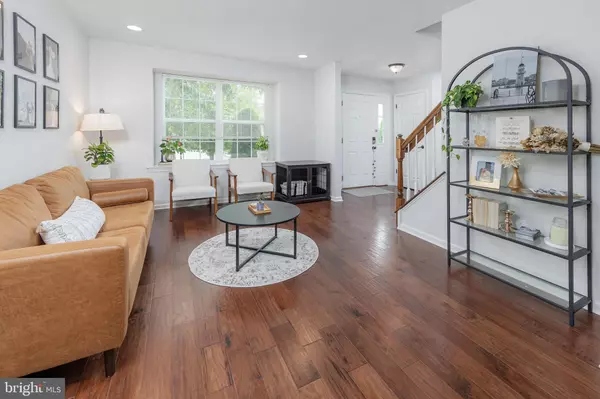$385,000
$390,000
1.3%For more information regarding the value of a property, please contact us for a free consultation.
701 LEXINGTON MEWS Woolwich Twp, NJ 08085
3 Beds
3 Baths
1,748 SqFt
Key Details
Sold Price $385,000
Property Type Townhouse
Sub Type End of Row/Townhouse
Listing Status Sold
Purchase Type For Sale
Square Footage 1,748 sqft
Price per Sqft $220
Subdivision Lexington Mews
MLS Listing ID NJGL2045796
Sold Date 11/08/24
Style Traditional
Bedrooms 3
Full Baths 2
Half Baths 1
HOA Fees $245/mo
HOA Y/N Y
Abv Grd Liv Area 1,748
Originating Board BRIGHT
Year Built 2016
Annual Tax Amount $7,963
Tax Year 2023
Lot Dimensions 0.00 x 0.00
Property Description
This exceptionally maintained, well appointed 2story townhouse features hardwood floors throughout the first floor, tray ceilings, recessed lighting, a full finished basement and all the amenities to entertain and treat your guests. Enjoy meal prepping in this beautiful updated, granite and stainless kitchen with a double oven and coordinating appliances all included. Socializing is easy in the open concept family room/kitchen area, with cozy fireplace and additional space in the formal living and dining rooms or step out to the private side patio with garden box for flowers, herbs, etc. Work from home? The finished basement is the perfect place for privacy and concentration by day, and game time enjoyment by night! This home also features a huge storage room in this high and dry basement. Nothing to do in this impeccable home but move in and make it yours.
Location
State NJ
County Gloucester
Area Woolwich Twp (20824)
Zoning RESIDENTIAL
Rooms
Other Rooms Living Room, Dining Room, Primary Bedroom, Bedroom 2, Bedroom 3, Kitchen, Family Room, Basement, Laundry, Bathroom 2, Primary Bathroom
Basement Full, Other, Heated, Fully Finished
Interior
Hot Water Natural Gas
Heating Forced Air
Cooling Central A/C, Ceiling Fan(s)
Flooring Hardwood, Ceramic Tile, Other
Fireplaces Number 1
Fireplaces Type Gas/Propane
Equipment Built-In Microwave, Dishwasher, Disposal, Dryer - Gas, Oven - Double, Oven - Self Cleaning, Oven/Range - Gas, Refrigerator, Stainless Steel Appliances, Washer
Fireplace Y
Window Features Screens
Appliance Built-In Microwave, Dishwasher, Disposal, Dryer - Gas, Oven - Double, Oven - Self Cleaning, Oven/Range - Gas, Refrigerator, Stainless Steel Appliances, Washer
Heat Source Natural Gas
Laundry Dryer In Unit, Has Laundry, Upper Floor, Washer In Unit
Exterior
Exterior Feature Patio(s), Porch(es)
Water Access N
Accessibility None
Porch Patio(s), Porch(es)
Garage N
Building
Story 2
Foundation Concrete Perimeter
Sewer Public Sewer
Water Public
Architectural Style Traditional
Level or Stories 2
Additional Building Above Grade, Below Grade
Structure Type Dry Wall
New Construction N
Schools
Middle Schools Kingsway Regional M.S.
High Schools Kingsway Regional H.S.
School District Swedesboro-Woolwich Public Schools
Others
Pets Allowed Y
Senior Community No
Tax ID 24-00003-00007 03-C0701
Ownership Fee Simple
SqFt Source Assessor
Special Listing Condition Standard
Pets Allowed Cats OK, Dogs OK
Read Less
Want to know what your home might be worth? Contact us for a FREE valuation!

Our team is ready to help you sell your home for the highest possible price ASAP

Bought with Kelly A Skay Gillies • BHHS Fox & Roach-Mullica Hill South
GET MORE INFORMATION





