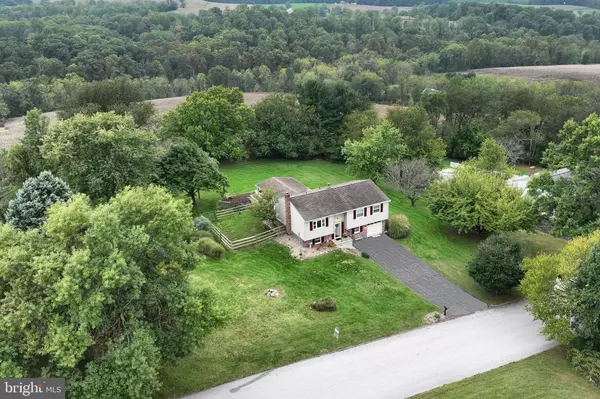$315,000
$299,000
5.4%For more information regarding the value of a property, please contact us for a free consultation.
1253 BRIGHTON CIR Seven Valleys, PA 17360
3 Beds
1 Bath
1,508 SqFt
Key Details
Sold Price $315,000
Property Type Single Family Home
Sub Type Detached
Listing Status Sold
Purchase Type For Sale
Square Footage 1,508 sqft
Price per Sqft $208
Subdivision Loganville
MLS Listing ID PAYK2069830
Sold Date 11/15/24
Style Split Foyer
Bedrooms 3
Full Baths 1
HOA Y/N N
Abv Grd Liv Area 1,028
Originating Board BRIGHT
Year Built 1978
Annual Tax Amount $4,653
Tax Year 2024
Lot Size 1.010 Acres
Acres 1.01
Property Sub-Type Detached
Property Description
Welcome to 1253 Brighton Circle! Nestled on a 1-acre lot in the highly sought-after Dallastown School District, this charming home offers both comfort and style. As you enter, you're greeted by a welcoming split foyer that leads upstairs to a bright and airy living room, where large windows invite natural light to pour in. From there, head into the dining room and kitchen, which feature new quartz countertops. The beautifully engineered hardwood floors seamlessly connect these spaces and continue down the hallway to where the three cozy bedrooms and a full bathroom are located. The lower level is partially finished, offering the perfect space for a second living area or a game room for the kids. You'll also appreciate the convenience of a large laundry room and access to the one-car garage from this level. Step outside from the kitchen onto a spacious covered deck and take in the scenic views of the property. To the left, you'll find a fenced-in area, ideal for your furry friends to roam. Straight ahead, a lower-level deck provides the perfect spot to store your grill and host outdoor gatherings with family and friends. Freshly painted in 2024, this home offers peaceful living in a quiet neighborhood. It won't be on the market for long, so don't miss your chance—schedule your showing today!
Location
State PA
County York
Area Springfield Twp (15247)
Zoning RESIDENTIAL
Rooms
Other Rooms Living Room, Dining Room, Bedroom 2, Bedroom 3, Kitchen, Bedroom 1, Laundry, Office, Full Bath
Basement Partially Finished, Garage Access
Main Level Bedrooms 3
Interior
Interior Features Bathroom - Tub Shower, Built-Ins, Carpet, Dining Area, Ceiling Fan(s), Upgraded Countertops, Wood Floors
Hot Water Electric
Heating Forced Air
Cooling Central A/C, Whole House Fan
Flooring Engineered Wood, Carpet, Vinyl
Equipment Dishwasher, Refrigerator, Oven - Single, Freezer, Washer, Dryer
Fireplace N
Window Features Insulated
Appliance Dishwasher, Refrigerator, Oven - Single, Freezer, Washer, Dryer
Heat Source Oil
Laundry Basement
Exterior
Exterior Feature Deck(s), Porch(es)
Parking Features Inside Access
Garage Spaces 3.0
Water Access N
Roof Type Shingle,Asphalt
Accessibility None
Porch Deck(s), Porch(es)
Road Frontage Public, Boro/Township, City/County
Attached Garage 1
Total Parking Spaces 3
Garage Y
Building
Lot Description Level, Cleared, Sloping
Story 2
Foundation Other
Sewer On Site Septic
Water Well
Architectural Style Split Foyer
Level or Stories 2
Additional Building Above Grade, Below Grade
New Construction N
Schools
Elementary Schools Loganville-Springfield
High Schools Dallastown Area
School District Dallastown Area
Others
Senior Community No
Tax ID 47-000-05-0011-00-00000
Ownership Fee Simple
SqFt Source Assessor
Acceptable Financing FHA, Conventional, VA, Cash
Listing Terms FHA, Conventional, VA, Cash
Financing FHA,Conventional,VA,Cash
Special Listing Condition Standard
Read Less
Want to know what your home might be worth? Contact us for a FREE valuation!

Our team is ready to help you sell your home for the highest possible price ASAP

Bought with Zach Hayes • Cummings & Co. Realtors
GET MORE INFORMATION





