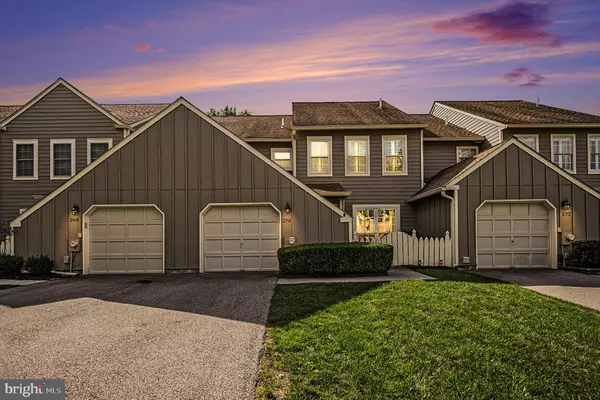$500,000
$494,900
1.0%For more information regarding the value of a property, please contact us for a free consultation.
270 COPPER BEECH DR Blue Bell, PA 19422
4 Beds
3 Baths
2,246 SqFt
Key Details
Sold Price $500,000
Property Type Townhouse
Sub Type Interior Row/Townhouse
Listing Status Sold
Purchase Type For Sale
Square Footage 2,246 sqft
Price per Sqft $222
Subdivision Blue Bell Woods
MLS Listing ID PAMC2119584
Sold Date 11/15/24
Style Traditional
Bedrooms 4
Full Baths 2
Half Baths 1
HOA Fees $420/mo
HOA Y/N Y
Abv Grd Liv Area 2,246
Originating Board BRIGHT
Year Built 1987
Annual Tax Amount $5,267
Tax Year 2023
Lot Dimensions 28.00 x 0.00
Property Description
New Listing in Blue Bell Woods! This stunning 2200 SF townhome features 3 bedrooms, a finished loft and 2.5 baths. Enjoy cozy evenings by the gas fireplace in the family room or entertain on the full-size deck and lower the retractable awning. Other features include: Beautiful engineered wood floors on the first floor; eat-in kitchen with an amazing amount of custom cabinets; stainless appliances & gas cooktop; huge finished loft with skylight and an attached one car garage off of an extra long driveway. Residents have access to amenities like tennis and pickleball courts, a basketball court and a swimming pool. With great shopping, restaurants and public transport nearby, plus being in the award-winning Wissahickon School District, this home is a perfect fit.
Location
State PA
County Montgomery
Area Whitpain Twp (10666)
Zoning RES 1
Interior
Hot Water Electric
Heating Forced Air
Cooling Central A/C
Flooring Engineered Wood, Luxury Vinyl Plank, Partially Carpeted, Ceramic Tile
Fireplaces Number 1
Fireplaces Type Gas/Propane
Equipment Built-In Microwave, Built-In Range, Cooktop, Dishwasher, Disposal, Dryer, Washer, Refrigerator
Fireplace Y
Window Features Double Hung
Appliance Built-In Microwave, Built-In Range, Cooktop, Dishwasher, Disposal, Dryer, Washer, Refrigerator
Heat Source Natural Gas
Laundry Main Floor
Exterior
Exterior Feature Deck(s)
Parking Features Garage Door Opener, Garage - Front Entry
Garage Spaces 3.0
Fence Picket
Utilities Available Cable TV
Amenities Available Basketball Courts, Club House, Tennis Courts, Pool - Outdoor
Water Access N
Roof Type Architectural Shingle
Street Surface Paved
Accessibility None
Porch Deck(s)
Attached Garage 1
Total Parking Spaces 3
Garage Y
Building
Story 2.5
Foundation Slab
Sewer Public Sewer
Water Public
Architectural Style Traditional
Level or Stories 2.5
Additional Building Above Grade, Below Grade
Structure Type Dry Wall
New Construction N
Schools
Elementary Schools Shady Grove
Middle Schools Wissahickon
High Schools Wissahickon Senior
School District Wissahickon
Others
Pets Allowed Y
HOA Fee Include Common Area Maintenance,Ext Bldg Maint,Lawn Maintenance,Management,Pool(s),Road Maintenance,Snow Removal,Trash
Senior Community No
Tax ID 66-00-01155-327
Ownership Condominium
Acceptable Financing Cash, Conventional
Horse Property N
Listing Terms Cash, Conventional
Financing Cash,Conventional
Special Listing Condition Standard
Pets Allowed Number Limit
Read Less
Want to know what your home might be worth? Contact us for a FREE valuation!

Our team is ready to help you sell your home for the highest possible price ASAP

Bought with Janel L Loughin • Keller Williams Real Estate -Exton

GET MORE INFORMATION





