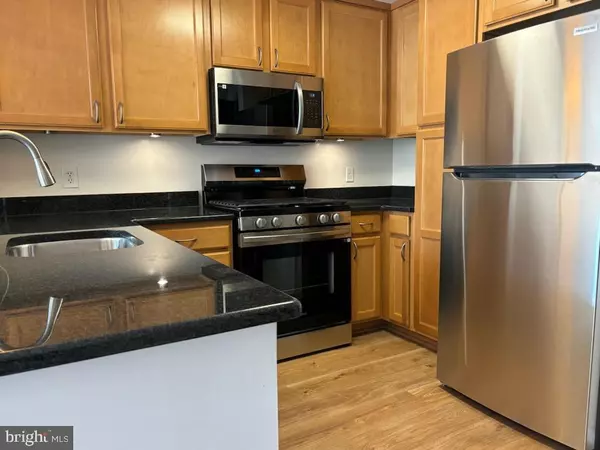$387,000
$395,000
2.0%For more information regarding the value of a property, please contact us for a free consultation.
355 I ST SW #219 Washington, DC 20024
1 Bed
1 Bath
674 SqFt
Key Details
Sold Price $387,000
Property Type Condo
Sub Type Condo/Co-op
Listing Status Sold
Purchase Type For Sale
Square Footage 674 sqft
Price per Sqft $574
Subdivision Southwest Waterfront
MLS Listing ID DCDC2146022
Sold Date 11/15/24
Style Contemporary
Bedrooms 1
Full Baths 1
Condo Fees $488/mo
HOA Y/N N
Abv Grd Liv Area 674
Originating Board BRIGHT
Year Built 2005
Annual Tax Amount $2,371
Tax Year 2023
Property Description
Seller just installed a brand new stainless steel refrigerator, stove and microwave (SEE PHOTO), hot water heater is 2 years old. Welcome to your wonderful new home in the exciting Southwest Waterfront. This great one-bedroom condo has all the bells and whistles including LVT flooring throughout, shaker-style cabinets, granite counters, stainless steel appliances and in-unit W/D. Your private balcony offers a tranquil setting facing mature garden and trees. The Potomac Place community offers a 24-hour front desk, outdoor pool, business center, party room, fitness center and on-site management. Just steps away from METRO, shops, restaurants, live theatre venues and many of DC's popular attractions. Pet friendly and Investor friendly. One assigned covered parking spot included.
Location
State DC
County Washington
Zoning RA-3
Rooms
Other Rooms Living Room, Kitchen, Laundry
Main Level Bedrooms 1
Interior
Interior Features Combination Dining/Living, Floor Plan - Open, Upgraded Countertops, Window Treatments
Hot Water Natural Gas
Cooling Central A/C
Equipment Built-In Microwave, Dishwasher, Disposal, Dryer, Exhaust Fan, Refrigerator, Stove, Washer
Fireplace N
Appliance Built-In Microwave, Dishwasher, Disposal, Dryer, Exhaust Fan, Refrigerator, Stove, Washer
Heat Source Electric
Laundry Washer In Unit, Dryer In Unit
Exterior
Parking Features Covered Parking, Garage - Front Entry, Garage Door Opener
Garage Spaces 1.0
Amenities Available Common Grounds, Concierge, Elevator, Exercise Room, Meeting Room, Party Room, Pool - Outdoor, Reserved/Assigned Parking, Security
Water Access N
Accessibility Elevator, Entry Slope <1'
Total Parking Spaces 1
Garage Y
Building
Story 1
Unit Features Mid-Rise 5 - 8 Floors
Sewer Public Sewer
Water Public
Architectural Style Contemporary
Level or Stories 1
Additional Building Above Grade, Below Grade
New Construction N
Schools
Elementary Schools Amidon-Bowen
Middle Schools Jefferson Middle School Academy
High Schools Wilson Senior
School District District Of Columbia Public Schools
Others
Pets Allowed Y
HOA Fee Include All Ground Fee,Common Area Maintenance,Ext Bldg Maint,Insurance,Management,Parking Fee,Pool(s),Reserve Funds,Sewer,Snow Removal,Trash,Water
Senior Community No
Tax ID 0540//2519
Ownership Condominium
Acceptable Financing Conventional, Cash
Listing Terms Conventional, Cash
Financing Conventional,Cash
Special Listing Condition Standard
Pets Allowed Cats OK, Dogs OK, Number Limit
Read Less
Want to know what your home might be worth? Contact us for a FREE valuation!

Our team is ready to help you sell your home for the highest possible price ASAP

Bought with TszLingVivien Leung-Ng • EXP Realty, LLC

GET MORE INFORMATION





