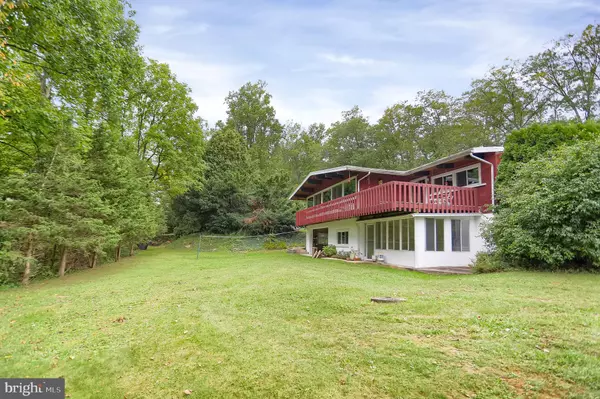$330,000
$410,000
19.5%For more information regarding the value of a property, please contact us for a free consultation.
134 REINERS SCHOOL RD Tower City, PA 17980
5 Beds
2 Baths
2,782 SqFt
Key Details
Sold Price $330,000
Property Type Single Family Home
Sub Type Detached
Listing Status Sold
Purchase Type For Sale
Square Footage 2,782 sqft
Price per Sqft $118
Subdivision None Available
MLS Listing ID PADA2037898
Sold Date 11/15/24
Style Raised Ranch/Rambler
Bedrooms 5
Full Baths 2
HOA Y/N N
Abv Grd Liv Area 1,582
Originating Board BRIGHT
Year Built 1969
Annual Tax Amount $1,657
Tax Year 2022
Lot Size 1.250 Acres
Acres 1.25
Property Description
PRIDE in OWNERSHIP! Nestled in the heart of 1.25 wooded acres, this unique ranch home offers a peaceful escape with the perfect blend of rustic charm and modern amenities. The property boasts five spacious bedrooms and two bathrooms, providing ample space for family and guests.
As you approach the home, you're greeted by meticulously maintained landscaping that enhances the natural beauty of the surrounding woods. An inground pool, accompanied by a stylish pool house, creates the perfect outdoor oasis for relaxation or entertaining.
The interior of the home is anchored by a STUNNING stone fireplace, serving as the centerpiece of the living room and exuding warmth and character. Large windows throughout allow natural light to flood the space, offering picturesque views of the lush landscape outside.
Step outside to the enclosed patio and expansive back deck, where you can enjoy the serene sounds of nature in total privacy. Whether sipping your morning coffee or unwinding after a long day, these outdoor spaces provide a peaceful retreat from the hustle and bustle of daily life.
Location
State PA
County Dauphin
Area Rush Township (14055)
Zoning RESIDENTIAL
Rooms
Basement Daylight, Full, Heated, Garage Access, Fully Finished, Interior Access, Outside Entrance
Main Level Bedrooms 3
Interior
Hot Water 60+ Gallon Tank
Heating Baseboard - Electric, Central
Cooling Central A/C
Fireplaces Number 1
Fireplaces Type Gas/Propane, Stone
Equipment Built-In Microwave, Washer, Dryer, Refrigerator, Stove, Dishwasher
Fireplace Y
Appliance Built-In Microwave, Washer, Dryer, Refrigerator, Stove, Dishwasher
Heat Source Propane - Leased, Electric
Laundry Lower Floor
Exterior
Exterior Feature Deck(s), Enclosed, Patio(s), Wrap Around
Parking Features Garage - Rear Entry, Basement Garage, Built In
Garage Spaces 4.0
Water Access N
View Mountain
Roof Type Rubber
Accessibility None
Porch Deck(s), Enclosed, Patio(s), Wrap Around
Attached Garage 1
Total Parking Spaces 4
Garage Y
Building
Story 2
Foundation Concrete Perimeter
Sewer Other
Water Well
Architectural Style Raised Ranch/Rambler
Level or Stories 2
Additional Building Above Grade, Below Grade
New Construction N
Schools
Elementary Schools Williams Valley
High Schools Williams Valley Junior-Senior
School District Williams Valley
Others
Senior Community No
Tax ID 55-007-024-000-0000
Ownership Fee Simple
SqFt Source Estimated
Acceptable Financing Cash, Conventional
Listing Terms Cash, Conventional
Financing Cash,Conventional
Special Listing Condition Standard
Read Less
Want to know what your home might be worth? Contact us for a FREE valuation!

Our team is ready to help you sell your home for the highest possible price ASAP

Bought with Gerlinde Bond • Iron Valley Real Estate of Central PA
GET MORE INFORMATION





