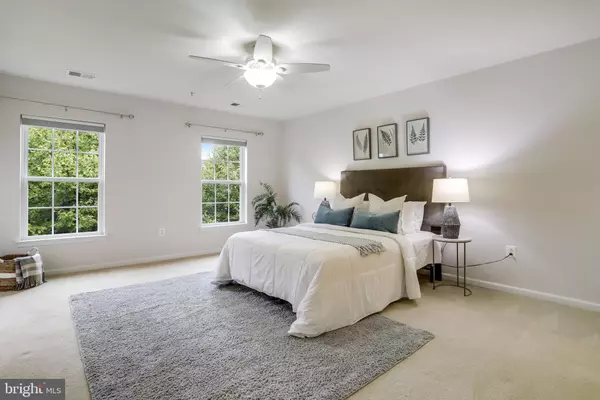$775,000
$775,000
For more information regarding the value of a property, please contact us for a free consultation.
503 TRIADELPHIA WAY Alexandria, VA 22312
3 Beds
4 Baths
2,418 SqFt
Key Details
Sold Price $775,000
Property Type Condo
Sub Type Condo/Co-op
Listing Status Sold
Purchase Type For Sale
Square Footage 2,418 sqft
Price per Sqft $320
Subdivision Beauregard Station
MLS Listing ID VAAX2037836
Sold Date 11/15/24
Style Colonial
Bedrooms 3
Full Baths 3
Half Baths 1
Condo Fees $302/mo
HOA Y/N N
Abv Grd Liv Area 2,418
Originating Board BRIGHT
Year Built 2008
Annual Tax Amount $7,623
Tax Year 2024
Property Sub-Type Condo/Co-op
Property Description
Luxury TH perfectly situated at the end of a peaceful cul-de-sac, nestled in a private enclave of homes in the most convenient location, close to both essential amenities & key destinations. Wider than a typical TH, it boasts an open floor plan with both formal and casual spaces, incl a lower level with exit to patio & green space. The full bathroom and Murphy bed on this level are ideal for entertaining or hosting overnight guests. Soaring ceilings & XL windows flood the home with abundant natural light. BR level laundry & large closets offer excellent functionality & convenience. A driveway & wide two-car garage provide ample parking & additional storage options. Enjoy tranquil views as the property backs to lush trees & greenery, also located next to a charming community area with gazebo & benches. FANTASTIC LOCATION offers quick access to I-395, Metro bus stop at entry, and proximity to key destinations like Pentagon, DC, Mark Center, Fort Belvoir, Old Town, Amazon HQ2 & National Harbor. Only 8 minutes from Shirlington Village and a block from scenic nature & bike trails alongside Holmes Run Stream, this home is an amazing value given its close-in location & everything it offers! OPEN HOUSE SAT 1PM-3 PM & SUN 2PM-4PM
Location
State VA
County Alexandria City
Zoning RA
Rooms
Other Rooms Living Room, Dining Room, Primary Bedroom, Bedroom 2, Bedroom 3, Kitchen, Family Room, Recreation Room
Basement Outside Entrance, Rear Entrance, Full, Daylight, Full, Front Entrance
Interior
Interior Features Combination Kitchen/Living, Breakfast Area, Family Room Off Kitchen, Wood Floors, Floor Plan - Open
Hot Water Natural Gas
Heating Forced Air, Central
Cooling Central A/C
Flooring Hardwood, Carpet
Equipment Dishwasher, Disposal, Dryer, Microwave, Icemaker, Refrigerator, Stove, Washer
Furnishings No
Fireplace N
Appliance Dishwasher, Disposal, Dryer, Microwave, Icemaker, Refrigerator, Stove, Washer
Heat Source Natural Gas, Central
Laundry Has Laundry, Upper Floor
Exterior
Exterior Feature Balcony, Patio(s)
Parking Features Garage - Front Entry, Garage Door Opener, Inside Access
Garage Spaces 4.0
Amenities Available Common Grounds, Picnic Area
Water Access N
View Trees/Woods
Accessibility None
Porch Balcony, Patio(s)
Attached Garage 2
Total Parking Spaces 4
Garage Y
Building
Lot Description Backs to Trees, Cul-de-sac, No Thru Street, Private
Story 3
Foundation Slab
Sewer Public Sewer
Water Public
Architectural Style Colonial
Level or Stories 3
Additional Building Above Grade
New Construction N
Schools
School District Alexandria City Public Schools
Others
Pets Allowed Y
HOA Fee Include Ext Bldg Maint,Lawn Maintenance,Insurance,Reserve Funds,Road Maintenance,Snow Removal,Trash
Senior Community No
Tax ID 60016910
Ownership Condominium
Special Listing Condition Standard
Pets Allowed Cats OK, Dogs OK
Read Less
Want to know what your home might be worth? Contact us for a FREE valuation!

Our team is ready to help you sell your home for the highest possible price ASAP

Bought with Kyle A Russell • EXP Realty, LLC
GET MORE INFORMATION





