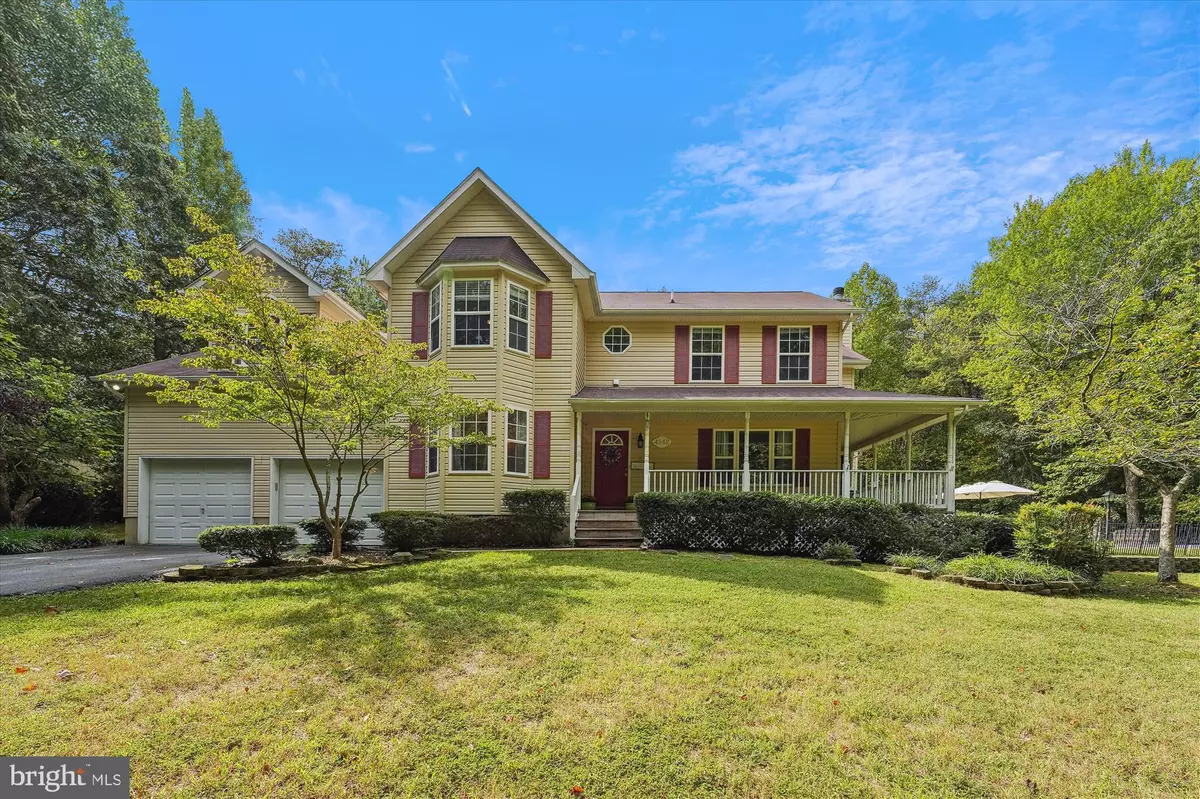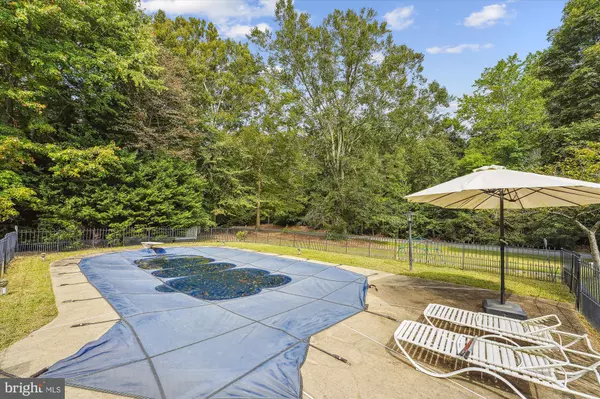$625,000
$625,000
For more information regarding the value of a property, please contact us for a free consultation.
4842 INDEPENDENCE DR Port Republic, MD 20676
5 Beds
4 Baths
3,434 SqFt
Key Details
Sold Price $625,000
Property Type Single Family Home
Sub Type Detached
Listing Status Sold
Purchase Type For Sale
Square Footage 3,434 sqft
Price per Sqft $182
Subdivision Island Creek Woods
MLS Listing ID MDCA2017744
Sold Date 11/15/24
Style Colonial
Bedrooms 5
Full Baths 3
Half Baths 1
HOA Y/N N
Abv Grd Liv Area 2,496
Originating Board BRIGHT
Year Built 1999
Annual Tax Amount $5,213
Tax Year 2024
Lot Size 2.090 Acres
Acres 2.09
Property Sub-Type Detached
Property Description
*** Open House ! Today! Oct 12, 2024 1:00 -3:00 pm. *** Assumable VA loan with 2.625.% interest .
Beautiful Home with 3 Finished Levels on a Private 2-Acre Lot.
This home offers 3,600 square feet of finished space and a covered wrap-around front porch. The private lot includes an inground heated saltwater pool with a diving board, perfect for outdoor relaxation.
Inside, the main level features hardwood floors, a formal dining room with a bay window, crown and chair molding, and a living room with plenty of natural light. The kitchen includes new stainless steel appliances, a tile backsplash, HI MAC solid countertops, a freestanding island, and a pantry. The breakfast area opens to an enchanting backyard. The family room has a wood-burning fireplace, ceiling fan, and doors leading to the covered porch.
Upstairs, the primary suite includes vaulted ceilings, a ceiling fan, a sitting area, and a walk-in closet with custom built-ins. The primary bathroom has a soaking tub, double vanity, and a large shower. The upper level also has luxury laminate flooring and a separate laundry room.
The finished lower level includes a rec room that could serve as a second kitchen or in-law apartment, two additional finished rooms, and a full bathroom.
The yard features cherry and fig trees, along with berry bushes, and two storage sheds. The home is located on a shared private driveway.
A great combination of space, privacy, and amenities
Location
State MD
County Calvert
Zoning RUR
Rooms
Other Rooms Living Room, Kitchen, Breakfast Room, Other, Recreation Room, Storage Room, Bathroom 2, Bathroom 3
Basement Fully Finished, Walkout Stairs, Sump Pump
Interior
Interior Features Breakfast Area, Ceiling Fan(s), Chair Railings, Crown Moldings, Family Room Off Kitchen, Kitchen - Island, Pantry, Primary Bath(s), Recessed Lighting, Bathroom - Soaking Tub, Bathroom - Stall Shower, Bathroom - Tub Shower, Upgraded Countertops, Walk-in Closet(s), Window Treatments, Wood Floors
Hot Water Electric
Heating Heat Pump(s)
Cooling Central A/C, Ceiling Fan(s)
Flooring Hardwood, Ceramic Tile, Laminated, Vinyl
Fireplaces Number 1
Fireplaces Type Mantel(s), Screen, Wood
Equipment Cooktop, Dishwasher, Built-In Microwave, Oven - Wall, Oven/Range - Electric, Refrigerator, Stainless Steel Appliances, Water Conditioner - Owned, Water Heater, Water Dispenser, Icemaker
Fireplace Y
Window Features Bay/Bow,Double Pane,Screens
Appliance Cooktop, Dishwasher, Built-In Microwave, Oven - Wall, Oven/Range - Electric, Refrigerator, Stainless Steel Appliances, Water Conditioner - Owned, Water Heater, Water Dispenser, Icemaker
Heat Source Electric
Laundry Upper Floor
Exterior
Exterior Feature Deck(s), Porch(es)
Parking Features Garage - Front Entry, Garage Door Opener, Oversized
Garage Spaces 2.0
Fence Wire, Decorative, Picket
Pool Heated, In Ground, Saltwater
Utilities Available Cable TV Available, Phone Available
Water Access N
View Garden/Lawn
Accessibility None
Porch Deck(s), Porch(es)
Attached Garage 2
Total Parking Spaces 2
Garage Y
Building
Lot Description Backs to Trees, Landscaping, Pond, Rear Yard, SideYard(s), Trees/Wooded
Story 3
Foundation Other
Sewer On Site Septic
Water Well
Architectural Style Colonial
Level or Stories 3
Additional Building Above Grade, Below Grade
Structure Type Vaulted Ceilings
New Construction N
Schools
Elementary Schools Mutual
Middle Schools Calvert
High Schools Calvert
School District Calvert County Public Schools
Others
Senior Community No
Tax ID 0501230484
Ownership Fee Simple
SqFt Source Assessor
Security Features Smoke Detector
Acceptable Financing Assumption, Cash, Conventional, FHA, FHA 203(b), FHA 203(k), Negotiable, Rural Development, USDA, VA, Other
Listing Terms Assumption, Cash, Conventional, FHA, FHA 203(b), FHA 203(k), Negotiable, Rural Development, USDA, VA, Other
Financing Assumption,Cash,Conventional,FHA,FHA 203(b),FHA 203(k),Negotiable,Rural Development,USDA,VA,Other
Special Listing Condition Standard
Read Less
Want to know what your home might be worth? Contact us for a FREE valuation!

Our team is ready to help you sell your home for the highest possible price ASAP

Bought with Mark A Frisco Jr. • CENTURY 21 New Millennium
GET MORE INFORMATION





