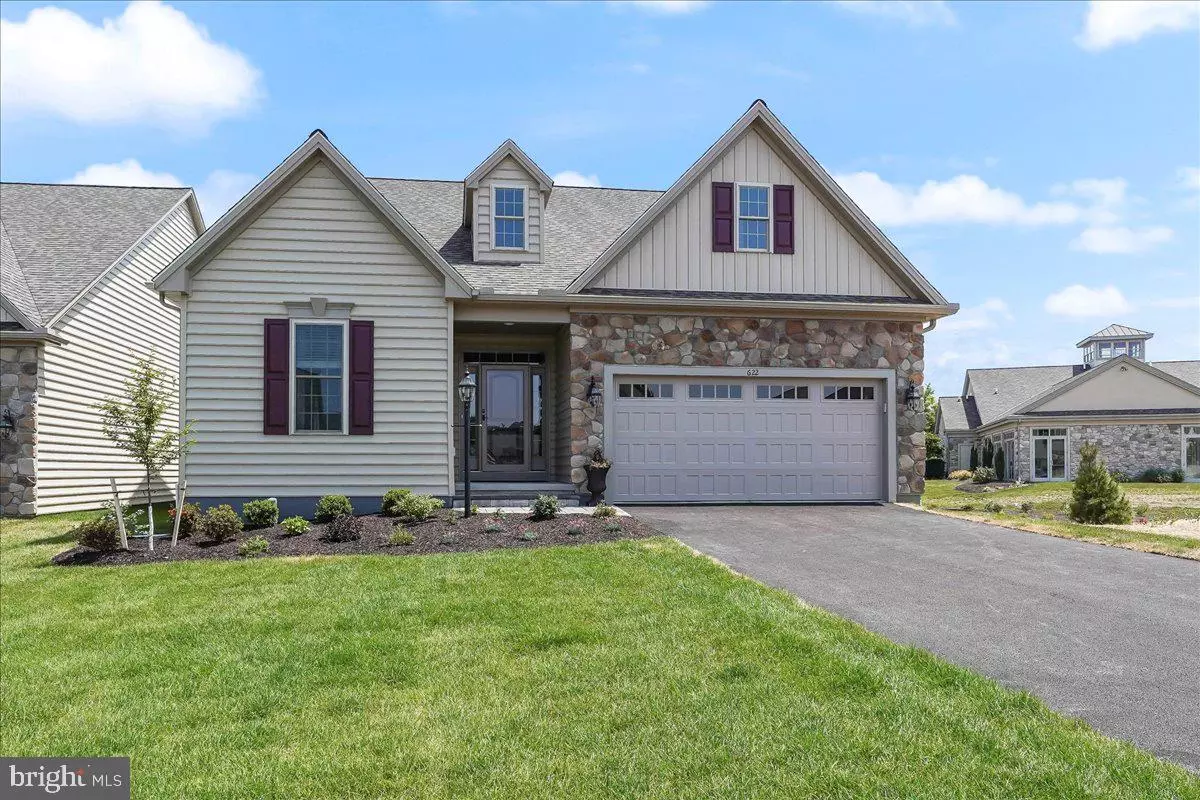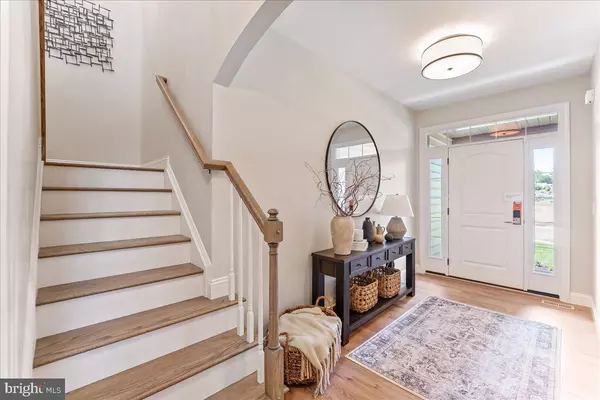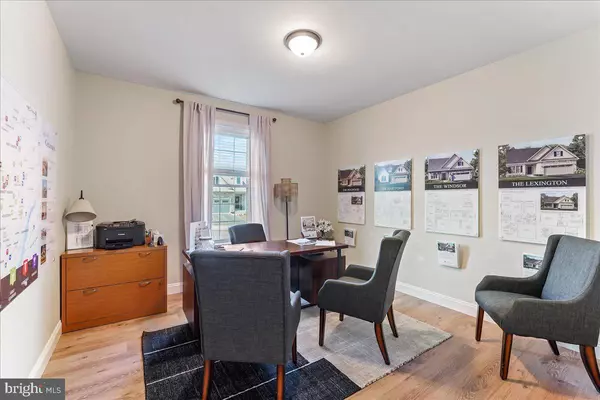$699,900
$699,900
For more information regarding the value of a property, please contact us for a free consultation.
622 GREENBRIAR PATH Cochranville, PA 19330
3 Beds
3 Baths
2,607 SqFt
Key Details
Sold Price $699,900
Property Type Single Family Home
Sub Type Detached
Listing Status Sold
Purchase Type For Sale
Square Footage 2,607 sqft
Price per Sqft $268
Subdivision Honeycroft Village
MLS Listing ID PACT2058014
Sold Date 11/15/24
Style Traditional
Bedrooms 3
Full Baths 3
HOA Fees $270/mo
HOA Y/N Y
Abv Grd Liv Area 2,607
Originating Board BRIGHT
Year Built 2023
Annual Tax Amount $1,748
Tax Year 2024
Lot Size 8,155 Sqft
Acres 0.19
Lot Dimensions 0.00 x 0.00
Property Sub-Type Detached
Property Description
HARTFORD MODEL HOME FOR SALE ! Our beautifully designed Hartford 2 model located on a premium lot next to open space and the community clubhouse is now for sale at a builder REDUCED incentive price of $699,900 (Conditions apply) this is a savings of $42,885 . This beautiful model home has 3 bedrooms, 3 full baths and over 2500 sq ft of living space with amazing upgrades throughout including luxury vinyl plank flooring on the first floor, ungraded trim package baseboards & casing, a stunning kitchen with under cabinet lighting, tile backsplash, quartz counters, gas cook top , GE cafe series appliances, and an incredible island with farmhouse style sink. The primary bedroom suite has a lighted tray ceiling, beautiful craftsman style accent wall, a walk in tile shower and a walk in closet. Additional features of the first floor are the great room with gas fireplace, study, sunroom, dining area, 2nd bedroom , 2nd full bath and a spacious laundry room with cabinetry and countertops. The second floor consists of a spacious loft, 3rd bedroom & 3rd full bath. This home is built on a full basement with 9ft poured concrete foundation. The home has a front load two car garage Honeycroft Village features a neighborhood clubhouse with a fitness center, heated indoor pool and spa, indoor and outdoor gathering spaces. Outside there is a pavilion, horseshoe pits, bocce ball court, a patio with a fire pit, and a community vegetable garden for those who love to garden. Honeycroft Village is a sidewalk community located in beautiful Southern Chester County and minutes from shopping, dining, world-class golf, wineries, and medical facilities.
Location
State PA
County Chester
Area Londonderry Twp (10346)
Zoning RESID
Rooms
Other Rooms Dining Room, Primary Bedroom, Bedroom 2, Bedroom 3, Kitchen, Sun/Florida Room, Great Room, Laundry, Loft, Bathroom 2, Bathroom 3, Primary Bathroom
Basement Full, Unfinished
Main Level Bedrooms 2
Interior
Hot Water Propane
Heating Forced Air
Cooling Central A/C
Fireplaces Number 1
Fireplaces Type Gas/Propane
Fireplace Y
Heat Source Propane - Leased
Laundry Main Floor
Exterior
Parking Features Garage - Front Entry
Garage Spaces 4.0
Water Access N
Accessibility None
Attached Garage 2
Total Parking Spaces 4
Garage Y
Building
Story 2
Foundation Permanent, Concrete Perimeter
Sewer Public Sewer
Water Public
Architectural Style Traditional
Level or Stories 2
Additional Building Above Grade, Below Grade
New Construction Y
Schools
School District Octorara Area
Others
Pets Allowed N
HOA Fee Include Common Area Maintenance,Lawn Maintenance,Management,Pool(s),Snow Removal,Trash
Senior Community Yes
Age Restriction 55
Tax ID 46-02 -0906
Ownership Fee Simple
SqFt Source Assessor
Special Listing Condition Standard
Read Less
Want to know what your home might be worth? Contact us for a FREE valuation!

Our team is ready to help you sell your home for the highest possible price ASAP

Bought with Elin T Green • Beiler-Campbell Realtors-Avondale
GET MORE INFORMATION





