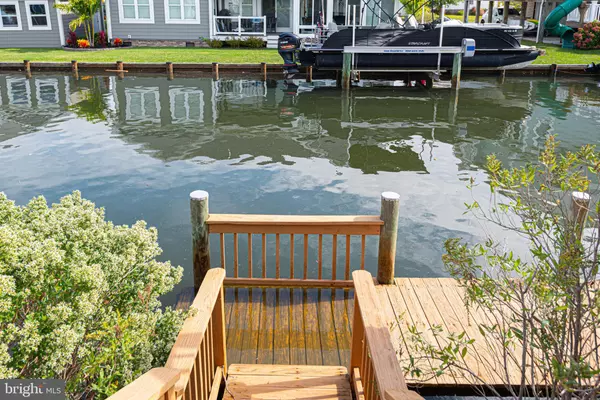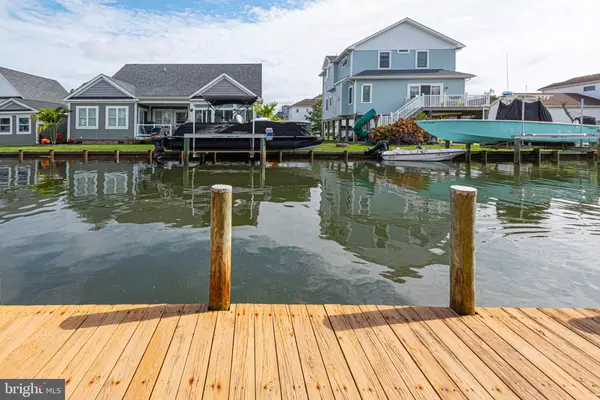$628,125
$625,000
0.5%For more information regarding the value of a property, please contact us for a free consultation.
10350 EXETER RD Ocean City, MD 21842
3 Beds
2 Baths
1,248 SqFt
Key Details
Sold Price $628,125
Property Type Single Family Home
Sub Type Detached
Listing Status Sold
Purchase Type For Sale
Square Footage 1,248 sqft
Price per Sqft $503
Subdivision Cape Isle Of Wight
MLS Listing ID MDWO2023584
Sold Date 11/15/24
Style Coastal
Bedrooms 3
Full Baths 2
HOA Y/N N
Abv Grd Liv Area 1,248
Originating Board BRIGHT
Year Built 1995
Annual Tax Amount $3,867
Tax Year 2024
Lot Size 7,685 Sqft
Acres 0.18
Lot Dimensions 0.00 x 0.00
Property Description
Welcome to 10350 Exeter Rd, a boater's paradise in West Ocean City with bay access, a private boat dock that can accommodate a boat and two jet skis, and stunning water views! This beautiful 3-bedroom, 2-bath home features an open floor plan with vaulted ceilings, perfect for relaxing and entertaining. The spacious wraparound deck offers panoramic views, ideal for enjoying your morning coffee or unwinding after a day on the water exploring Ocean City. The open kitchen boasts a breakfast bar and a dining area with ample seating for guests. The primary bedroom is a private retreat, complete with deck access, a double-sink vanity, a jacuzzi tub, and a shower. The second bedroom, currently used as a cozy den, also opens onto the deck, while the third bedroom offers plenty of space for comfort. This unique property, set on lattice-enclosed pilings, providing 7 parking spots beneath the home for cars, a boat, a trailer, and extra storage. There’s even a storage shed for added convenience. Perfectly situated for boating enthusiasts and those who appreciate waterfront living, this home offers the best of West Ocean City. Don't miss your chance to own this gem!
Location
State MD
County Worcester
Area West Ocean City (85)
Zoning R-2
Rooms
Main Level Bedrooms 3
Interior
Interior Features Carpet, Breakfast Area, Ceiling Fan(s), Combination Kitchen/Dining, Dining Area, Entry Level Bedroom, Floor Plan - Open
Hot Water Electric
Heating Heat Pump(s), Baseboard - Electric
Cooling Central A/C
Equipment Dishwasher, Dryer, Microwave, Oven/Range - Electric, Refrigerator, Water Conditioner - Owned, Washer, Stove
Fireplace N
Appliance Dishwasher, Dryer, Microwave, Oven/Range - Electric, Refrigerator, Water Conditioner - Owned, Washer, Stove
Heat Source Electric
Exterior
Exterior Feature Deck(s), Wrap Around
Garage Spaces 7.0
Utilities Available Cable TV Available, Phone Available, Sewer Available, Water Available
Waterfront Y
Waterfront Description Rip-Rap,Private Dock Site
Water Access Y
Water Access Desc Boat - Powered,Canoe/Kayak,Fishing Allowed
View Canal
Accessibility None
Porch Deck(s), Wrap Around
Total Parking Spaces 7
Garage N
Building
Lot Description Fishing Available, Front Yard, No Thru Street, Rip-Rapped
Story 1
Foundation Pilings, Slab
Sewer Public Sewer
Water Well
Architectural Style Coastal
Level or Stories 1
Additional Building Above Grade, Below Grade
New Construction N
Schools
Elementary Schools Ocean City
Middle Schools Stephen Decatur
High Schools Stephen Decatur
School District Worcester County Public Schools
Others
Pets Allowed N
Senior Community No
Tax ID 2410004543
Ownership Fee Simple
SqFt Source Assessor
Acceptable Financing Cash, Conventional
Listing Terms Cash, Conventional
Financing Cash,Conventional
Special Listing Condition Standard
Read Less
Want to know what your home might be worth? Contact us for a FREE valuation!

Our team is ready to help you sell your home for the highest possible price ASAP

Bought with Cindy Poremski • Berkshire Hathaway HomeServices PenFed Realty - OP

GET MORE INFORMATION





