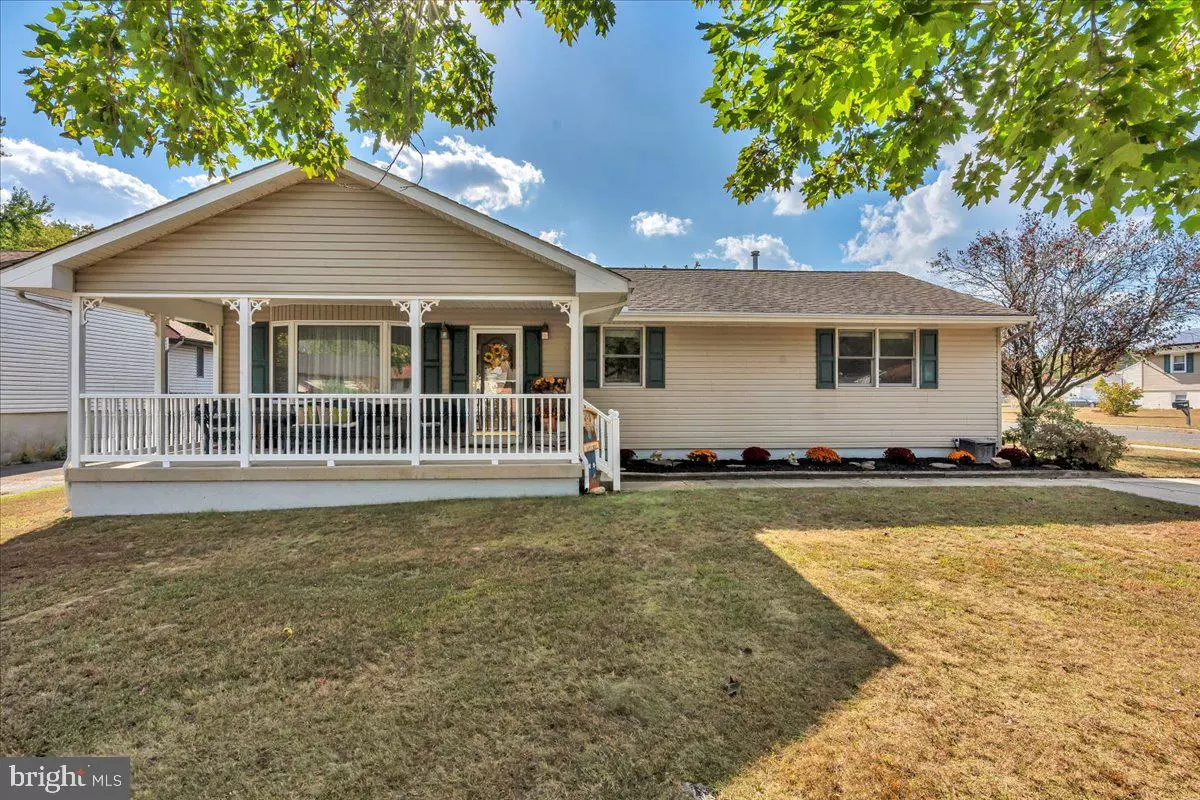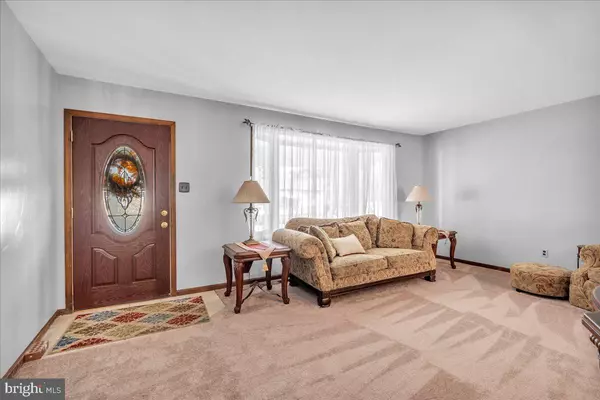$375,000
$364,900
2.8%For more information regarding the value of a property, please contact us for a free consultation.
2 BICENTENNIAL CT Sicklerville, NJ 08081
3 Beds
3 Baths
1,676 SqFt
Key Details
Sold Price $375,000
Property Type Single Family Home
Sub Type Detached
Listing Status Sold
Purchase Type For Sale
Square Footage 1,676 sqft
Price per Sqft $223
Subdivision Brookwood
MLS Listing ID NJCD2076966
Sold Date 11/15/24
Style Ranch/Rambler
Bedrooms 3
Full Baths 3
HOA Y/N N
Abv Grd Liv Area 1,676
Originating Board BRIGHT
Year Built 1976
Annual Tax Amount $8,726
Tax Year 2023
Lot Size 10,402 Sqft
Acres 0.24
Lot Dimensions 80.00 x 130.00
Property Description
Welcome to your dream home! This beautifully maintained 3-bedroom, 3-bathroom ranch offers spacious, single-level living with a bonus finished basement space perfect for entertaining, relaxing, or working from home. The covered front porch welcomes you to the property and is a wonderful to sit morning, noon, or night and take in the quiet neighborhood of Brookwood. Step inside to find a bright living area with new, neutral carpet underfoot. Continue through to the kitchen and dining area. The kitchen is a chef's delight, featuring stainless appliances, ample counter space, and a peninsula for added storage & seating. On the back of the home, a fabulous family room with cathedral ceilings, ventless gas fireplace, and access to the backyard can be found and it is the ideal location for entertaining and enjoying family and friends year-round! On the opposite end of the home, the primary suite boasts a large walk-in closet and an en-suite bath providing a private retreat. Two additional bedrooms share a modern full bath, offering plenty of space for family or guests. Laundry is on the main level for convenience. Downstairs, the finished basement provides endless possibilities! Whether you're looking for a media room, playroom, home office, or extra living space, this area has it all, including a third full bathroom, ventless gas heater, & wood burning stove! An abundance of storage is available in the utility room. Outside, enjoy the large backyard with a deck perfect for summer barbecues or morning coffee, and the oversized detached garage with heat and electric provides additional storage and parking. Located in a quiet, friendly neighborhood close to schools, parks, shopping, and dining, this home offers the perfect blend of comfort and convenience. Don't miss out—schedule your private showing today!
Location
State NJ
County Camden
Area Gloucester Twp (20415)
Zoning RES
Rooms
Basement Combination, Daylight, Full, Partially Finished, Outside Entrance
Main Level Bedrooms 3
Interior
Hot Water Natural Gas
Heating Forced Air
Cooling Attic Fan, Ceiling Fan(s), Central A/C
Fireplaces Number 2
Fireplaces Type Wood, Gas/Propane
Fireplace Y
Heat Source Natural Gas
Exterior
Parking Features Garage - Front Entry, Oversized
Garage Spaces 2.0
Water Access N
Accessibility None
Total Parking Spaces 2
Garage Y
Building
Story 1
Foundation Block
Sewer Public Sewer
Water Public
Architectural Style Ranch/Rambler
Level or Stories 1
Additional Building Above Grade, Below Grade
New Construction N
Schools
School District Black Horse Pike Regional Schools
Others
Senior Community No
Tax ID 15-17603-00009
Ownership Fee Simple
SqFt Source Assessor
Special Listing Condition Standard
Read Less
Want to know what your home might be worth? Contact us for a FREE valuation!

Our team is ready to help you sell your home for the highest possible price ASAP

Bought with Christopher M Boyle • Century 21 Advantage Gold-Cherry Hill
GET MORE INFORMATION





