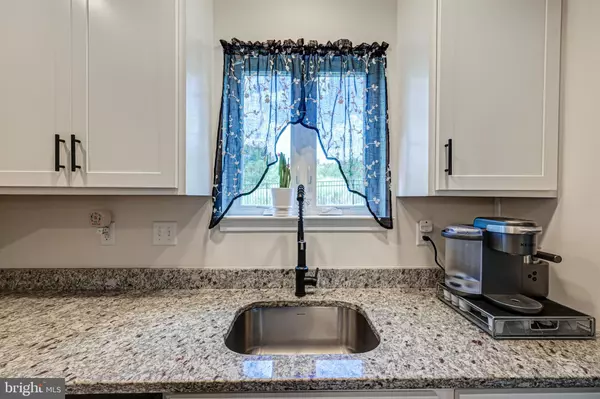$397,000
$388,900
2.1%For more information regarding the value of a property, please contact us for a free consultation.
1100 ALDER CT York, PA 17408
4 Beds
3 Baths
2,002 SqFt
Key Details
Sold Price $397,000
Property Type Single Family Home
Sub Type Detached
Listing Status Sold
Purchase Type For Sale
Square Footage 2,002 sqft
Price per Sqft $198
Subdivision Farm Lane Estates
MLS Listing ID PAYK2066852
Sold Date 11/15/24
Style Colonial
Bedrooms 4
Full Baths 2
Half Baths 1
HOA Fees $6/ann
HOA Y/N Y
Abv Grd Liv Area 2,002
Originating Board BRIGHT
Year Built 2022
Annual Tax Amount $7,304
Tax Year 2024
Lot Size 10,018 Sqft
Acres 0.23
Property Sub-Type Detached
Property Description
Welcome to this exceptional 2-year-old Colonial home, where modern elegance meets timeless design. This home is better than new, meticulously maintained, and beautifully decorated, offering a move-in-ready experience that rivals a model home. Many upgrades such as primary bathroom walk-in shower, side load garage, corner lot, full front porch, multi tone stone and the list goes on. The spacious, open-concept layout seamlessly connects the living, dining, and kitchen areas, perfect for both everyday living and entertaining. Immaculately clean and well-cared-for, this home feels brand new, with every detail thoughtfully maintained. No need to lift a finger—this home is ready for you to enjoy from day one. Don't miss the opportunity to own this exquisite Colonial home, where quality craftsmanship and modern convenience come together in perfect harmony. Schedule a showing today and experience the best in contemporary living!
The
Location
State PA
County York
Area Jackson Twp (15233)
Zoning RESIDENTIAL
Rooms
Other Rooms Living Room, Dining Room, Primary Bedroom, Bedroom 2, Bedroom 3, Bedroom 4, Kitchen, Basement, Laundry, Bathroom 2, Primary Bathroom, Half Bath
Basement Full
Interior
Interior Features Kitchen - Island, Primary Bath(s), Carpet, Ceiling Fan(s), Combination Dining/Living, Combination Kitchen/Dining, Floor Plan - Open, Recessed Lighting
Hot Water Electric
Heating Forced Air
Cooling Central A/C
Flooring Carpet, Luxury Vinyl Plank
Equipment Built-In Microwave, Dishwasher, Stove
Furnishings No
Fireplace N
Appliance Built-In Microwave, Dishwasher, Stove
Heat Source Natural Gas
Laundry Main Floor
Exterior
Exterior Feature Porch(es)
Parking Features Garage - Side Entry
Garage Spaces 5.0
Fence Rear, Partially, Wrought Iron
Water Access N
Roof Type Shingle,Asphalt
Accessibility None
Porch Porch(es)
Attached Garage 2
Total Parking Spaces 5
Garage Y
Building
Lot Description Level, Cleared, Interior, Front Yard
Story 2
Foundation Concrete Perimeter
Sewer Public Sewer
Water Public
Architectural Style Colonial
Level or Stories 2
Additional Building Above Grade, Below Grade
Structure Type Dry Wall
New Construction N
Schools
Elementary Schools Spring Grove
Middle Schools Spring Grove Area Intrmd School
High Schools Spring Grove Area
School District Spring Grove Area
Others
HOA Fee Include Common Area Maintenance
Senior Community No
Tax ID 33-000-11-0144-00-00000
Ownership Fee Simple
SqFt Source Estimated
Acceptable Financing Cash, Conventional, FHA, VA
Horse Property N
Listing Terms Cash, Conventional, FHA, VA
Financing Cash,Conventional,FHA,VA
Special Listing Condition Standard
Read Less
Want to know what your home might be worth? Contact us for a FREE valuation!

Our team is ready to help you sell your home for the highest possible price ASAP

Bought with Jeffrey Smith Jr. • Keller Williams Keystone Realty
GET MORE INFORMATION





