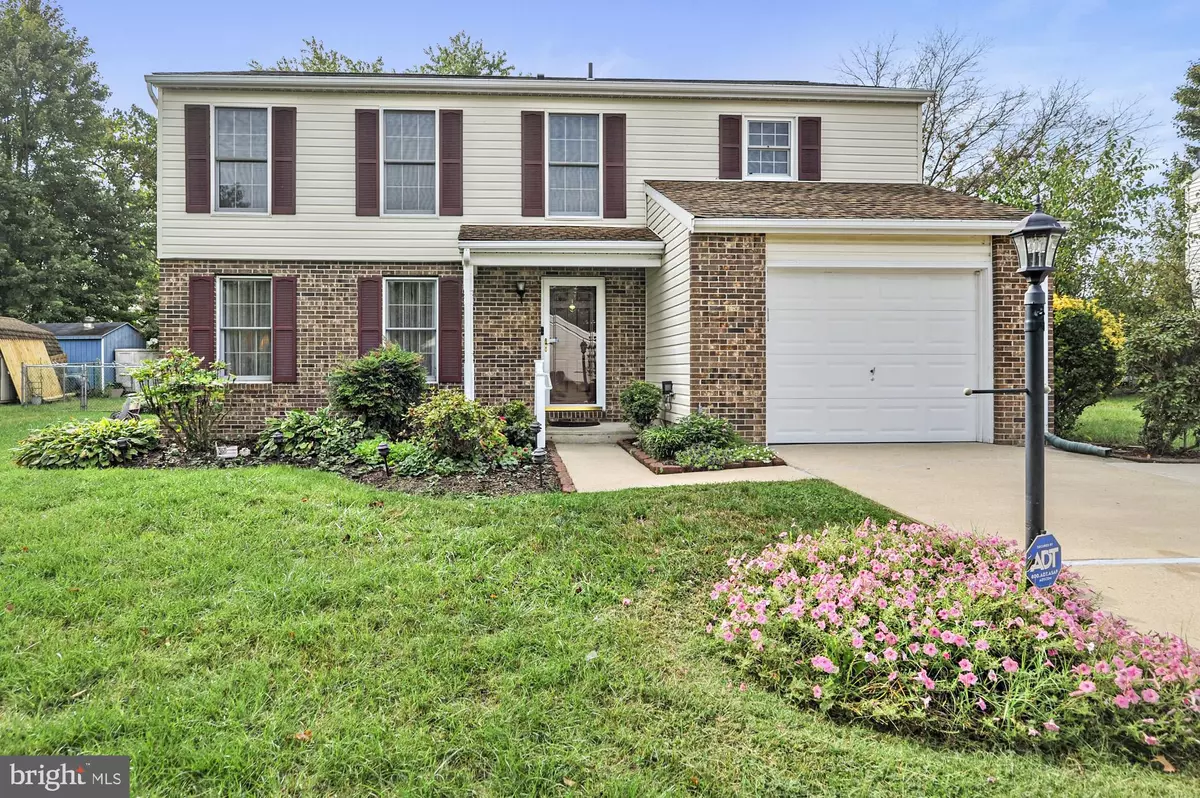$385,000
$395,000
2.5%For more information regarding the value of a property, please contact us for a free consultation.
203 ROYAL GRANT WAY Dover, DE 19901
4 Beds
3 Baths
2,202 SqFt
Key Details
Sold Price $385,000
Property Type Single Family Home
Sub Type Detached
Listing Status Sold
Purchase Type For Sale
Square Footage 2,202 sqft
Price per Sqft $174
Subdivision Royal Grant
MLS Listing ID DEKT2031750
Sold Date 11/15/24
Style Colonial
Bedrooms 4
Full Baths 2
Half Baths 1
HOA Fees $2/ann
HOA Y/N Y
Abv Grd Liv Area 2,202
Originating Board BRIGHT
Year Built 1987
Annual Tax Amount $1,302
Tax Year 2022
Lot Size 10,700 Sqft
Acres 0.25
Lot Dimensions 70.86 x 130.04
Property Description
Welcome to this inviting and generously sized two-story home, perfectly situated in the sought-after Caesar Rodney School District and just minutes from Dover Air Force Base. Enjoy convenient access to all that Kent County has to offer, while still being nestled in a peaceful neighborhood. As welcoming as it is spacious, this home boasts a traditional floor plan with a rear addition you won't want to miss. The first floor greets you with a large living room and a formal dining room, perfect for hosting guests. The renovated kitchen features sleek white cabinets, ample counter space, and adjoins a family room with a natural gas-converted wood-burning fireplace—ideal for cozy evenings. Additionally, a bright and airy year-round gathering room provides the perfect spot for relaxation or hosting special occasions.
Upstairs, the expansive primary suite stretches the entire depth of the house and offers a walk-in closet, ensuite bath, and plenty of privacy. Three additional well-appointed bedrooms and a shared full bath complete the second floor, providing comfort and space for everyone. This home also features a full basement, offering ample storage or potential for future finishing, and a convenient one-car garage. Step outside to enjoy the fully fenced backyard, complete with a large patio, storage shed, and lush landscaping—your own private retreat. Don't miss the opportunity to own this fantastic home in a prime location! Schedule your tour today! Listing agent related to seller.
Location
State DE
County Kent
Area Caesar Rodney (30803)
Zoning RS1
Rooms
Basement Unfinished
Interior
Hot Water Natural Gas
Heating Forced Air, Other
Cooling Central A/C, Ductless/Mini-Split
Flooring Carpet, Luxury Vinyl Plank, Luxury Vinyl Tile
Fireplaces Number 1
Fireplaces Type Fireplace - Glass Doors, Gas/Propane, Wood
Furnishings No
Fireplace Y
Window Features Double Pane,Insulated,Replacement
Heat Source Natural Gas
Laundry Basement
Exterior
Exterior Feature Patio(s), Porch(es)
Parking Features Garage - Front Entry, Garage Door Opener, Inside Access
Garage Spaces 5.0
Fence Chain Link, Rear
Utilities Available Cable TV
Water Access N
Roof Type Architectural Shingle
Street Surface Black Top
Accessibility None
Porch Patio(s), Porch(es)
Attached Garage 1
Total Parking Spaces 5
Garage Y
Building
Story 2
Foundation Block
Sewer Public Sewer
Water Private
Architectural Style Colonial
Level or Stories 2
Additional Building Above Grade, Below Grade
Structure Type Dry Wall
New Construction N
Schools
School District Caesar Rodney
Others
HOA Fee Include Common Area Maintenance
Senior Community No
Tax ID NM-00-09509-03-4900-000
Ownership Fee Simple
SqFt Source Assessor
Security Features Monitored
Acceptable Financing Conventional, FHA, VA, Cash
Horse Property N
Listing Terms Conventional, FHA, VA, Cash
Financing Conventional,FHA,VA,Cash
Special Listing Condition Standard
Read Less
Want to know what your home might be worth? Contact us for a FREE valuation!

Our team is ready to help you sell your home for the highest possible price ASAP

Bought with Jennifer L Gallagher • Burns & Ellis Realtors
GET MORE INFORMATION





