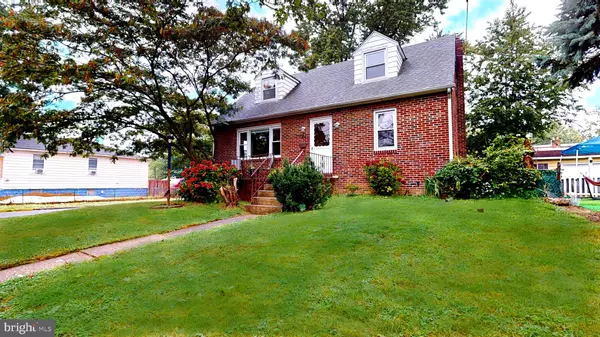$290,000
$245,000
18.4%For more information regarding the value of a property, please contact us for a free consultation.
249 PARKER AVE Oaklyn, NJ 08107
4 Beds
2 Baths
1,365 SqFt
Key Details
Sold Price $290,000
Property Type Single Family Home
Sub Type Detached
Listing Status Sold
Purchase Type For Sale
Square Footage 1,365 sqft
Price per Sqft $212
Subdivision None Available
MLS Listing ID NJCD2076848
Sold Date 11/14/24
Style Cape Cod
Bedrooms 4
Full Baths 2
HOA Y/N N
Abv Grd Liv Area 1,365
Originating Board BRIGHT
Year Built 1953
Annual Tax Amount $7,880
Tax Year 2023
Lot Size 5,001 Sqft
Acres 0.11
Lot Dimensions 50.00 x 100.00
Property Sub-Type Detached
Property Description
PLEASE SUBMIT ALL HIGHEST AND BEST OFFERS BY 5pm SUNDAY 10/6
Welcome to 249 Parker Avenue, Oaklyn! This charming home has been lovingly maintained by the same owners for the past 29 years and it is time to pass it along to the next lucky homeowners! This corner lot property features an open front porch, inviting landscaping and a beautiful brick facade. Step inside to find beautiful original hardwood flooring throughout! Throughout the home you will find replacement windows letting in natural sunlight in each room. This home features an updated central air/HVAC, newer hot water heater (1 year), newer washer/dryer (6 years), french drain and newly refinished concrete steps and railing on back patio! The front steps were also replaced during home ownership as well. This home is listed as 4 bedrooms but step down to the basement to be pleasantly surprised by two large bonus rooms with heat and air conditioning as well generously sized unfinished space! The current owners have used two of the bonus rooms as bedrooms as well for many years! Situated in a quiet residential section of Woodlynne, this home is just a short walk to nearby baseball fields, parks, schools and Patco high speedline to Philadelphia! Contact us for a private showing today!
Location
State NJ
County Camden
Area Woodlynne Boro (20437)
Zoning RESIDENTIAL
Rooms
Other Rooms Bedroom 2, Bedroom 3, Bedroom 4, Bedroom 1, Bathroom 1, Bathroom 2, Bonus Room
Basement Connecting Stairway, Drain, Outside Entrance, Partially Finished
Main Level Bedrooms 2
Interior
Interior Features Breakfast Area, Combination Kitchen/Dining, Carpet, Kitchen - Eat-In, Window Treatments, Wood Floors
Hot Water Natural Gas
Heating Forced Air
Cooling Central A/C
Flooring Hardwood
Equipment Oven - Single, Disposal, Washer, Dryer, Oven - Wall, Oven/Range - Electric, Refrigerator, Water Heater
Fireplace N
Window Features Replacement
Appliance Oven - Single, Disposal, Washer, Dryer, Oven - Wall, Oven/Range - Electric, Refrigerator, Water Heater
Heat Source Natural Gas
Laundry Basement
Exterior
Exterior Feature Porch(es), Patio(s)
Parking Features Garage - Front Entry, Garage - Side Entry
Garage Spaces 2.0
Fence Fully, Chain Link
Water Access N
Roof Type Architectural Shingle
Accessibility None
Porch Porch(es), Patio(s)
Total Parking Spaces 2
Garage Y
Building
Lot Description Front Yard, Landscaping, Rear Yard, SideYard(s)
Story 2
Foundation Slab
Sewer Public Sewer
Water Public
Architectural Style Cape Cod
Level or Stories 2
Additional Building Above Grade, Below Grade
New Construction N
Schools
Elementary Schools Woodlynne
Middle Schools Woodlynne
High Schools Collingswood
School District Woodlynne Borough Public Schools
Others
Senior Community No
Tax ID 37-00401-00051
Ownership Fee Simple
SqFt Source Assessor
Acceptable Financing Cash, Conventional, FHA, VA
Listing Terms Cash, Conventional, FHA, VA
Financing Cash,Conventional,FHA,VA
Special Listing Condition Standard
Read Less
Want to know what your home might be worth? Contact us for a FREE valuation!

Our team is ready to help you sell your home for the highest possible price ASAP

Bought with Joseph G Damone • Better Homes and Gardens Real Estate Maturo
GET MORE INFORMATION





