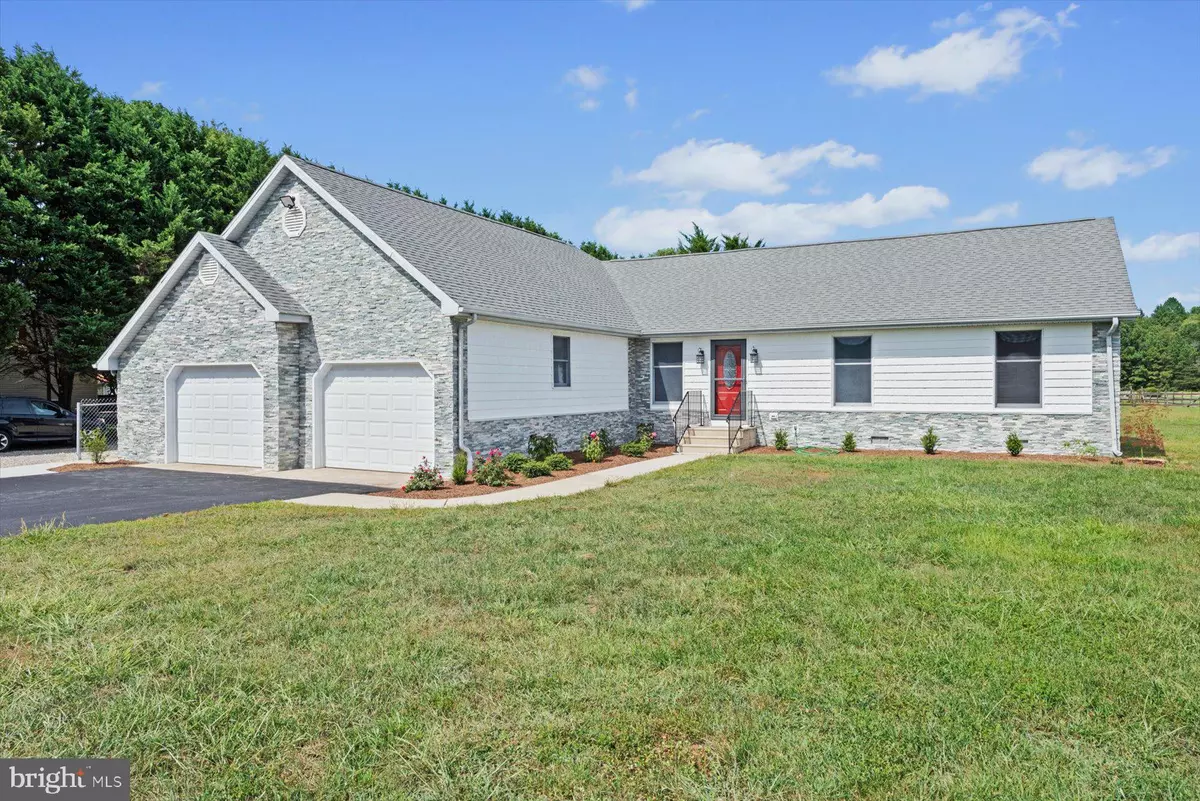$500,300
$499,000
0.3%For more information regarding the value of a property, please contact us for a free consultation.
28877 STOCKLEY RD Milton, DE 19968
3 Beds
2 Baths
1,850 SqFt
Key Details
Sold Price $500,300
Property Type Single Family Home
Sub Type Detached
Listing Status Sold
Purchase Type For Sale
Square Footage 1,850 sqft
Price per Sqft $270
Subdivision Fieldcrest
MLS Listing ID DESU2070070
Sold Date 11/14/24
Style Ranch/Rambler
Bedrooms 3
Full Baths 2
HOA Y/N N
Abv Grd Liv Area 1,850
Originating Board BRIGHT
Year Built 1989
Annual Tax Amount $1,106
Tax Year 2023
Lot Size 1.030 Acres
Acres 1.03
Lot Dimensions 0.00 x 0.00
Property Description
Experience the perfect blend of home and workspace with this beautifully updated 3-bedroom, 2-bath residence, ideal for car enthusiasts, hobbyists, or small business owners. Set on a tranquil one-acre lot, this property boasts an impressive 40x50 pole barn that can house up to 8 vehicles, along with a separate service garage/workshop complete with a mini-split heating and air conditioning system, perfect for year-round projects. The home itself features a brand-new kitchen with custom cabinets, a farmhouse sink, and stainless steel appliances, as well as new vinyl plank flooring and remodeled bathrooms. The exterior is equally impressive, with stacked stone accents, vinyl cedar shingles, a fenced yard, and a brand-new driveway. With natural light flooding every room, this open-concept home offers the serenity of country living, just a short drive from coastal Delaware’s best beaches, shopping, and dining. Don’t miss your chance to own this exceptional property—schedule your showing today!
Location
State DE
County Sussex
Area Indian River Hundred (31008)
Zoning AR-1
Direction South
Rooms
Main Level Bedrooms 3
Interior
Interior Features Bathroom - Stall Shower, Bathroom - Walk-In Shower, Breakfast Area, Ceiling Fan(s), Combination Dining/Living, Dining Area, Entry Level Bedroom, Floor Plan - Open, Upgraded Countertops, Wood Floors
Hot Water Electric
Heating Forced Air
Cooling Ductless/Mini-Split, Multi Units, Heat Pump(s), Central A/C
Equipment Dishwasher, Exhaust Fan, Stainless Steel Appliances
Furnishings No
Fireplace N
Appliance Dishwasher, Exhaust Fan, Stainless Steel Appliances
Heat Source Electric
Laundry Hookup
Exterior
Exterior Feature Breezeway
Parking Features Covered Parking, Garage - Front Entry, Garage - Rear Entry, Garage Door Opener
Garage Spaces 12.0
Fence Partially
Utilities Available Electric Available, Phone Available
Water Access N
View Trees/Woods
Roof Type Architectural Shingle
Street Surface Black Top
Accessibility None
Porch Breezeway
Road Frontage Public, City/County
Attached Garage 2
Total Parking Spaces 12
Garage Y
Building
Lot Description Front Yard, Private, Rear Yard, Secluded, SideYard(s)
Story 1
Foundation Other
Sewer Septic Exists, Gravity Sept Fld
Water Well
Architectural Style Ranch/Rambler
Level or Stories 1
Additional Building Above Grade, Below Grade
Structure Type Dry Wall
New Construction N
Schools
School District Cape Henlopen
Others
Pets Allowed Y
Senior Community No
Tax ID 234-05.00-75.00
Ownership Fee Simple
SqFt Source Assessor
Acceptable Financing Cash, Conventional
Horse Property N
Listing Terms Cash, Conventional
Financing Cash,Conventional
Special Listing Condition Standard
Pets Allowed No Pet Restrictions
Read Less
Want to know what your home might be worth? Contact us for a FREE valuation!

Our team is ready to help you sell your home for the highest possible price ASAP

Bought with Cindy J Sakowski • Keller Williams Realty

GET MORE INFORMATION





