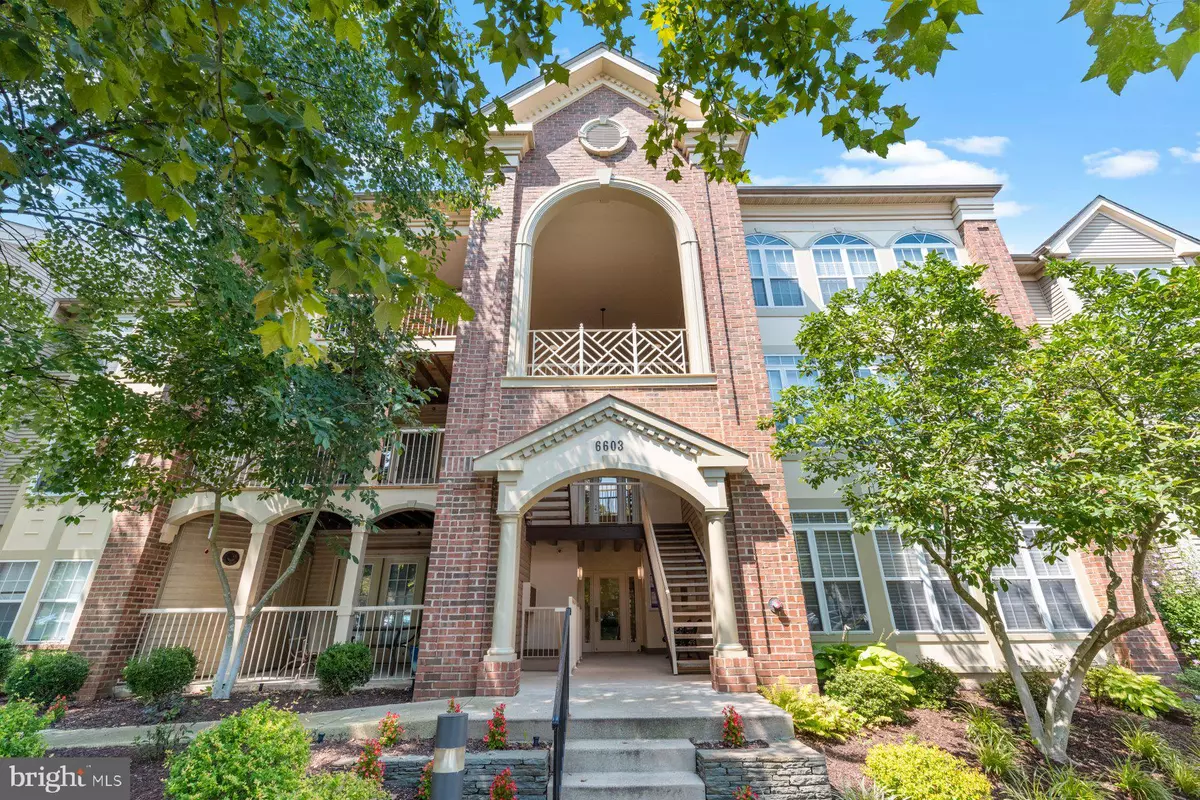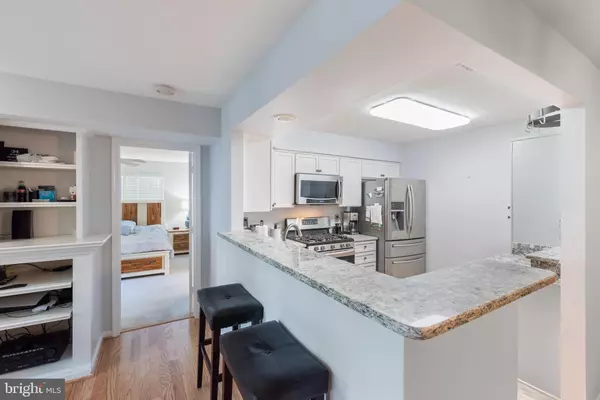$424,000
$419,900
1.0%For more information regarding the value of a property, please contact us for a free consultation.
6603-B THACKWELL WAY #B Alexandria, VA 22315
2 Beds
2 Baths
1,170 SqFt
Key Details
Sold Price $424,000
Property Type Condo
Sub Type Condo/Co-op
Listing Status Sold
Purchase Type For Sale
Square Footage 1,170 sqft
Price per Sqft $362
Subdivision Island Creek
MLS Listing ID VAFX2194486
Sold Date 11/08/24
Style Unit/Flat
Bedrooms 2
Full Baths 2
Condo Fees $315/mo
HOA Fees $36/qua
HOA Y/N Y
Abv Grd Liv Area 1,170
Originating Board BRIGHT
Year Built 1995
Annual Tax Amount $4,433
Tax Year 2024
Property Description
This delightful 2-bedroom, 2-bath condo in the desirable Island Creek community is your perfect new home. Enjoy a stylish open floor plan with beautiful hardwood floors throughout the living room, dining room, and hallway. Oversized windows flood the space with natural light, creating a warm and inviting atmosphere. The updated kitchen boasts granite countertops, white cabinetry, and stainless-steel appliances, making meals a joy. Relax by the cozy fireplace in the living room or step out onto the spacious, fully-fenced patio for some fresh air. This residence offers fantastic community amenities, including pools, basketball courts, tennis courts, and more. With easy access to I-95/395/495, Kingstowne, Springfield Town Centers, and Wegmans, convenience is at your doorstep. If you have any questions please reach out to the listing agent.
Location
State VA
County Fairfax
Zoning 304
Rooms
Other Rooms Living Room, Dining Room, Primary Bedroom, Bedroom 2, Kitchen, Primary Bathroom
Main Level Bedrooms 2
Interior
Interior Features Ceiling Fan(s), Entry Level Bedroom, Floor Plan - Open, Primary Bath(s), Recessed Lighting, Upgraded Countertops, Wood Floors
Hot Water Natural Gas
Heating Forced Air
Cooling Central A/C, Ceiling Fan(s)
Flooring Hardwood
Fireplaces Number 1
Equipment Built-In Microwave, Dryer, Washer, Dishwasher, Disposal, Refrigerator, Icemaker, Stove
Fireplace Y
Appliance Built-In Microwave, Dryer, Washer, Dishwasher, Disposal, Refrigerator, Icemaker, Stove
Heat Source Natural Gas
Exterior
Exterior Feature Patio(s)
Fence Rear
Amenities Available Basketball Courts, Club House, Pool - Outdoor, Tennis Courts, Tot Lots/Playground
Waterfront N
Water Access N
Accessibility None
Porch Patio(s)
Garage N
Building
Lot Description Backs - Open Common Area
Story 1
Unit Features Garden 1 - 4 Floors
Sewer Public Sewer
Water Public
Architectural Style Unit/Flat
Level or Stories 1
Additional Building Above Grade, Below Grade
New Construction N
Schools
High Schools Hayfield
School District Fairfax County Public Schools
Others
Pets Allowed Y
HOA Fee Include Snow Removal,Trash,Water
Senior Community No
Tax ID 0992 1104 B
Ownership Condominium
Special Listing Condition Standard
Pets Description Cats OK, Dogs OK
Read Less
Want to know what your home might be worth? Contact us for a FREE valuation!

Our team is ready to help you sell your home for the highest possible price ASAP

Bought with Alan Chargin • Keller Williams Capital Properties

GET MORE INFORMATION





