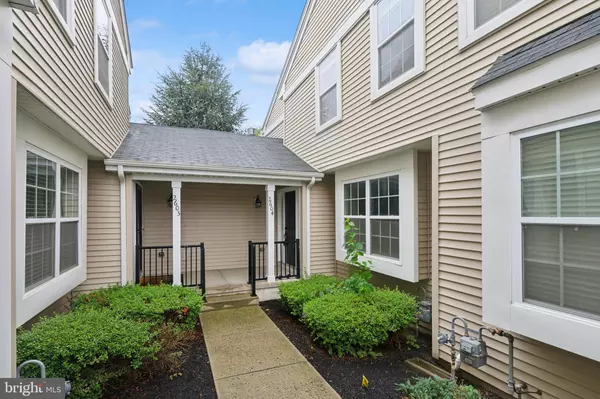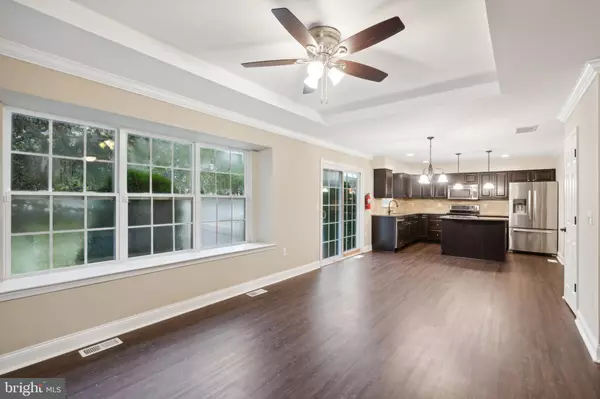$350,000
$350,000
For more information regarding the value of a property, please contact us for a free consultation.
2604 LEXINGTON MEWS Woolwich Twp, NJ 08085
3 Beds
3 Baths
2,427 SqFt
Key Details
Sold Price $350,000
Property Type Condo
Sub Type Condo/Co-op
Listing Status Sold
Purchase Type For Sale
Square Footage 2,427 sqft
Price per Sqft $144
Subdivision Lexington Mews
MLS Listing ID NJGL2045014
Sold Date 11/13/24
Style Traditional,Colonial,Contemporary
Bedrooms 3
Full Baths 2
Half Baths 1
Condo Fees $245/mo
HOA Y/N N
Abv Grd Liv Area 1,867
Originating Board BRIGHT
Year Built 2013
Annual Tax Amount $8,358
Tax Year 2024
Lot Dimensions 0.00 x 0.00
Property Sub-Type Condo/Co-op
Property Description
Welcome Home to your new rear facing condo in Lexington Mews - the Concord Grand model with a partially finished basement adding an additional 550++ sq ft (33 x 17) to your living space! This 11 yr young condo was just upgraded with brand new LVP flooring on the main level, new trim work on the main level, new ceiling light fan in family room, new window screens throughout, new carpeting in the basement and upper level plus freshly painted throughout making your home Move In Ready! Preview the video tour and floor plans today!
This model has a larger family rm off the foyer boasting a gas fireplace, tray ceiling, crown molding, and opens up to the Eat In Kitchen. The breakfast area features a chandelier to light up your table, pantry closet and a built in matching desk. The kitchen has an island with pendant lights, granite counters with stone backsplash, stainless steel appliances, gas cooking and the window at the sink overlooks your backyard of common ground and back patio. On the other side of the main level is your formal living and dining rooms with upgraded crown and panel molding - these rooms are a serene place to entertain guests. The powder room and coat closet finish off the main level. Head on down to the basement with a huge finished recreation room with so many possibilities to create your additional living space - will it be a home office, play room, home gym, craft room? And on the other side is the unfinished area making storage easy. Head on upstairs to the primary bedroom featuring tray ceilings, Two walk in closets, an ensuite bathroom with double sinks, linen closet and full sized walk in shower. The upper level laundry is convenient and offers more storage area too. The hall linen closet, 2 good sized bedrooms and full hall bath complete this level.
Lexington Mews has a playground, walking/jogging/bike path, gazebo plus the monthly condo fee covers your trash and snow removal.
Around the corner you will find all the amenities you will need from the new Inspira Health Center and Shoprite, plus CVS, many shops, salons, food establishments, nature trails plus farms and nearby 295, NJ Turnpike, and 322 making your traveling easy. And it is located in the sought after Kingsway Regional HS and middle school district and the Swedesboro-Woolwich elementary school district.
**Note - Photos taken on a Rainy day, windows do Not have broken seals, Virtual blue skies and furniture added to some photos**
Come Fall in Love and Make an Offer Today!
Location
State NJ
County Gloucester
Area Woolwich Twp (20824)
Zoning RES
Rooms
Other Rooms Living Room, Dining Room, Primary Bedroom, Bedroom 2, Bedroom 3, Kitchen, Family Room, Foyer, Breakfast Room, Laundry, Recreation Room, Storage Room, Bathroom 2, Primary Bathroom, Half Bath
Basement Partially Finished
Interior
Interior Features Bathroom - Walk-In Shower, Breakfast Area, Carpet, Ceiling Fan(s), Chair Railings, Combination Dining/Living, Combination Kitchen/Living, Crown Moldings, Dining Area, Family Room Off Kitchen, Floor Plan - Traditional, Formal/Separate Dining Room, Kitchen - Eat-In, Kitchen - Island, Kitchen - Table Space, Pantry, Primary Bath(s), Recessed Lighting, Upgraded Countertops, Wainscotting, Walk-in Closet(s)
Hot Water Natural Gas
Heating Central, Forced Air
Cooling Central A/C, Ceiling Fan(s)
Flooring Luxury Vinyl Plank, Carpet, Ceramic Tile
Fireplaces Number 1
Fireplaces Type Gas/Propane, Mantel(s)
Equipment Dishwasher, Disposal, Dryer, Microwave, Oven/Range - Gas, Refrigerator, Washer, Washer - Front Loading
Furnishings No
Fireplace Y
Appliance Dishwasher, Disposal, Dryer, Microwave, Oven/Range - Gas, Refrigerator, Washer, Washer - Front Loading
Heat Source Natural Gas
Laundry Dryer In Unit, Upper Floor, Washer In Unit
Exterior
Exterior Feature Patio(s)
Garage Spaces 4.0
Fence Vinyl
Utilities Available Cable TV
Amenities Available Bike Trail, Common Grounds, Jog/Walk Path, Tot Lots/Playground
Water Access N
View Garden/Lawn
Accessibility None
Porch Patio(s)
Total Parking Spaces 4
Garage N
Building
Lot Description Backs - Open Common Area
Story 2
Foundation Concrete Perimeter
Sewer Public Sewer
Water Public
Architectural Style Traditional, Colonial, Contemporary
Level or Stories 2
Additional Building Above Grade, Below Grade
New Construction N
Schools
Middle Schools Kingsway Regional M.S.
High Schools Kingsway Regional H.S.
School District Swedesboro-Woolwich Public Schools
Others
Pets Allowed Y
HOA Fee Include All Ground Fee,Common Area Maintenance,Ext Bldg Maint,Lawn Maintenance,Snow Removal,Trash
Senior Community No
Tax ID 24-00003-00007-C2604
Ownership Condominium
Acceptable Financing Cash, Conventional, FHA, VA
Listing Terms Cash, Conventional, FHA, VA
Financing Cash,Conventional,FHA,VA
Special Listing Condition Standard
Pets Allowed Number Limit, Dogs OK, Cats OK
Read Less
Want to know what your home might be worth? Contact us for a FREE valuation!

Our team is ready to help you sell your home for the highest possible price ASAP

Bought with Audra Nicole Neff • Real Broker, LLC
GET MORE INFORMATION





