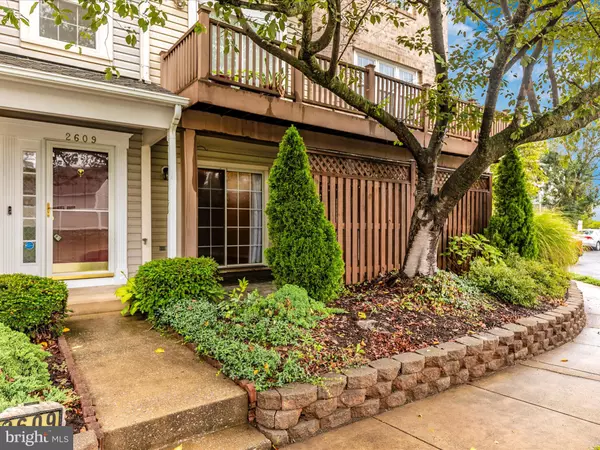$340,000
$345,000
1.4%For more information regarding the value of a property, please contact us for a free consultation.
2609 S EVERLY DR Frederick, MD 21701
2 Beds
3 Baths
1,946 SqFt
Key Details
Sold Price $340,000
Property Type Condo
Sub Type Condo/Co-op
Listing Status Sold
Purchase Type For Sale
Square Footage 1,946 sqft
Price per Sqft $174
Subdivision The Braemar
MLS Listing ID MDFR2052310
Sold Date 11/08/24
Style Colonial
Bedrooms 2
Full Baths 2
Half Baths 1
Condo Fees $373/mo
HOA Y/N N
Abv Grd Liv Area 1,946
Originating Board BRIGHT
Year Built 1996
Annual Tax Amount $4,576
Tax Year 2024
Property Description
Welcome to this former-model home with an upgraded layout! This Newly Updated Townhome features 2 large primary bedrooms with large walk-in closets, 2 full baths, 3rd Floor primary bedroom includes a wet bar and gas fireplace. Tons of natural light throughout. Large kitchen with Granite Countertops and Stainless Appliances. Beautiful Hardwood Floors on the Main Level. New luxurious carpet on 2nd and 3rd levels. Enjoy the beautiful gardens and shaded patio. Two parking spaces right out front. Close to Shopping (Wegmans, Giant, Walmart), Commuter Routes, and Great Schools (Walkersville). New Flooring (2015), Granite countertops and subway tile backsplash (2019), 3rd Floor Custom Shower (2024), Thermal Replacement Windows (2019), Skylight Windows (2019), Bryant HVAC System (2018), Fresh Paint (2023), Shingles (2017). HOA also covers Roof, Siding and Trim.
Location
State MD
County Frederick
Zoning R8
Interior
Hot Water Natural Gas
Cooling Central A/C
Fireplaces Number 1
Fireplace Y
Heat Source Natural Gas
Exterior
Amenities Available Pool - Outdoor, Tot Lots/Playground
Water Access N
Accessibility None
Garage N
Building
Story 3
Foundation Slab
Sewer Public Sewer
Water Public
Architectural Style Colonial
Level or Stories 3
Additional Building Above Grade, Below Grade
New Construction N
Schools
Elementary Schools Walkersville
Middle Schools Walkersville
High Schools Walkersville
School District Frederick County Public Schools
Others
Pets Allowed Y
HOA Fee Include Lawn Maintenance,Pool(s),Snow Removal,Trash
Senior Community No
Tax ID 1102200368
Ownership Condominium
Special Listing Condition Standard
Pets Allowed No Pet Restrictions
Read Less
Want to know what your home might be worth? Contact us for a FREE valuation!

Our team is ready to help you sell your home for the highest possible price ASAP

Bought with zachary david steinnagel • RE/MAX Town Center

GET MORE INFORMATION





