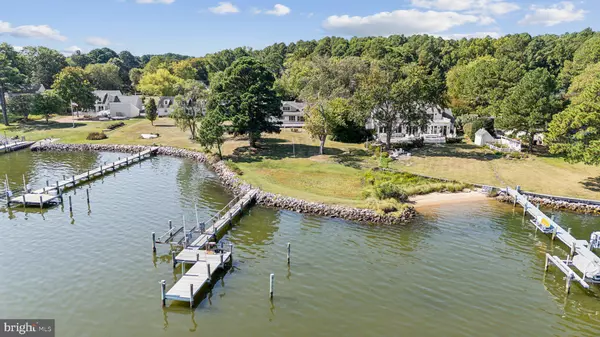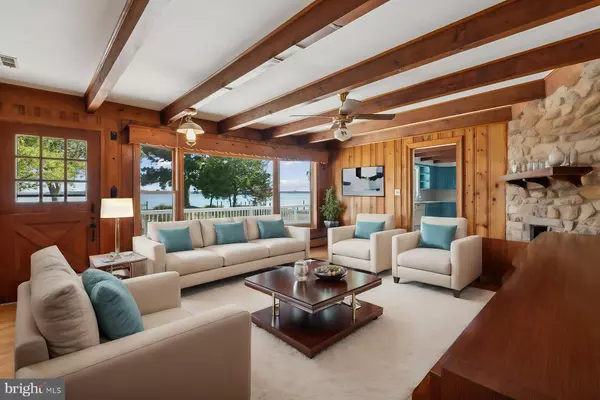$1,875,000
$2,195,000
14.6%For more information regarding the value of a property, please contact us for a free consultation.
1015 RIVERVIEW TERR Saint Michaels, MD 21663
5 Beds
4 Baths
3,301 SqFt
Key Details
Sold Price $1,875,000
Property Type Single Family Home
Sub Type Detached
Listing Status Sold
Purchase Type For Sale
Square Footage 3,301 sqft
Price per Sqft $568
Subdivision Rio Vista
MLS Listing ID MDTA2008760
Sold Date 11/13/24
Style Coastal,Traditional
Bedrooms 5
Full Baths 4
HOA Fees $4/ann
HOA Y/N Y
Abv Grd Liv Area 3,301
Originating Board BRIGHT
Year Built 1958
Annual Tax Amount $10,558
Tax Year 2024
Lot Size 0.951 Acres
Acres 0.95
Property Description
Excellent opportunity to own a charming waterfront house on Riverview Terrace in St. Michaels, Md. This 5BR/ 4BA home is 3300+ SF, has spacious rooms and incredible views of the Miles River. Sited on .95 acres, this property is elevated, has an expansive back yard, and pier with boat lift (being sold as-is). The large waterside deck provides great entertaining and living space. There are 2 main level bedrooms which share a bath (would make great primary suite) and three large bedrooms with 2 baths upstairs. The dining room has a beamed ceiling, living room has wood burning fireplace and built-ins, and the waterside family room has great river views and a beautiful stone fireplace. Off the eat-in kitchen is a lovely sunroom, full bath, mudroom, and one car garage. The circular drive provides ample parking and the mature trees give great privacy. No town taxes!
Location
State MD
County Talbot
Zoning R
Rooms
Other Rooms Living Room, Dining Room, Primary Bedroom, Bedroom 2, Bedroom 3, Bedroom 4, Bedroom 5, Kitchen, Family Room, Foyer, Sun/Florida Room, Laundry, Mud Room, Primary Bathroom, Full Bath
Main Level Bedrooms 2
Interior
Interior Features Built-Ins, Ceiling Fan(s), Entry Level Bedroom, Exposed Beams, Family Room Off Kitchen, Formal/Separate Dining Room, Kitchen - Table Space, Pantry, Primary Bath(s), Recessed Lighting, Skylight(s), Bathroom - Stall Shower, Bathroom - Tub Shower, Wood Floors
Hot Water Oil
Heating Baseboard - Hot Water, Convector, Forced Air
Cooling Ceiling Fan(s), Central A/C, Window Unit(s)
Flooring Carpet, Tile/Brick, Vinyl
Fireplaces Number 2
Fireplaces Type Brick, Wood
Equipment Dishwasher, Cooktop, Dryer, Oven - Wall, Refrigerator, Washer, Water Heater
Fireplace Y
Window Features Casement,Skylights
Appliance Dishwasher, Cooktop, Dryer, Oven - Wall, Refrigerator, Washer, Water Heater
Heat Source Oil
Laundry Main Floor
Exterior
Exterior Feature Porch(es), Deck(s)
Parking Features Additional Storage Area, Garage - Front Entry, Inside Access
Garage Spaces 1.0
Amenities Available Boat Dock/Slip, Common Grounds, Picnic Area, Pier/Dock
Waterfront Description Private Dock Site,Rip-Rap
Water Access Y
Water Access Desc Boat - Powered,Personal Watercraft (PWC),Private Access
View Garden/Lawn, Panoramic, River, Scenic Vista, Water
Roof Type Shingle
Accessibility None
Porch Porch(es), Deck(s)
Attached Garage 1
Total Parking Spaces 1
Garage Y
Building
Lot Description Rip-Rapped, Front Yard, Rear Yard
Story 2
Foundation Crawl Space
Sewer Public Sewer
Water Public
Architectural Style Coastal, Traditional
Level or Stories 2
Additional Building Above Grade, Below Grade
Structure Type Dry Wall,Beamed Ceilings
New Construction N
Schools
School District Talbot County Public Schools
Others
HOA Fee Include Reserve Funds,Road Maintenance,Snow Removal
Senior Community No
Tax ID 2102078015
Ownership Fee Simple
SqFt Source Assessor
Special Listing Condition Standard
Read Less
Want to know what your home might be worth? Contact us for a FREE valuation!

Our team is ready to help you sell your home for the highest possible price ASAP

Bought with Katherine M Christensen • TTR Sotheby's International Realty

GET MORE INFORMATION





