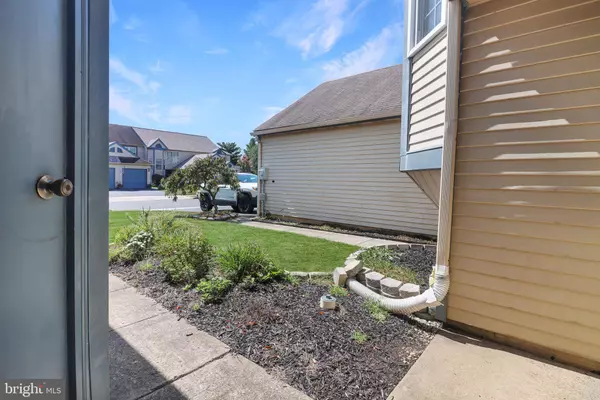$348,000
$345,000
0.9%For more information regarding the value of a property, please contact us for a free consultation.
9 REGAL CT Hamilton, NJ 08690
2 Beds
2 Baths
1,217 SqFt
Key Details
Sold Price $348,000
Property Type Townhouse
Sub Type Interior Row/Townhouse
Listing Status Sold
Purchase Type For Sale
Square Footage 1,217 sqft
Price per Sqft $285
Subdivision Ravenscroft
MLS Listing ID NJME2048840
Sold Date 11/12/24
Style Traditional
Bedrooms 2
Full Baths 1
Half Baths 1
HOA Fees $144/mo
HOA Y/N Y
Abv Grd Liv Area 1,217
Originating Board BRIGHT
Year Built 1986
Annual Tax Amount $6,031
Tax Year 2023
Lot Dimensions 18.00 x 100.00
Property Description
The unit you’ve been waiting for – a two-bedroom, one and a half bath townhouse with a garage in Hamilton’s Ravenscroft community. The main floor offers an open floor plan with a living room, dining room, eat-in kitchen, foyer and half bath. The eat-in-kitchen has stainless steel appliances and a pass through to the dining room. A corner fireplace in the living room is great for the upcoming fall nights and the spacious dining room is ready for your dinner guests. Sliding glass doors bring in plenty of light and open to the rear deck. Upstairs are the roomy primary and second bedrooms, both with dual closets for plenty of storage and a main hall bath with double vanity and large walk-in, glass shower. The washer and dryer are also upstairs for convenience. New HVAC (June ’24), newer stainless steel kitchen appliances (2020), newer interior doors (2020), and newer garage door (2020) with opener, remotes and exterior keypad. In addition to the garage space there’s driveway parking too. Located in Hamilton Square and adjacent to Veteran’s Park, the location is prime. Enjoy the community amenities of an inground pool, tennis courts, clubhouse and playground. Closing to coincide with sellers purchase.
Location
State NJ
County Mercer
Area Hamilton Twp (21103)
Zoning RES
Rooms
Other Rooms Living Room, Dining Room, Bedroom 2, Kitchen, Bedroom 1, Bathroom 1
Interior
Interior Features Attic, Bathroom - Walk-In Shower, Ceiling Fan(s), Floor Plan - Open
Hot Water Natural Gas
Heating Heat Pump(s)
Cooling Central A/C
Fireplaces Number 1
Fireplaces Type Corner, Wood
Equipment Built-In Microwave, Dishwasher, Dryer, Microwave, Oven/Range - Electric, Refrigerator, Stainless Steel Appliances, Washer, Water Heater
Fireplace Y
Appliance Built-In Microwave, Dishwasher, Dryer, Microwave, Oven/Range - Electric, Refrigerator, Stainless Steel Appliances, Washer, Water Heater
Heat Source Natural Gas
Laundry Upper Floor, Dryer In Unit, Washer In Unit
Exterior
Parking Features Garage - Front Entry
Garage Spaces 1.0
Utilities Available Under Ground
Amenities Available Club House, Pool - Outdoor, Tennis Courts, Tot Lots/Playground
Water Access N
Accessibility None
Attached Garage 1
Total Parking Spaces 1
Garage Y
Building
Story 2
Foundation Slab
Sewer Public Sewer
Water Public
Architectural Style Traditional
Level or Stories 2
Additional Building Above Grade, Below Grade
New Construction N
Schools
School District Hamilton Township
Others
HOA Fee Include Common Area Maintenance,Pool(s),Snow Removal
Senior Community No
Tax ID 03-02169 05-00417
Ownership Condominium
Special Listing Condition Standard
Read Less
Want to know what your home might be worth? Contact us for a FREE valuation!

Our team is ready to help you sell your home for the highest possible price ASAP

Bought with Katherine Kenney • Keller Williams Premier

GET MORE INFORMATION





