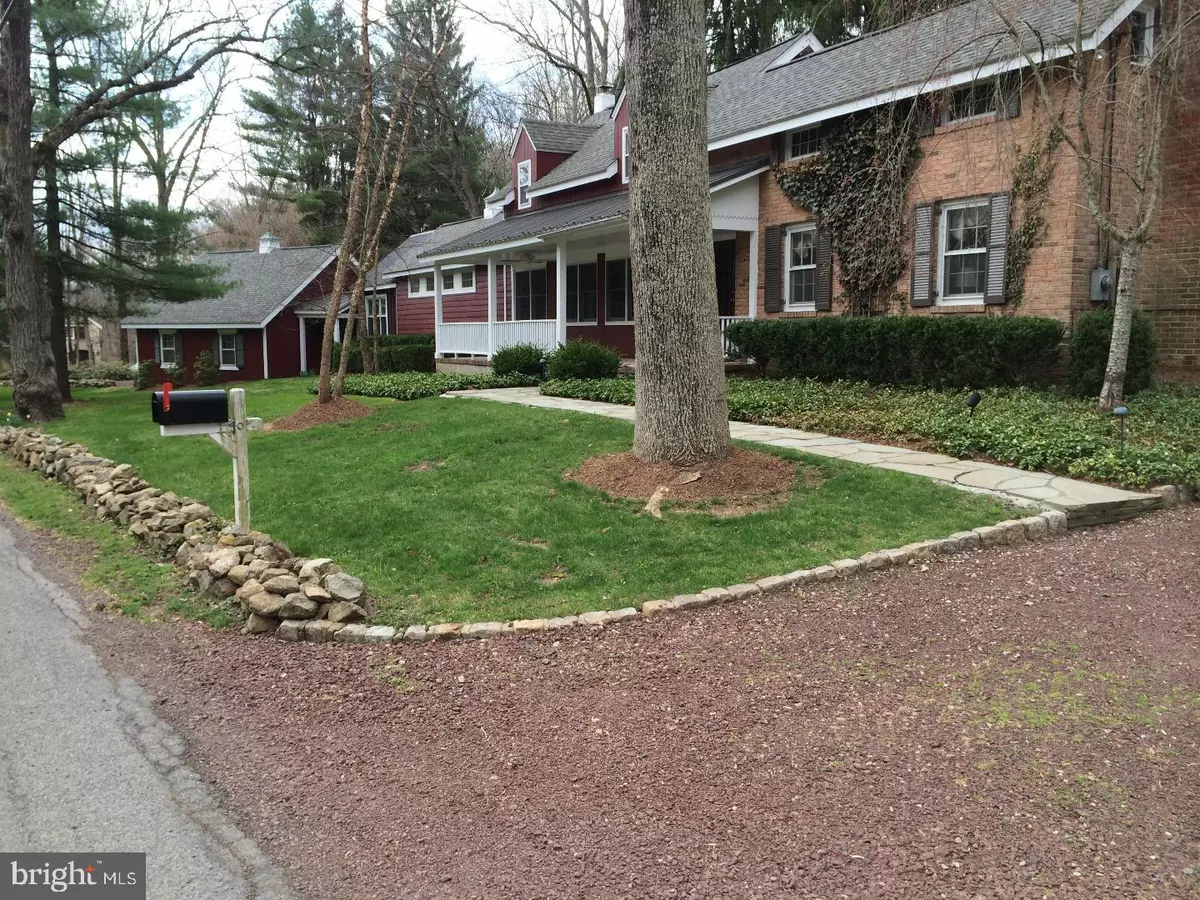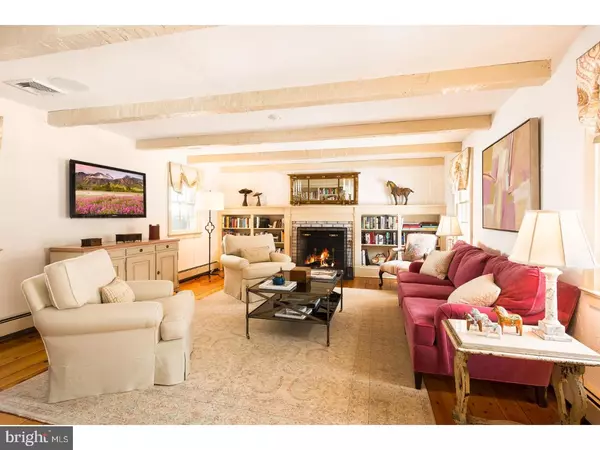$730,000
$685,000
6.6%For more information regarding the value of a property, please contact us for a free consultation.
40 GUINEA HOLLOW RD Lebanon, NJ 08833
3 Beds
3 Baths
2,679 SqFt
Key Details
Sold Price $730,000
Property Type Single Family Home
Sub Type Detached
Listing Status Sold
Purchase Type For Sale
Square Footage 2,679 sqft
Price per Sqft $272
Subdivision Mountainville
MLS Listing ID 1000305500
Sold Date 07/10/18
Style Cape Cod,Ranch/Rambler
Bedrooms 3
Full Baths 2
Half Baths 1
HOA Y/N N
Abv Grd Liv Area 2,679
Originating Board TREND
Year Built 1803
Annual Tax Amount $11,792
Tax Year 2017
Lot Size 2.830 Acres
Acres 2.83
Lot Dimensions 1X1
Property Description
Charmingly Elegant Circa 1803. Relaxing Sophistication Paired with Country Charm. The antique nature of "Belle Glade" has been thoughtfully retained throughout extensive renovations recently undertaken, with the subtle grace of Julie Aronson Design. Upon entering glass French doors from the rocking chair front porch, the warmth of the home is quickly realized in the preserved detailing & smart updates implemented. A generously sized living room, w/case framed wood burning fireplace & views overlooking Rockaway Creek, welcomes guests at the right of the entry. Random width antique flooring running through much of the home, seamlessly ties the unique floor plan together, leading towards the nicely scaled dining room w/an adjoining custom crafted butler's pantry. Broadly spanning the rear of the home is an elegantly understated kitchen, designed so as to leave a true chef wanting for nothing. Crisp custom cabinetry w/gleaming quartz countertops & porcelain farmsink are uniquely balanced by a polished concrete floor. Fully outfitted w/professional quality built-in S/S appliances this gourmet's delight is a heart-of-the-home retreat, offering a hub for gracious entertaining. Leading out to the private, stone walled patio surrounded by a naturalized landscape the generous installations of windows brighten not just the kitchen, but the entire home, w/natural light opening the interior spaces to where the outdoors truly feels like another series of rooms. The 1st & 2nd floor master suites are of equal measure, each with their own spa like en-suite full baths & ample closet space. The main floor's master also has direct access to its own step-down office/workout room, a unique vestibule & the over-sized 2 car garage - while the upstairs suite could continue onto the adjoining 3rd bedroom with peaked ceilings. This 3rd bedroom is its own escape, benefiting from a private secondary staircase. Sited at the edge of a meadow surrounded by mature forest the property benefits from 2 spacious garden sheds & the surprise of a fully independent guest cottage studio. This cottage, replete with its own full bath, kitchenette & approx 500 SF of living space, has 10' ceilings & a floored, stand-up attic ? making this an ideal artist's studio or discrete oasis from the day. Additional attributes of the main house are an oversized main floor laundry (previously a fourth bedroom), main floor powder room & fully updated mechanicals. Also available fully furnished, ask for details
Location
State NJ
County Hunterdon
Area Tewksbury Twp (21024)
Zoning HL
Rooms
Other Rooms Living Room, Dining Room, Primary Bedroom, Bedroom 2, Kitchen, Bedroom 1, Laundry, Other, Attic
Basement Partial, Unfinished
Interior
Interior Features Primary Bath(s), Kitchen - Eat-In
Hot Water Oil
Heating Oil, Baseboard, Radiant
Cooling Central A/C
Flooring Wood, Tile/Brick
Fireplaces Number 1
Equipment Cooktop, Built-In Range, Oven - Wall, Oven - Double, Oven - Self Cleaning, Commercial Range, Dishwasher, Refrigerator, Built-In Microwave
Fireplace Y
Appliance Cooktop, Built-In Range, Oven - Wall, Oven - Double, Oven - Self Cleaning, Commercial Range, Dishwasher, Refrigerator, Built-In Microwave
Heat Source Oil
Laundry Main Floor
Exterior
Garage Spaces 5.0
View Water
Roof Type Pitched,Shingle,Metal
Accessibility None
Total Parking Spaces 5
Garage N
Building
Lot Description Sloping, Open, Trees/Wooded, Front Yard, Rear Yard, SideYard(s)
Story 1.5
Foundation Stone, Concrete Perimeter
Sewer On Site Septic
Water Well
Architectural Style Cape Cod, Ranch/Rambler
Level or Stories 1.5
Additional Building Above Grade
New Construction N
Schools
School District North Hunterdon-Voorhees Regional High
Others
Pets Allowed Y
Senior Community No
Tax ID 24-00012-00016
Ownership Fee Simple
Pets Allowed Case by Case Basis
Read Less
Want to know what your home might be worth? Contact us for a FREE valuation!

Our team is ready to help you sell your home for the highest possible price ASAP

Bought with Non Subscribing Member • Non Member Office
GET MORE INFORMATION





