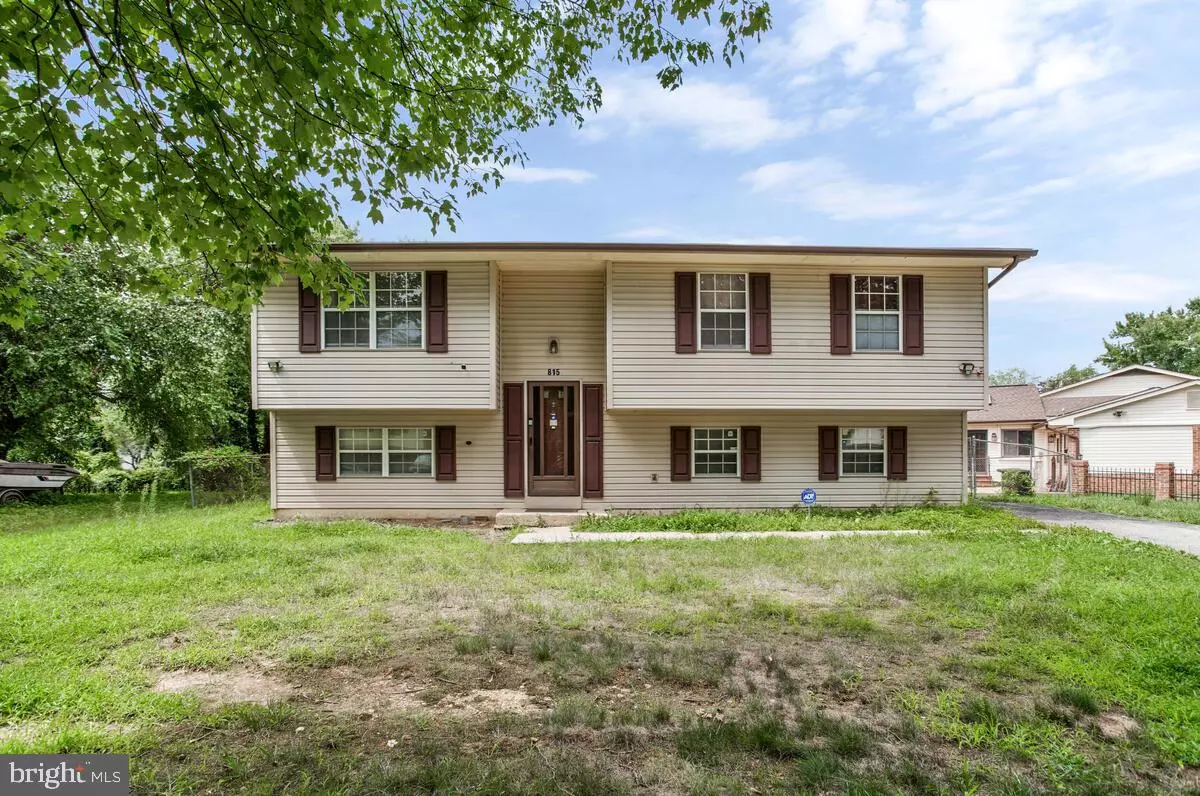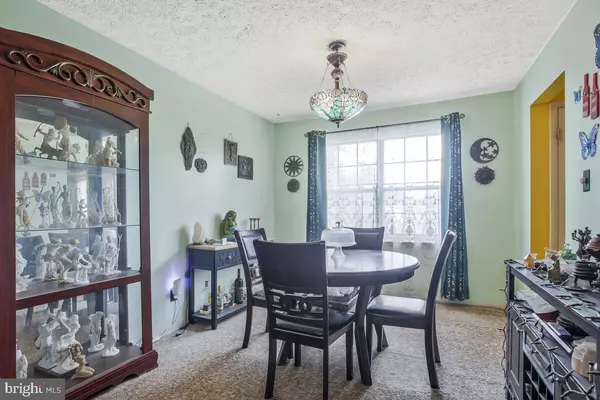$395,000
$395,000
For more information regarding the value of a property, please contact us for a free consultation.
815 NARROWLEAF DR Upper Marlboro, MD 20774
3 Beds
2 Baths
1,164 SqFt
Key Details
Sold Price $395,000
Property Type Single Family Home
Sub Type Detached
Listing Status Sold
Purchase Type For Sale
Square Footage 1,164 sqft
Price per Sqft $339
Subdivision Poplars
MLS Listing ID MDPG2123296
Sold Date 11/08/24
Style Split Foyer
Bedrooms 3
Full Baths 2
HOA Y/N N
Abv Grd Liv Area 1,164
Originating Board BRIGHT
Year Built 1982
Annual Tax Amount $4,551
Tax Year 2024
Lot Size 0.256 Acres
Acres 0.26
Property Description
Welcome to 815 Narrowleaf Dr, Upper Marlboro, MD 20774 – a charming split foyer home with endless potential, being sold as-is. This home offers 3 bedrooms and 2 bathrooms, including a primary bedroom with its own full bath and shower. The spacious and level lot provides plenty of outdoor space, while the off-street parking with a driveway ensures convenience.
Featuring insulated windows and doors, and durable vinyl siding, this home is built for comfort. The updated HVAC system adds peace of mind, and the partially finished basement with a rec room and rear walkout offers additional space for relaxation or entertainment. Whether you’re looking to customize your dream home or invest in a property with great bones, 815 Narrowleaf Dr is a fantastic opportunity. Schedule your visit today and imagine the possibilities!
Location
State MD
County Prince Georges
Zoning RSF95
Rooms
Basement Full, Partially Finished, Rear Entrance
Interior
Interior Features Carpet, Dining Area, Floor Plan - Traditional, Primary Bath(s)
Hot Water Electric
Heating Heat Pump(s)
Cooling Central A/C
Flooring Carpet, Vinyl
Equipment Refrigerator, Stove
Fireplace N
Window Features Insulated
Appliance Refrigerator, Stove
Heat Source Electric
Laundry Basement, Has Laundry, Dryer In Unit, Washer In Unit
Exterior
Garage Spaces 2.0
Fence Chain Link
Utilities Available Electric Available, Sewer Available, Water Available
Water Access N
Accessibility 2+ Access Exits
Total Parking Spaces 2
Garage N
Building
Story 2
Foundation Concrete Perimeter
Sewer Public Sewer
Water Public
Architectural Style Split Foyer
Level or Stories 2
Additional Building Above Grade, Below Grade
New Construction N
Schools
School District Prince George'S County Public Schools
Others
Senior Community No
Tax ID 17131517424
Ownership Fee Simple
SqFt Source Assessor
Acceptable Financing Cash, Conventional, FHA, VA
Listing Terms Cash, Conventional, FHA, VA
Financing Cash,Conventional,FHA,VA
Special Listing Condition Standard
Read Less
Want to know what your home might be worth? Contact us for a FREE valuation!

Our team is ready to help you sell your home for the highest possible price ASAP

Bought with Kathiuska I Ramirez • Samson Properties

GET MORE INFORMATION





