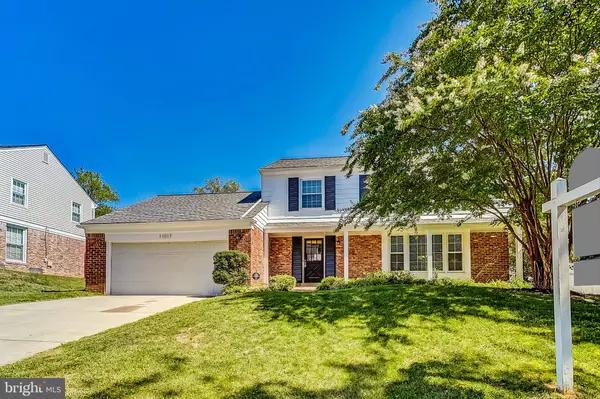$1,000,000
$999,900
For more information regarding the value of a property, please contact us for a free consultation.
11017 GAINSBOROUGH RD Potomac, MD 20854
4 Beds
3 Baths
2,041 SqFt
Key Details
Sold Price $1,000,000
Property Type Single Family Home
Sub Type Detached
Listing Status Sold
Purchase Type For Sale
Square Footage 2,041 sqft
Price per Sqft $489
Subdivision Fox Hills
MLS Listing ID MDMC2147636
Sold Date 10/23/24
Style Colonial
Bedrooms 4
Full Baths 2
Half Baths 1
HOA Y/N N
Abv Grd Liv Area 2,041
Originating Board BRIGHT
Year Built 1965
Annual Tax Amount $9,750
Tax Year 2024
Lot Size 9,010 Sqft
Acres 0.21
Property Description
An exquisite embodiment of traditional elegance nestled in the heart of Potomac, Maryland. This fully renovated center hall colonial showcases a harmonious blend of modern amenities and classic charm, inviting you to experience unparalleled comfort and style.
Step inside to discover a tastefully crafted interior featuring a welcoming entry foyer that flows seamlessly into an expansive living room with large bay window and crown molding along with hardwood floors that extend throughout the entire main and upper levels. The spacious living area thoughtfully transitions to the large dining room and gourmet kitchen with eat in area. The kitchen is equipped with top-of-the-line SS appliances, sleek granite countertops, and ample dovetail cabinetry making it a culinary haven for aspiring chefs and casual cooks alike. After making one of your favorite dishes, gather in the cozy family room by the wood burning fireplace and offering convenient access to the rear patio and fully fenced level yard for your outdoor aspirations!
Boasting four generously sized bedrooms, this home ensures that everyone has their own sanctuary. The primary suite serves as a tranquil escape, complete with a luxurious en-suite bathroom, designed with modern finishes that elevate your daily routine including frameless glass showed enclosure and subway tile. Both additional bathrooms also reflect the same attention to detail and style, ensuring comfort and convenience for family and guests.
The finished basement offers a versatile space that can be tailored to your needs—whether it’s a fun family recreations room, a home office, or a play area for the little ones.
High-quality updated mechanical systems (2021 water heater) (2014 and 2022 HVAC) and a newer roof and windows (roughly 6 years new) provide peace of mind, allowing you to focus on the joys of homeownership without the stress of unexpected repairs.
Situated within walking distance to highly-rated elementary ,(Bells Mill) middle (Cabin John), and high schools (Churchill), this residence is perfectly positioned in a sought-after school cluster, making it an exceptional and unique opportunity. Easy access to major commuter routes allows you to enjoy the tranquility of Potomac living while still being connected to the vibrant surroundings.
Location
State MD
County Montgomery
Zoning R90
Rooms
Basement Full, Partially Finished, Windows
Interior
Hot Water Natural Gas
Heating Forced Air
Cooling Central A/C
Fireplaces Number 1
Fireplace Y
Heat Source Natural Gas
Exterior
Garage Garage - Front Entry
Garage Spaces 4.0
Waterfront N
Water Access N
Accessibility None
Attached Garage 2
Total Parking Spaces 4
Garage Y
Building
Story 3
Foundation Other
Sewer Public Sewer
Water Public
Architectural Style Colonial
Level or Stories 3
Additional Building Above Grade, Below Grade
New Construction N
Schools
Elementary Schools Bells Mill
Middle Schools Cabin John
High Schools Winston Churchill
School District Montgomery County Public Schools
Others
Pets Allowed Y
Senior Community No
Tax ID 161000887994
Ownership Fee Simple
SqFt Source Assessor
Special Listing Condition Standard
Pets Description No Pet Restrictions
Read Less
Want to know what your home might be worth? Contact us for a FREE valuation!

Our team is ready to help you sell your home for the highest possible price ASAP

Bought with Zhiyun Zhao • BMI REALTORS INC.

GET MORE INFORMATION





