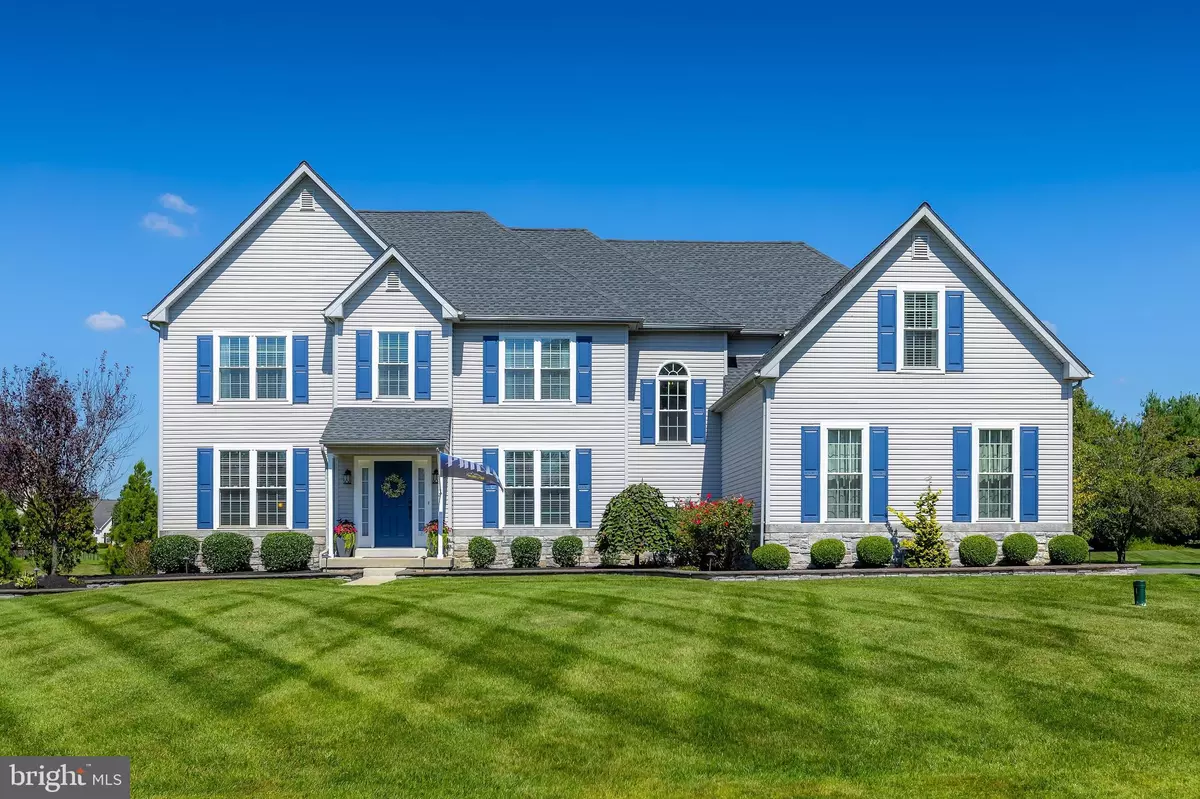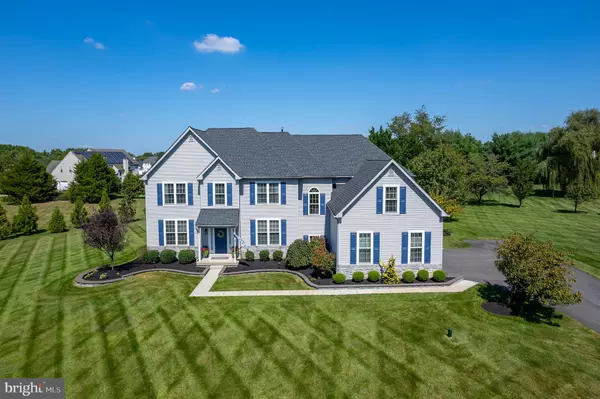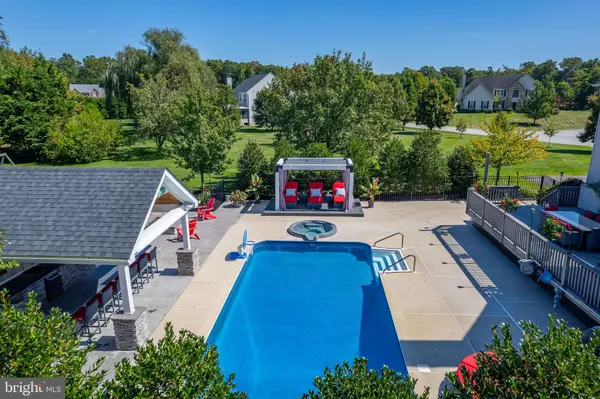$850,000
$799,900
6.3%For more information regarding the value of a property, please contact us for a free consultation.
122 NOTTINGHAM Woolwich Twp, NJ 08085
4 Beds
3 Baths
4,528 SqFt
Key Details
Sold Price $850,000
Property Type Single Family Home
Sub Type Detached
Listing Status Sold
Purchase Type For Sale
Square Footage 4,528 sqft
Price per Sqft $187
Subdivision Inverness
MLS Listing ID NJGL2047440
Sold Date 11/08/24
Style Colonial
Bedrooms 4
Full Baths 3
HOA Y/N N
Abv Grd Liv Area 4,028
Originating Board BRIGHT
Year Built 2001
Annual Tax Amount $16,279
Tax Year 2022
Lot Size 1.260 Acres
Acres 1.26
Lot Dimensions 0.00 x 0.00
Property Description
Do you like to have fun? Do you like to entertain? Do you like to relax? If you said YES to any of these questions, than this could be the perfect home for you! Check out this remarkable home with an even more glorious property that just hit the market in Woolwich! This 4 bed, 3 Full Bath home with additional office/den/bedroom on the main level, along with a 3-Car Garage and partially finished walk-out basement, comes with an entertainers dream yard too! There is a heated salt-water in-ground pool with an attached hot tub, beautifully hardscaped firepit, relaxing open cabana for lounging, as well as a 6 seater bar with full kitchen, including ceiling heaters for those brisk fall nights! Cook up some delicious meals with your built in Pellet Grill as you store those cool drinks in your stainless steel ice box and serve it all on the granite countertops in this poolside casita, which easily seats 6 people! Head inside to explore this massive home with an open concept that also brings in the traditional feel of separate spaces too! You can expand the interior living space with the exterior through the large sliding glass doors in the kitchen which lead to the massive composite deck, with an additional bar and table seating, overlooking your permanent vacation spot! The gourmet kitchen also has direct sightlines to the Family room, while offering tons of storage, stainless steel appliances, granite countertops, a tile backsplash and a large pantry! The massive family room has a two-story GORGEOUS stone fireplace with tons of natural light and is open to the dining room, hallway and kitchen too! On this level there is also a full bath, large living room, dining room, and a laundry room and office/den, both with their own exterior entrances, as well as access to the 3 car garage! The upstairs is just as impressive with it's large primary bedroom with sitting area attached for those needed quiet times to decompress, or you relax in a nice bubble bath in the attached bathroom with soaking tub, stall shower and water closet! Don't forget the double walk-in closets as well as additional closets in the sitting room too! Down the hall you will find 3 other large bedrooms, and a jack and jill bathroom with hallway access for all your household guests or members to be able to enter! Downstairs in the partially finished basement you can have the game room you always wanted along with TONS of storage too! This home has been well cared for and offers so many updates and amenities such as Two New HVAC units in 2018, a tankless hot water heater in 2022, new heater and pool filter in 2023 as well as a pool liner in 2019, a New Roof in 2016, all new windows in 2018 and a whole house generator in 2022!!! The sellers have updated and upgraded it all! Not to mention they have already took it upon themselves to get the septic inspection and are awaiting the PASSED certificate from the county! This home truly is amazing! Make your appointment today and dip your toes in your future pool!
Location
State NJ
County Gloucester
Area Woolwich Twp (20824)
Zoning RES
Rooms
Other Rooms Living Room, Dining Room, Primary Bedroom, Sitting Room, Bedroom 2, Bedroom 3, Kitchen, Family Room, Bedroom 1, Other, Bonus Room
Basement Full, Walkout Stairs, Sump Pump, Space For Rooms, Improved, Interior Access, Partially Finished, Shelving, Side Entrance
Interior
Interior Features Primary Bath(s), Butlers Pantry, Bathroom - Stall Shower, Dining Area, Attic, Bar, Bathroom - Soaking Tub, Bathroom - Tub Shower, Carpet, Ceiling Fan(s), Entry Level Bedroom, Family Room Off Kitchen, Floor Plan - Open, Floor Plan - Traditional, Kitchen - Eat-In, Kitchen - Island, Kitchen - Table Space, Pantry, Recessed Lighting, Sprinkler System, Upgraded Countertops, Walk-in Closet(s), Wet/Dry Bar, WhirlPool/HotTub, Window Treatments, Wood Floors
Hot Water Natural Gas
Heating Forced Air
Cooling Central A/C, Multi Units
Flooring Wood, Fully Carpeted, Tile/Brick
Fireplaces Number 1
Fireplaces Type Stone, Gas/Propane
Equipment Built-In Range, Dishwasher, Built-In Microwave, Microwave, Oven - Single, Stainless Steel Appliances, Water Heater - Tankless
Fireplace Y
Window Features Energy Efficient
Appliance Built-In Range, Dishwasher, Built-In Microwave, Microwave, Oven - Single, Stainless Steel Appliances, Water Heater - Tankless
Heat Source Natural Gas
Laundry Main Floor
Exterior
Exterior Feature Deck(s), Patio(s)
Parking Features Inside Access, Garage Door Opener, Additional Storage Area, Garage - Side Entry, Oversized
Garage Spaces 7.0
Fence Fully, Wrought Iron
Pool Fenced, Heated, In Ground
Water Access N
Roof Type Pitched,Shingle
Accessibility None
Porch Deck(s), Patio(s)
Attached Garage 3
Total Parking Spaces 7
Garage Y
Building
Lot Description Level, Front Yard, Landscaping, Poolside, Private, Rear Yard, SideYard(s)
Story 2
Foundation Concrete Perimeter
Sewer On Site Septic
Water Well
Architectural Style Colonial
Level or Stories 2
Additional Building Above Grade, Below Grade
Structure Type Cathedral Ceilings,9'+ Ceilings
New Construction N
Schools
Elementary Schools Gov. Charles C. Stratton
Middle Schools Walter Hill
High Schools Kingsway Regional H.S.
School District Kingsway Regional High
Others
Senior Community No
Tax ID 24-00040 02-00001
Ownership Fee Simple
SqFt Source Assessor
Security Features Security System
Acceptable Financing Conventional, VA, FHA 203(b), Cash
Listing Terms Conventional, VA, FHA 203(b), Cash
Financing Conventional,VA,FHA 203(b),Cash
Special Listing Condition Standard
Read Less
Want to know what your home might be worth? Contact us for a FREE valuation!

Our team is ready to help you sell your home for the highest possible price ASAP

Bought with Anthony Celano • Redfin
GET MORE INFORMATION





