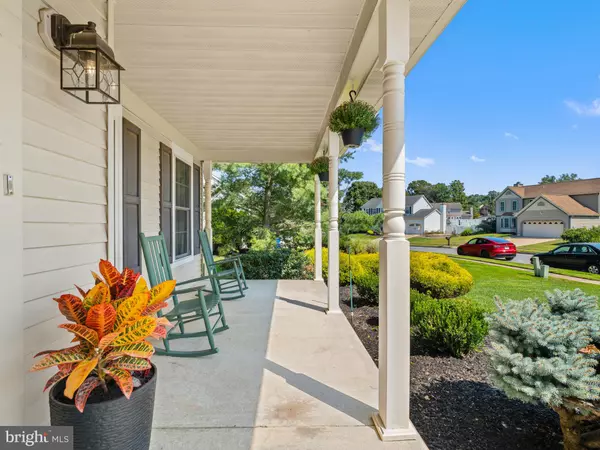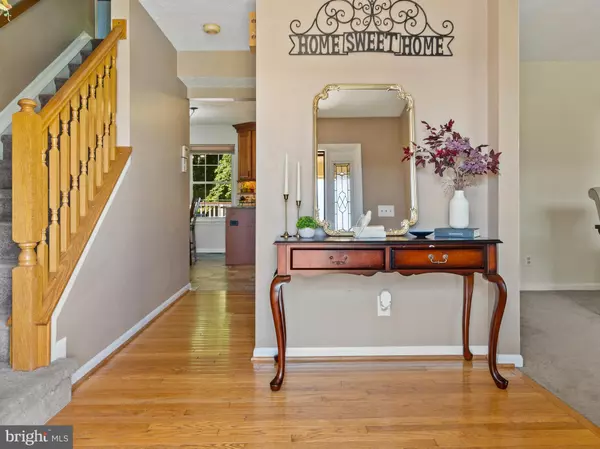$480,000
$450,000
6.7%For more information regarding the value of a property, please contact us for a free consultation.
13 BILLINGSPORT DR Sicklerville, NJ 08081
4 Beds
3 Baths
1,834 SqFt
Key Details
Sold Price $480,000
Property Type Single Family Home
Sub Type Detached
Listing Status Sold
Purchase Type For Sale
Square Footage 1,834 sqft
Price per Sqft $261
Subdivision Stonebridge Run
MLS Listing ID NJCD2075966
Sold Date 11/08/24
Style Colonial
Bedrooms 4
Full Baths 2
Half Baths 1
HOA Y/N N
Abv Grd Liv Area 1,834
Originating Board BRIGHT
Year Built 1992
Annual Tax Amount $9,853
Tax Year 2023
Lot Size 0.282 Acres
Acres 0.28
Lot Dimensions 75.00 x 164.00
Property Description
Welcome home to 13 Billingsport Drive, a beautifully maintained Chesterfield model home in desirable Stonebridge Run. As you drive up to the property you'll find impressive curb appeal with custom landscape and a charming front porch perfect for enjoying these breezy Fall nights. This home boasts 4 spacious bedrooms, 2.5 bathrooms and a fully finished basement complete with an at home office and custom bar. Enter into the foyer which leads to a formal dining room that beams with natural sunlight and provides ample amount of space for entertaining guests. A "playroom" off of the kitchen can be used as a den, at home office space or additional living area. The modern kitchen features custom cabinetry with soft close drawers, designer backsplash and granite countertops. Off of the kitchen you'll find a dining area and oversized living room complete with a wood burning brick fireplace and sliding glass doors which lead onto a sprawling back deck. The peace and serenity of the spacious backyard greenery, deck and fenced in yard simply can't be beat! Head back in to check out the basement which truly has it all. Here you'll find an additional storage area, living space, an at home office and a custom Oak bar with space for entertaining. Additional highlights to the home include newer HVAC, newer roof and additional living space/sq ft offered in the fully finished basement. Don't wait! Book your appointment today before it's too late!
Location
State NJ
County Camden
Area Gloucester Twp (20415)
Zoning RES
Rooms
Other Rooms Living Room, Dining Room, Primary Bedroom, Kitchen, Family Room, Laundry, Other, Attic
Basement Full, Fully Finished
Interior
Interior Features Butlers Pantry, Ceiling Fan(s), Attic/House Fan, Wet/Dry Bar, Bathroom - Stall Shower, Dining Area, Built-Ins, Carpet, Floor Plan - Traditional, Kitchen - Eat-In, Upgraded Countertops, Walk-in Closet(s)
Hot Water Natural Gas
Heating Forced Air
Cooling Central A/C
Flooring Wood, Carpet
Fireplaces Number 1
Fireplaces Type Brick, Wood
Equipment Oven - Self Cleaning, Dishwasher, Disposal, Energy Efficient Appliances, Built-In Microwave
Fireplace Y
Window Features Energy Efficient,Replacement
Appliance Oven - Self Cleaning, Dishwasher, Disposal, Energy Efficient Appliances, Built-In Microwave
Heat Source Natural Gas
Laundry Basement
Exterior
Exterior Feature Deck(s), Porch(es)
Parking Features Inside Access, Garage Door Opener
Garage Spaces 6.0
Fence Other
Utilities Available Cable TV
Water Access N
Roof Type Shingle
Accessibility None
Porch Deck(s), Porch(es)
Attached Garage 2
Total Parking Spaces 6
Garage Y
Building
Lot Description Front Yard, Rear Yard, SideYard(s)
Story 2
Foundation Concrete Perimeter
Sewer Public Sewer
Water Public
Architectural Style Colonial
Level or Stories 2
Additional Building Above Grade, Below Grade
New Construction N
Schools
High Schools Timber Creek
School District Black Horse Pike Regional Schools
Others
Senior Community No
Tax ID 15-14804-00006
Ownership Fee Simple
SqFt Source Assessor
Acceptable Financing Negotiable
Listing Terms Negotiable
Financing Negotiable
Special Listing Condition Standard
Read Less
Want to know what your home might be worth? Contact us for a FREE valuation!

Our team is ready to help you sell your home for the highest possible price ASAP

Bought with Shaun Antione Hammond Sr. • Keller Williams Realty - Moorestown
GET MORE INFORMATION





