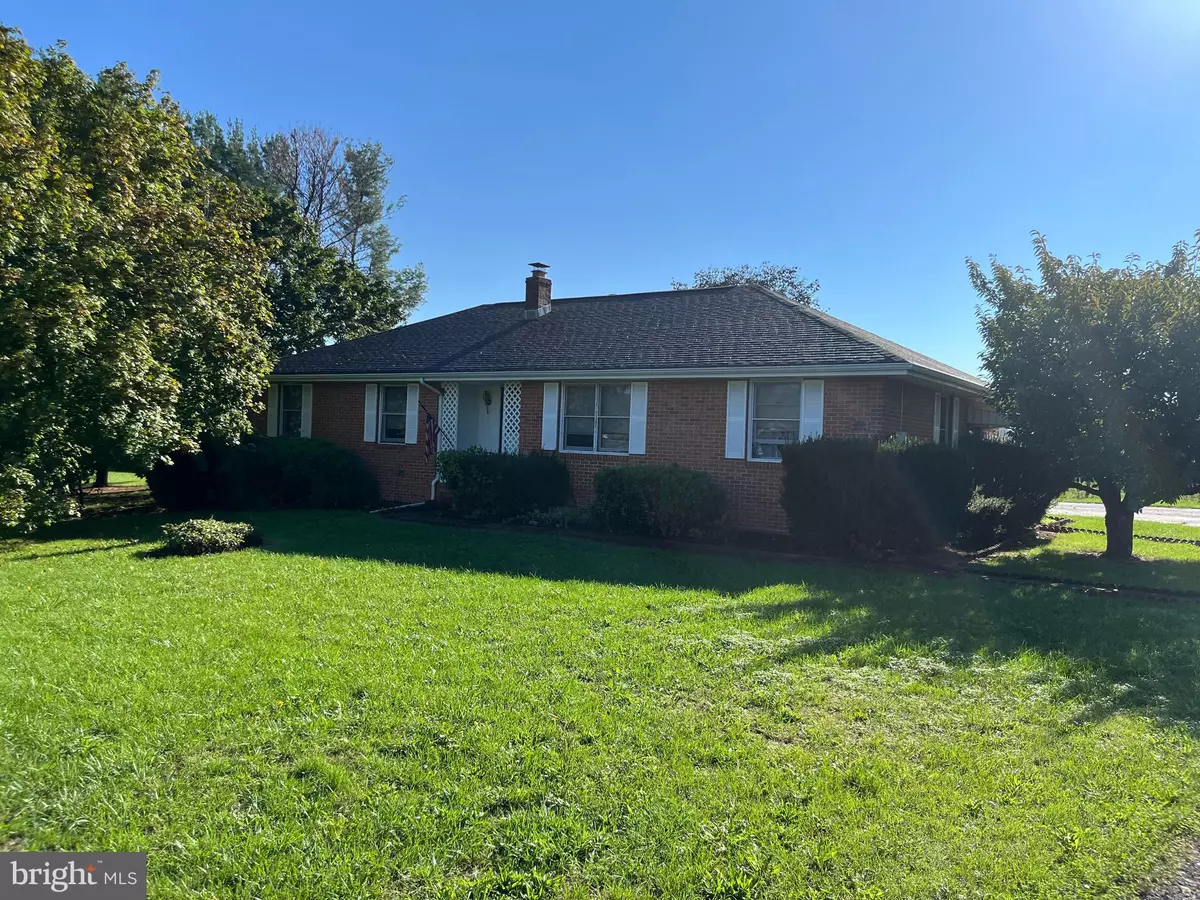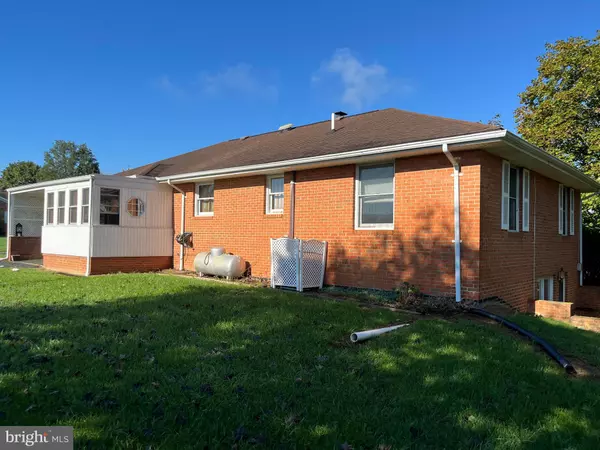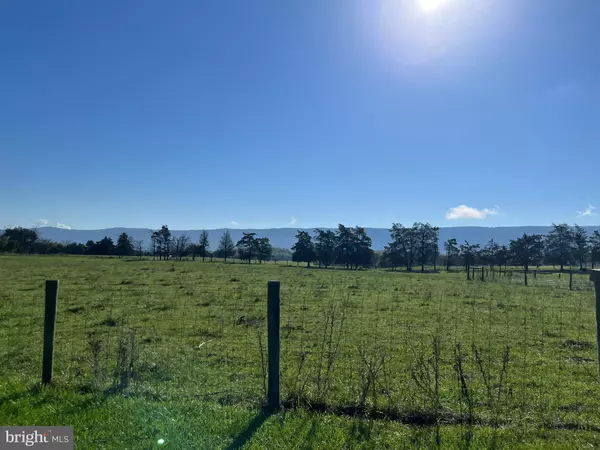$305,000
$319,900
4.7%For more information regarding the value of a property, please contact us for a free consultation.
56 HIGH VIEW DR Maurertown, VA 22644
3 Beds
2 Baths
1,484 SqFt
Key Details
Sold Price $305,000
Property Type Single Family Home
Sub Type Detached
Listing Status Sold
Purchase Type For Sale
Square Footage 1,484 sqft
Price per Sqft $205
Subdivision None Available
MLS Listing ID VASH2009830
Sold Date 11/08/24
Style Ranch/Rambler
Bedrooms 3
Full Baths 2
HOA Y/N N
Abv Grd Liv Area 1,484
Originating Board BRIGHT
Year Built 1982
Annual Tax Amount $1,560
Tax Year 2022
Lot Size 0.457 Acres
Acres 0.46
Property Sub-Type Detached
Property Description
Fantastic brick ranch home on a large lot that allows for views! This 3 bedroom 2 bathroom home with hardwood flooring and partial walkout basement is ready for a new owner. The heated garage area has been finished with a sitting room and laundry area. The rear enclosed porch allows for pastural and mountain views to enjoy your morning coffee. The partial walkout basement area is part finished and ready for your personal touches. Home being sold as-is.
Location
State VA
County Shenandoah
Zoning R2
Rooms
Basement Daylight, Partial, Improved, Interior Access, Outside Entrance, Partially Finished
Main Level Bedrooms 3
Interior
Hot Water Electric
Heating Baseboard - Electric
Cooling Central A/C
Flooring Hardwood, Vinyl
Fireplace N
Heat Source Electric
Exterior
Water Access N
Roof Type Shingle
Accessibility None
Garage N
Building
Story 1
Foundation Block
Sewer Public Sewer
Water Public
Architectural Style Ranch/Rambler
Level or Stories 1
Additional Building Above Grade
New Construction N
Schools
School District Shenandoah County Public Schools
Others
Pets Allowed Y
Senior Community No
Tax ID 033A A 073
Ownership Fee Simple
SqFt Source Assessor
Acceptable Financing Cash, Conventional
Listing Terms Cash, Conventional
Financing Cash,Conventional
Special Listing Condition Standard
Pets Allowed No Pet Restrictions
Read Less
Want to know what your home might be worth? Contact us for a FREE valuation!

Our team is ready to help you sell your home for the highest possible price ASAP

Bought with Mandy Newman • McEnearney Associates, LLC
GET MORE INFORMATION





