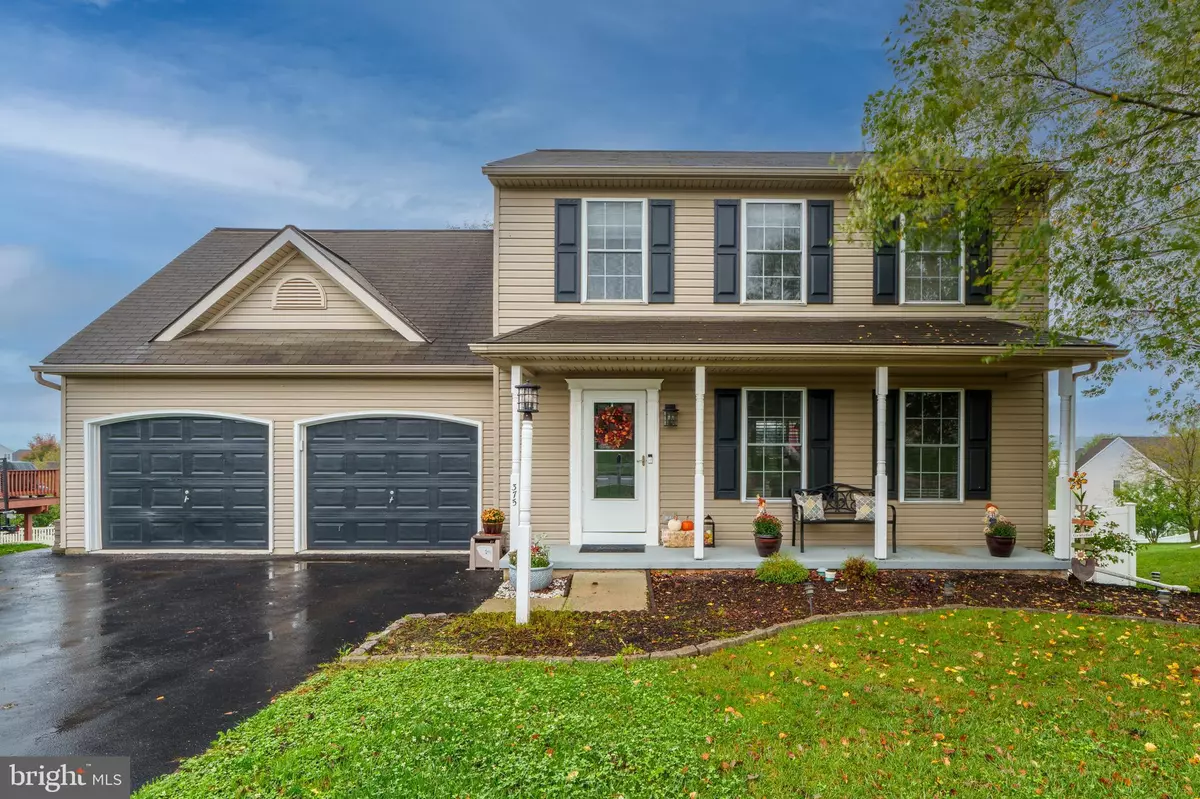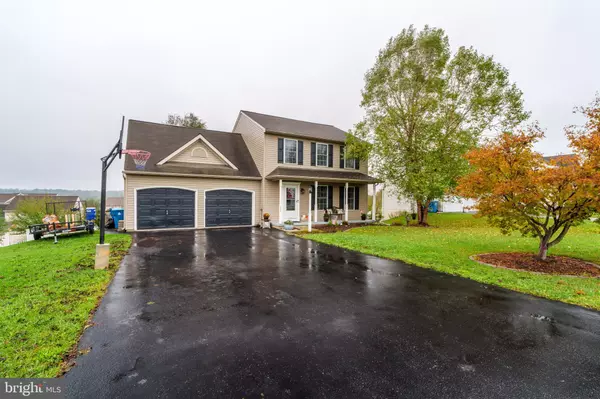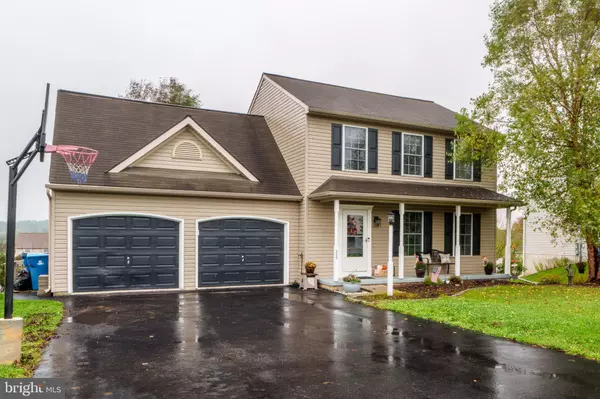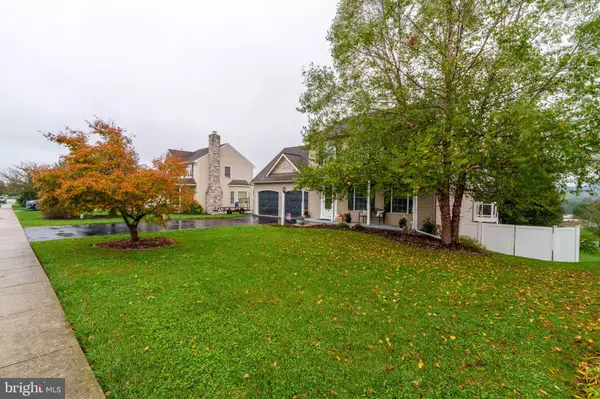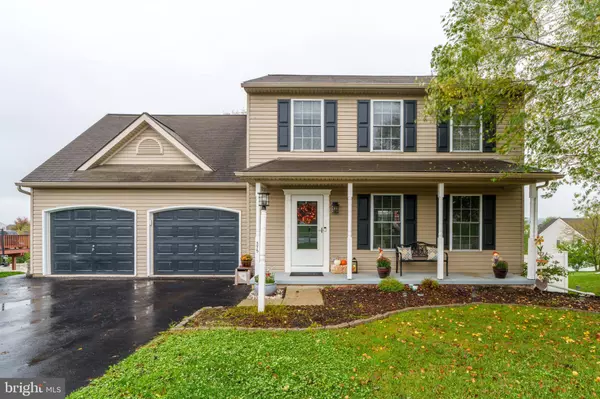$305,000
$339,900
10.3%For more information regarding the value of a property, please contact us for a free consultation.
375 PEBBLE BEACH DR Mount Wolf, PA 17347
4 Beds
3 Baths
2,650 SqFt
Key Details
Sold Price $305,000
Property Type Single Family Home
Sub Type Detached
Listing Status Sold
Purchase Type For Sale
Square Footage 2,650 sqft
Price per Sqft $115
Subdivision Chestnut Valley
MLS Listing ID PAYK2069296
Sold Date 11/08/24
Style Colonial
Bedrooms 4
Full Baths 2
Half Baths 1
HOA Y/N N
Abv Grd Liv Area 1,800
Originating Board BRIGHT
Year Built 2005
Annual Tax Amount $5,187
Tax Year 2024
Lot Size 10,014 Sqft
Acres 0.23
Property Description
Welcome to your dream home in the heart of Chestnut Valley! This stunning two-story colonial captivates from the moment you step inside, with its expansive open floor plan that invites you to imagine a life of comfort and style. The dining room flows effortlessly to a gorgeous rear deck, where breathtaking views create the perfect backdrop for relaxing or entertaining. Upstairs, you'll find three generously sized bedrooms, including a primary suite with its own full bath, while the lower level features a cozy family room, a fourth bedroom, and direct access to a charming patio. A new roof will be installed prior to settlement. Don't wait—this gem won't last long, and you'll be thrilled you made it yours!
Location
State PA
County York
Area East Manchester Twp (15226)
Zoning RESIDENTIAL
Rooms
Other Rooms Living Room, Primary Bedroom, Bedroom 2, Bedroom 3, Bedroom 4, Kitchen, Family Room, Laundry
Basement Daylight, Full, Partially Finished, Walkout Level
Interior
Hot Water Natural Gas
Heating Forced Air
Cooling Central A/C
Fireplace N
Heat Source Natural Gas
Exterior
Parking Features Garage - Front Entry, Garage Door Opener, Built In
Garage Spaces 2.0
Water Access N
Roof Type Asphalt
Accessibility None
Attached Garage 2
Total Parking Spaces 2
Garage Y
Building
Story 2
Foundation Concrete Perimeter
Sewer Public Sewer
Water Public
Architectural Style Colonial
Level or Stories 2
Additional Building Above Grade, Below Grade
New Construction N
Schools
High Schools Northeastern Senior
School District Northeastern York
Others
Senior Community No
Tax ID 26-000-14-0151-00-00000
Ownership Fee Simple
SqFt Source Assessor
Acceptable Financing Cash, Conventional, FHA, VA
Listing Terms Cash, Conventional, FHA, VA
Financing Cash,Conventional,FHA,VA
Special Listing Condition Standard
Read Less
Want to know what your home might be worth? Contact us for a FREE valuation!

Our team is ready to help you sell your home for the highest possible price ASAP

Bought with ETHAN DANIEL PENDRY • Coldwell Banker Realty
GET MORE INFORMATION

