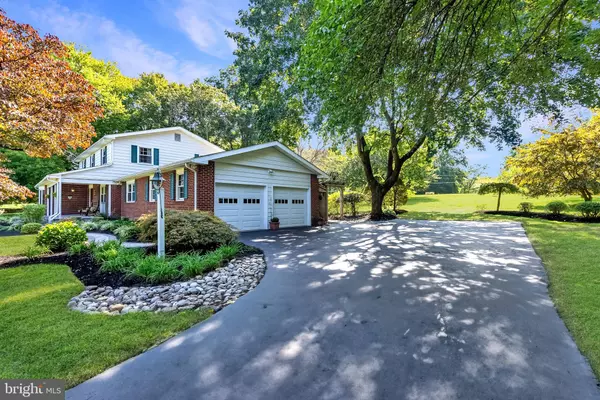$725,000
$715,000
1.4%For more information regarding the value of a property, please contact us for a free consultation.
839 MORRIS RD Hockessin, DE 19707
5 Beds
3 Baths
2,962 SqFt
Key Details
Sold Price $725,000
Property Type Single Family Home
Sub Type Detached
Listing Status Sold
Purchase Type For Sale
Square Footage 2,962 sqft
Price per Sqft $244
Subdivision Auburn
MLS Listing ID DENC2065954
Sold Date 11/08/24
Style Colonial
Bedrooms 5
Full Baths 3
HOA Fees $20/ann
HOA Y/N Y
Abv Grd Liv Area 2,962
Originating Board BRIGHT
Year Built 1962
Annual Tax Amount $6,525
Tax Year 2024
Lot Size 2.000 Acres
Acres 2.0
Lot Dimensions 205 x 425
Property Description
Welcome to your dream home in the highly desirable Auburn neighborhood of Hockessin! This stunning five-bedroom, three-bathroom property is nestled on a peaceful two-acre lot and offers a seamless blend of elegance and comfort. The open-concept layout features hardwood floors, connecting the living, dining, and kitchen areas, with the dining room boasting a charming wood-burning fireplace. The kitchen is a chef's delight, equipped with a Viking stove and matching hood vent alongside professional-grade appliances. A cozy gas fireplace warms the living room, and the ground floor offers a convenient bedroom, bathroom, and office space. The serene outdoor space includes mature landscaping, a welcoming front porch, and a spacious back patio perfect for entertaining. Additional highlights include a finished basement, attached two-car garage, and a detached shed, all complemented by recent upgrades like a new roof (2021), HVAC-Heat Pumps (2023), and a backup hot water baseboard furnace (2018). Seller is updating the septic system (2024) Situated near parks, gardens, and shopping, this home combines tranquility and convenience—truly a must-see! Owner is a license real estate agent.
Location
State DE
County New Castle
Area Hockssn/Greenvl/Centrvl (30902)
Zoning NC40
Direction North
Rooms
Other Rooms Living Room, Dining Room, Primary Bedroom, Bedroom 2, Bedroom 3, Bedroom 5, Kitchen, Family Room, Basement, Bedroom 1, Other, Office, Storage Room, Bathroom 1, Bathroom 2, Attic
Basement Partial
Main Level Bedrooms 1
Interior
Interior Features Primary Bath(s), Kitchen - Eat-In, Attic, Attic/House Fan, Built-Ins, Entry Level Bedroom, Pantry, Stove - Wood, Wood Floors, Wainscotting
Hot Water Electric
Heating Heat Pump(s), Baseboard - Hot Water, Wood Burn Stove, Zoned
Cooling Central A/C, Heat Pump(s), Multi Units, Programmable Thermostat, Attic Fan
Flooring Solid Hardwood, Ceramic Tile, Carpet
Fireplaces Number 2
Fireplaces Type Brick, Insert, Mantel(s), Other, Stone
Equipment Commercial Range, Disposal, Dryer - Electric, Dryer - Front Loading, Icemaker, Range Hood, Six Burner Stove, Stainless Steel Appliances, Water Conditioner - Owned, Water Dispenser, Water Heater, Refrigerator, Built-In Range
Furnishings No
Fireplace Y
Window Features Bay/Bow,Double Hung,Replacement,Sliding,Storm,Wood Frame
Appliance Commercial Range, Disposal, Dryer - Electric, Dryer - Front Loading, Icemaker, Range Hood, Six Burner Stove, Stainless Steel Appliances, Water Conditioner - Owned, Water Dispenser, Water Heater, Refrigerator, Built-In Range
Heat Source Electric, Propane - Leased
Laundry Upper Floor
Exterior
Exterior Feature Patio(s), Porch(es), Roof
Parking Features Garage Door Opener
Garage Spaces 6.0
Utilities Available Propane, Electric Available
Water Access N
View Garden/Lawn
Roof Type Pitched,Shingle
Street Surface Black Top
Accessibility Grab Bars Mod, 2+ Access Exits, 32\"+ wide Doors, 36\"+ wide Halls
Porch Patio(s), Porch(es), Roof
Road Frontage HOA
Attached Garage 2
Total Parking Spaces 6
Garage Y
Building
Lot Description Level
Story 2
Foundation Block
Sewer On Site Septic
Water Well
Architectural Style Colonial
Level or Stories 2
Additional Building Above Grade, Below Grade
Structure Type Dry Wall,Brick,Wood Ceilings
New Construction N
Schools
Elementary Schools Brandywine Springs School
Middle Schools Henry B. Du Pont
High Schools Alexis I. Dupont
School District Red Clay Consolidated
Others
Senior Community No
Tax ID 08-004.00-008
Ownership Fee Simple
SqFt Source Assessor
Acceptable Financing Cash, Conventional
Horse Property N
Listing Terms Cash, Conventional
Financing Cash,Conventional
Special Listing Condition Standard
Read Less
Want to know what your home might be worth? Contact us for a FREE valuation!

Our team is ready to help you sell your home for the highest possible price ASAP

Bought with Cesar Diaz • Realty One Group Restore
GET MORE INFORMATION





