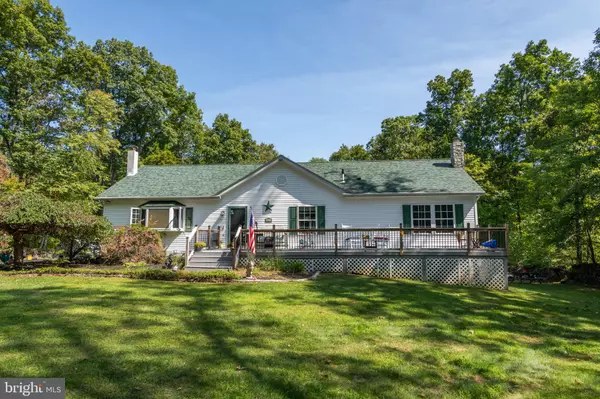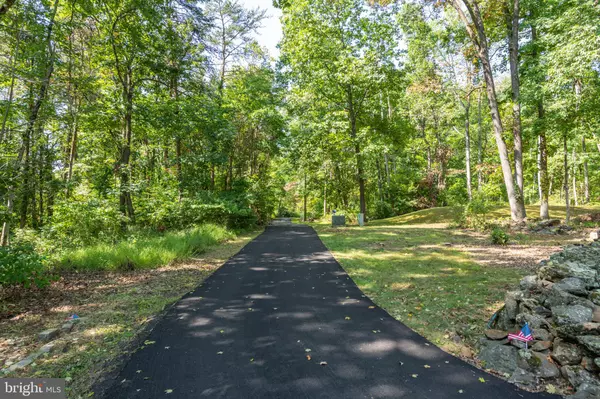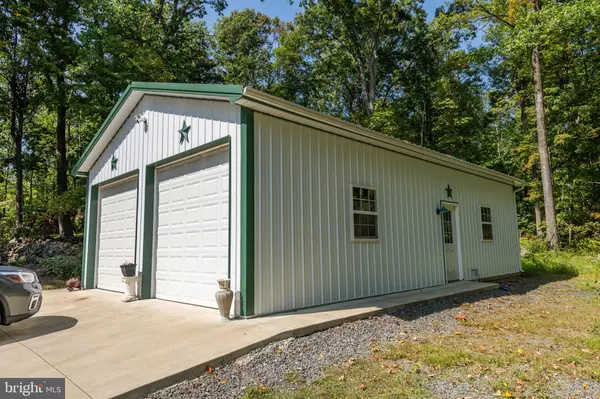$715,000
$699,900
2.2%For more information regarding the value of a property, please contact us for a free consultation.
312 BEAVER RUN RD Ottsville, PA 18942
3 Beds
2 Baths
3,080 SqFt
Key Details
Sold Price $715,000
Property Type Single Family Home
Sub Type Detached
Listing Status Sold
Purchase Type For Sale
Square Footage 3,080 sqft
Price per Sqft $232
MLS Listing ID PABU2076784
Sold Date 11/07/24
Style Ranch/Rambler
Bedrooms 3
Full Baths 2
HOA Y/N N
Abv Grd Liv Area 1,560
Originating Board BRIGHT
Year Built 2000
Annual Tax Amount $5,708
Tax Year 2024
Lot Size 8.190 Acres
Acres 8.19
Lot Dimensions 0.00 x 0.00
Property Description
Tucked away, down a newly paved driveway, sits this charming home on 8 expansive acres of picturesque, lush greenery. Mature trees with a mix of open and wooded areas offering both space and tranquility. The home features front and back decks, each with a perfect vantage point to take in the beauty of nature and watch over serene landscapes. Outdoor space truly extends the living area, blending indoor comfort with the natural beauty of the outdoors. The detached 3-year-old pole barn/garage is an added amenity to this wonderful property offering the perfect space for the car enthusiast or someone in need of a versatile workshop. With high ceilings and ample space, it is ideal for working on projects, storing tools or pursuing your passions in a well-designed and functional space! The white ranch-style home blends seamlessly into its natural settings complemented with natural stone that adds a timeless appeal. As you step Inside, the interior showcases an open floor plan with a rustic feel. The eat-in kitchen evokes a sense of timeless craftsmanship. On the main floor there are three nice sized bedrooms with two full baths and main floor laundry! Downstairs, the fully finished basement is a standout feature offering another entire level of living space! Large family room with two extra bonus rooms which is a great space for family and friends to enjoy entertainment and relaxation. Glass doors lead you back to outside to the stone patio. With every detail, this home strikes a perfect balance between rustic charm and modern comfort! Whether you are enjoying the expansive outdoor space or relaxing in the comfort of your cozy home, this property provides a serene retreat all year around! Schedule your showings today!
Location
State PA
County Bucks
Area Nockamixon Twp (10130)
Zoning R
Rooms
Basement Other, Fully Finished
Main Level Bedrooms 3
Interior
Hot Water Other
Heating Hot Water
Cooling Central A/C
Fireplace N
Heat Source Oil
Exterior
Parking Features Garage - Front Entry
Garage Spaces 2.0
Water Access N
Accessibility None
Total Parking Spaces 2
Garage Y
Building
Story 1
Foundation Other
Sewer On Site Septic
Water Private
Architectural Style Ranch/Rambler
Level or Stories 1
Additional Building Above Grade, Below Grade
New Construction N
Schools
School District Palisades
Others
Senior Community No
Tax ID 30-015-027-002
Ownership Fee Simple
SqFt Source Assessor
Special Listing Condition Standard
Read Less
Want to know what your home might be worth? Contact us for a FREE valuation!

Our team is ready to help you sell your home for the highest possible price ASAP

Bought with Jonathan C Phillips • Long & Foster Real Estate, Inc.
GET MORE INFORMATION





