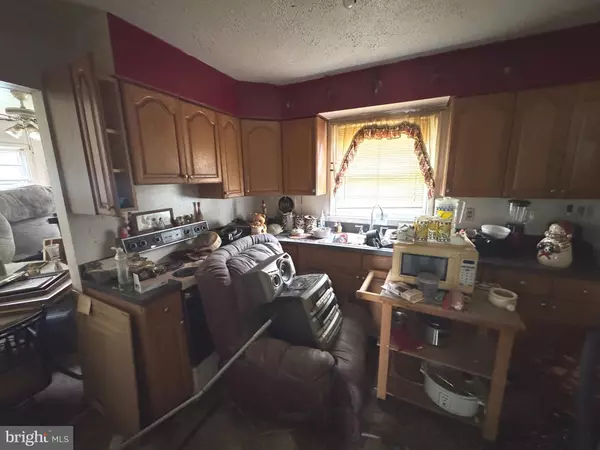$230,000
$190,000
21.1%For more information regarding the value of a property, please contact us for a free consultation.
103 DURSO DR Newark, DE 19711
3 Beds
1 Bath
1,200 SqFt
Key Details
Sold Price $230,000
Property Type Single Family Home
Sub Type Detached
Listing Status Sold
Purchase Type For Sale
Square Footage 1,200 sqft
Price per Sqft $191
Subdivision Harmony Hills
MLS Listing ID DENC2069972
Sold Date 11/07/24
Style Ranch/Rambler
Bedrooms 3
Full Baths 1
HOA Fees $2/ann
HOA Y/N Y
Abv Grd Liv Area 1,200
Originating Board BRIGHT
Year Built 1960
Annual Tax Amount $1,620
Tax Year 2022
Lot Size 8,712 Sqft
Acres 0.2
Lot Dimensions 105.00 x 100.40
Property Sub-Type Detached
Property Description
Take a look at this Charming Ranch home with endless potential... Welcome to 103 Durso Dr! This 3-bedroom, 1-bath ranch home is perfect for those looking to put their personal touch on a property. Offering a convenient one-story layout, this home features a spacious kitchen, a separate dining room for family meals, and a cozy laundry room for added convenience.
Enjoy the privacy of the fenced rear yard, ideal for outdoor entertaining, pets, or simply relaxing. The home is being sold **as-is** and includes its contents, presenting a unique opportunity for investors, first-time buyers, or anyone with a vision to make this house their own.
Located in a desirable neighborhood, this home is just minutes from schools, shopping, and local amenities. Don't miss your chance to own this gem – whether you're looking to renovate or move right in, 103 Durso Dr is full of potential!
**Priced to sell quickly – schedule your showing today!**
Location
State DE
County New Castle
Area Newark/Glasgow (30905)
Zoning NC6.5
Rooms
Other Rooms Living Room, Dining Room, Primary Bedroom, Bedroom 2, Bedroom 3, Kitchen
Main Level Bedrooms 3
Interior
Hot Water Electric
Heating Forced Air
Cooling Central A/C
Fireplace N
Heat Source Natural Gas
Exterior
Garage Spaces 2.0
Water Access N
Accessibility None
Total Parking Spaces 2
Garage N
Building
Story 1
Foundation Slab
Sewer Public Sewer
Water Public
Architectural Style Ranch/Rambler
Level or Stories 1
Additional Building Above Grade, Below Grade
New Construction N
Schools
Elementary Schools Brookside
Middle Schools Shue-Medill
High Schools Christiana
School District Christina
Others
Senior Community No
Tax ID 09-017.10-061
Ownership Fee Simple
SqFt Source Assessor
Acceptable Financing Cash
Listing Terms Cash
Financing Cash
Special Listing Condition Standard
Read Less
Want to know what your home might be worth? Contact us for a FREE valuation!

Our team is ready to help you sell your home for the highest possible price ASAP

Bought with Abigail N Drobinski • Real Broker LLC
GET MORE INFORMATION





