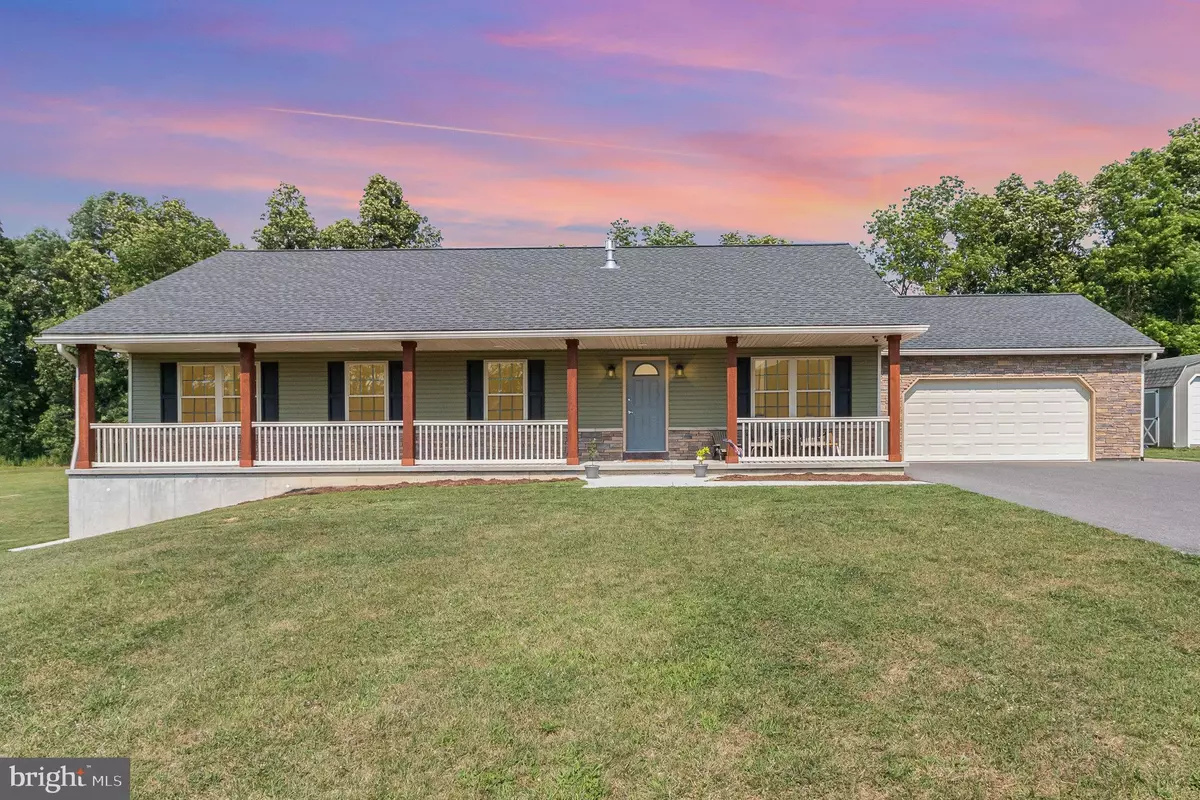$580,000
$579,900
For more information regarding the value of a property, please contact us for a free consultation.
2149 ROUTE 17 Liverpool, PA 17045
3 Beds
3 Baths
3,429 SqFt
Key Details
Sold Price $580,000
Property Type Single Family Home
Sub Type Detached
Listing Status Sold
Purchase Type For Sale
Square Footage 3,429 sqft
Price per Sqft $169
Subdivision Liverpool
MLS Listing ID PAPY2006238
Sold Date 11/01/24
Style Ranch/Rambler
Bedrooms 3
Full Baths 3
HOA Y/N N
Abv Grd Liv Area 1,760
Originating Board BRIGHT
Year Built 2017
Annual Tax Amount $5,704
Tax Year 2023
Lot Size 14.730 Acres
Acres 14.73
Property Sub-Type Detached
Property Description
This is the home you've been dreaming of! Newer ranch style home with fully finished basement on 14.73 acres. This ranch style home was just built in 2017 and has so much to offer, you have to see it to believe it. Let's start by driving up the long paved driveway that tucks the home back in away from it all. You won't see any powerlines because they are all underground. The beautiful property offers room for activities in the yard, hunting (hunting shack stays) or exploring in the woods or even a little homesteading with the natural rock raised garden beds and chicken house. Like to entertain? There is plenty of outdoor spaces for that, including several patios, a covered back porch with built in grill and plenty of yard space and wait until you see the basement. Inside the living room has a vaulted ceiling, a fireplace surrounded by beautiful custom-made built ins, the kitchen has more cabinetry than you'll be able to fill and a walk-in pantry. The extra wide hall leads you to main floor laundry, two bedrooms, a bathroom and then the amazing primary suite with a walk-in shower big enough for a party, a spacious walk-in closet and office IN the primary suite or turn that office into a second walk in closet. That's not all! The basement is fully finished with 3 additional private rooms, a rec area which includes a kid climbing rock wall, built in bunks, kitchenette like area, home theatre area, bar and it all leads outside to another patio. A whole house generator makes sure you won't miss a beat when working from home or watching your favorite show. This one is a must see!
Location
State PA
County Perry
Area Liverpool Twp (150130)
Zoning AGRICULTURE
Rooms
Basement Fully Finished, Interior Access, Outside Entrance, Walkout Level
Main Level Bedrooms 3
Interior
Interior Features Pantry, Bathroom - Soaking Tub, Walk-in Closet(s)
Hot Water Electric
Heating Heat Pump(s), Other
Cooling Central A/C
Fireplaces Number 1
Fireplaces Type Gas/Propane
Equipment Built-In Range, Dishwasher, Dryer - Electric, Refrigerator, Washer
Fireplace Y
Appliance Built-In Range, Dishwasher, Dryer - Electric, Refrigerator, Washer
Heat Source Electric, Propane - Owned
Laundry Main Floor
Exterior
Parking Features Inside Access
Garage Spaces 2.0
Utilities Available Under Ground
Water Access N
Accessibility 36\"+ wide Halls
Attached Garage 2
Total Parking Spaces 2
Garage Y
Building
Story 1
Foundation Permanent
Sewer Public Septic
Water Well
Architectural Style Ranch/Rambler
Level or Stories 1
Additional Building Above Grade, Below Grade
New Construction N
Schools
Elementary Schools Greenwood
High Schools Greenwood Middle/High School
School District Greenwood
Others
Senior Community No
Tax ID 130-010.00-008.002
Ownership Fee Simple
SqFt Source Assessor
Acceptable Financing Cash, Conventional, FHA, VA
Listing Terms Cash, Conventional, FHA, VA
Financing Cash,Conventional,FHA,VA
Special Listing Condition Standard
Read Less
Want to know what your home might be worth? Contact us for a FREE valuation!

Our team is ready to help you sell your home for the highest possible price ASAP

Bought with Mike Lapp • Stoltzfus Realty
GET MORE INFORMATION





