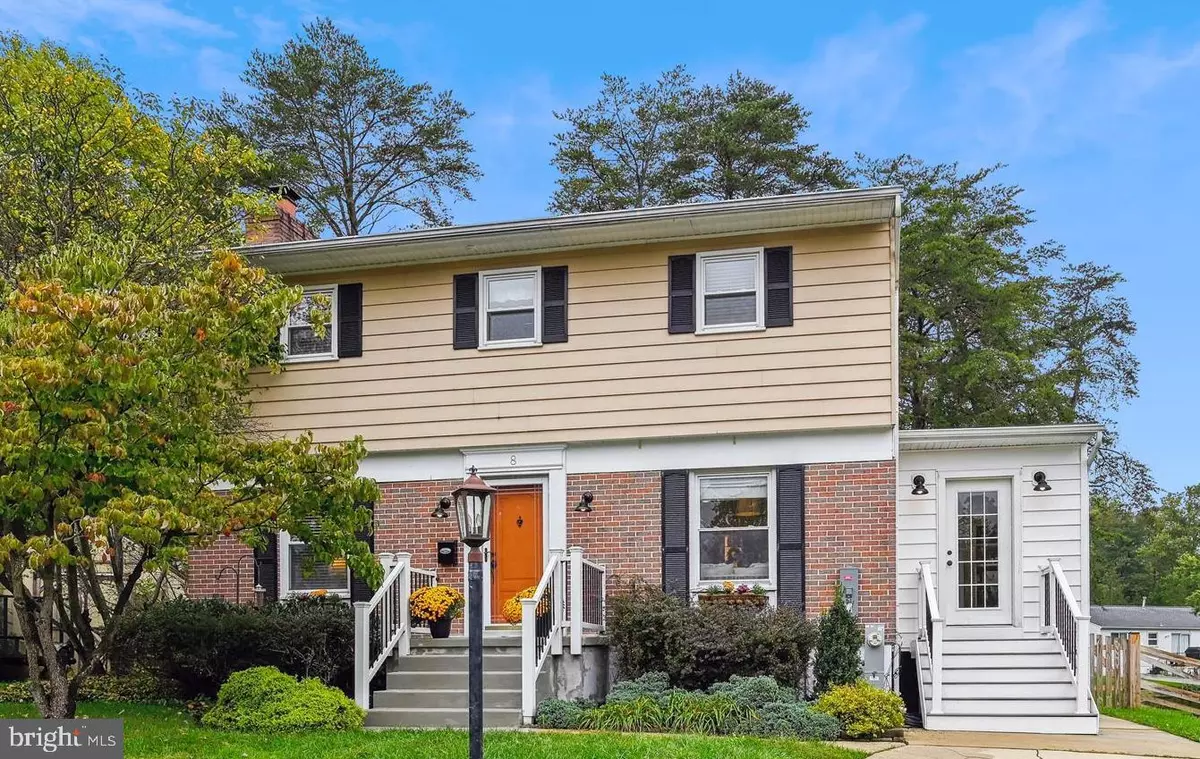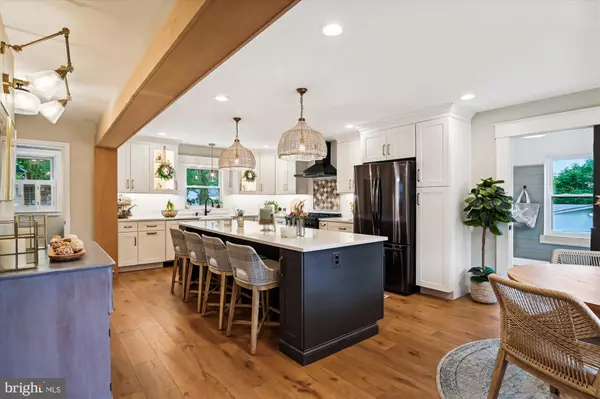$658,750
$599,900
9.8%For more information regarding the value of a property, please contact us for a free consultation.
8 KIRK HILL CT Catonsville, MD 21228
4 Beds
4 Baths
2,408 SqFt
Key Details
Sold Price $658,750
Property Type Single Family Home
Sub Type Detached
Listing Status Sold
Purchase Type For Sale
Square Footage 2,408 sqft
Price per Sqft $273
Subdivision Westchester
MLS Listing ID MDBC2108896
Sold Date 11/04/24
Style Colonial
Bedrooms 4
Full Baths 2
Half Baths 2
HOA Y/N N
Abv Grd Liv Area 1,808
Originating Board BRIGHT
Year Built 1966
Annual Tax Amount $4,829
Tax Year 2024
Lot Size 6,072 Sqft
Acres 0.14
Property Description
Welcome to 8 Kirk Hill Ct, a beautifully updated home nestled at the end of a peaceful cul-de-sac in the desirable Westchester neighborhood. This inviting residence features an open-concept living space, highlighted by a phenomenal kitchen that truly serves as the heart of the home. Equipped with state-of-the-art appliances, ample cabinet space, a striking backsplash, and luxurious quartz countertops, the kitchen also boasts a large island perfect for casual dining and entertaining.
The entire main level underwent a complete transformation in 2020, showcasing elegant flooring and a neutral color palette that complements any décor. Cozy up by the wood-burning fireplace, creating a warm and inviting atmosphere. A convenient half bath and a well-designed mudroom with a spacious walk-in pantry add functionality to this level.
Upstairs, you'll find four spacious bedrooms and two full bathrooms, including a private ensuite in the primary suite. The basement offers a fantastic layout with additional living space, a separate laundry area, and another half bath, making it ideal for guests or family gatherings.
Step outside to your private backyard oasis featuring a deck, patio, and a fully fenced yard that backs to open space with mature trees—perfect for outdoor entertaining or enjoying quiet evenings under the stars. A shed provides extra storage for your outdoor essentials.
Conveniently located near Catonsville's vibrant amenities, the Trolley Trail, and scenic Patapsco State Park trails, this home strikes a perfect balance between tranquility and accessibility. With numerous commuter routes nearby, you'll enjoy the ease of suburban living with urban conveniences.
Don't miss the chance to make this beautiful home your own! Schedule a showing today!
Location
State MD
County Baltimore
Zoning DR 5.5
Rooms
Basement Fully Finished, Walkout Stairs, Rear Entrance
Interior
Interior Features Built-Ins, Ceiling Fan(s), Exposed Beams, Floor Plan - Open, Kitchen - Island, Pantry, Primary Bath(s), Upgraded Countertops, Wood Floors
Hot Water Natural Gas
Heating Forced Air
Cooling Central A/C
Fireplaces Number 1
Equipment Dryer, Washer, Built-In Microwave, Dishwasher, Disposal, Stainless Steel Appliances, Six Burner Stove, Refrigerator, Range Hood, Oven/Range - Gas, Icemaker
Fireplace Y
Appliance Dryer, Washer, Built-In Microwave, Dishwasher, Disposal, Stainless Steel Appliances, Six Burner Stove, Refrigerator, Range Hood, Oven/Range - Gas, Icemaker
Heat Source Natural Gas
Exterior
Exterior Feature Deck(s), Patio(s), Porch(es)
Garage Spaces 1.0
Fence Rear, Split Rail, Fully
Water Access N
View Street, Trees/Woods
Accessibility None
Porch Deck(s), Patio(s), Porch(es)
Total Parking Spaces 1
Garage N
Building
Lot Description Cul-de-sac, Landscaping, Trees/Wooded
Story 2
Foundation Slab
Sewer Public Sewer
Water Public
Architectural Style Colonial
Level or Stories 2
Additional Building Above Grade, Below Grade
New Construction N
Schools
Elementary Schools Westchester
Middle Schools Catonsville
High Schools Catonsville
School District Baltimore County Public Schools
Others
Senior Community No
Tax ID 04010120301330
Ownership Ground Rent
SqFt Source Assessor
Special Listing Condition Standard
Read Less
Want to know what your home might be worth? Contact us for a FREE valuation!

Our team is ready to help you sell your home for the highest possible price ASAP

Bought with Morgan Davis • The KW Collective
GET MORE INFORMATION





