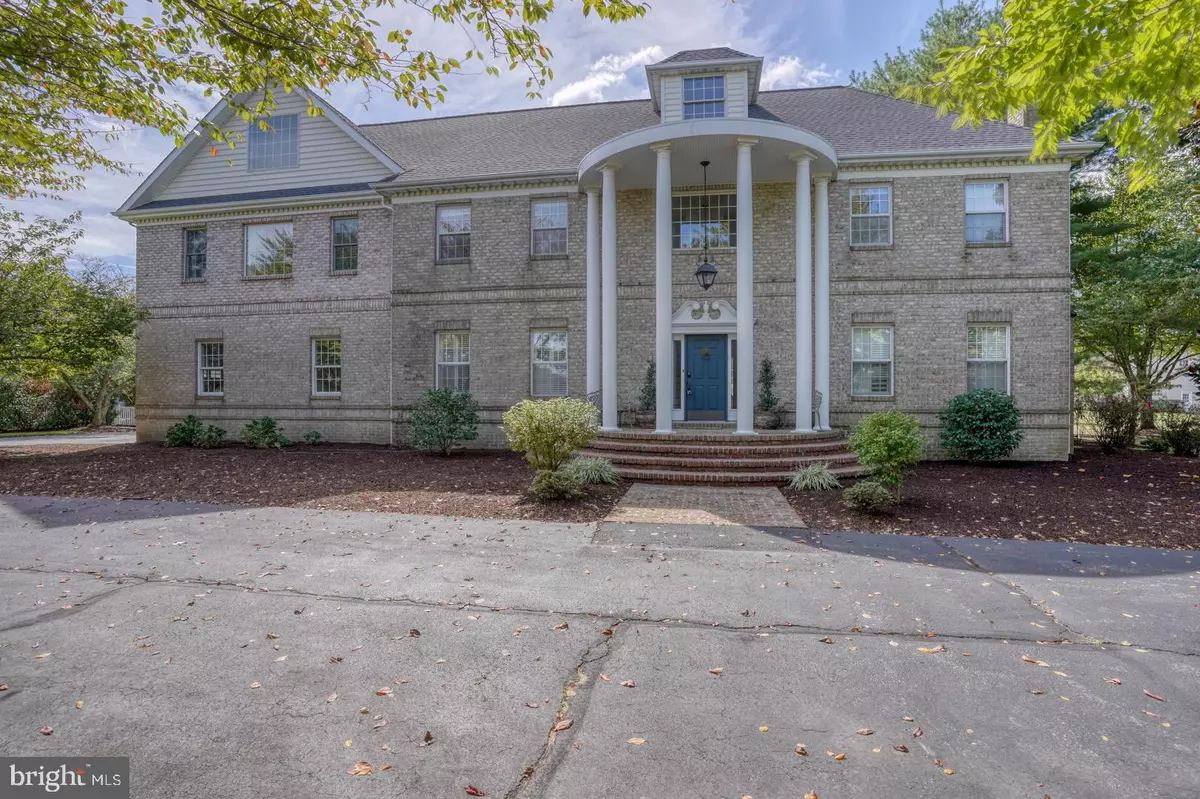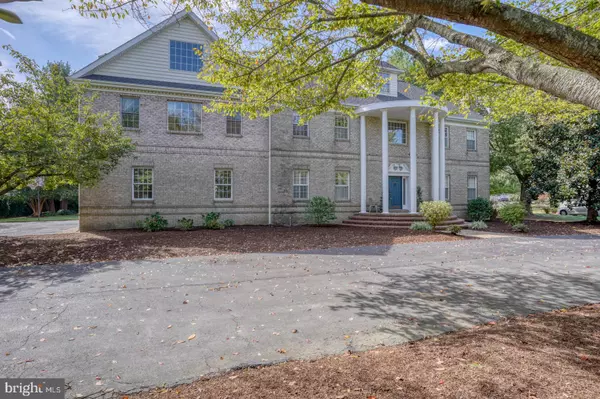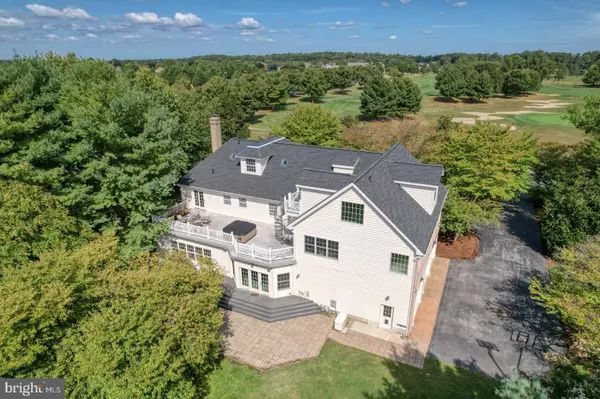$840,000
$840,000
For more information regarding the value of a property, please contact us for a free consultation.
903 QUAIL RUN Camden Wyoming, DE 19934
4 Beds
6 Baths
6,140 SqFt
Key Details
Sold Price $840,000
Property Type Single Family Home
Sub Type Detached
Listing Status Sold
Purchase Type For Sale
Square Footage 6,140 sqft
Price per Sqft $136
Subdivision Wild Quail
MLS Listing ID DEKT2031164
Sold Date 11/05/24
Style Colonial
Bedrooms 4
Full Baths 5
Half Baths 1
HOA Fees $16/ann
HOA Y/N Y
Abv Grd Liv Area 6,140
Originating Board BRIGHT
Year Built 1992
Annual Tax Amount $3,827
Tax Year 2022
Lot Size 0.850 Acres
Acres 0.85
Lot Dimensions 150.00 x 259.32
Property Description
Welcome to 903 Quail Run, an extraordinary home nestled in the prestigious Wild Quail golf course community within the highly sought-after Caesar Rodney School District. Spanning over 6,000 sq. ft., this exquisite residence offers an open floor plan and luxurious living spaces. As you enter through the grand two-story foyer, you are greeted by an elegant flow leading into the formal living room with wood burning fireplace, piano room, sun-filled great room, and a formal dining room adorned with custom molding. The entire home is graced with gorgeous hardwood floors and custom tiles throughout.
The heart of the home is the fully renovated gourmet chef's kitchen, featuring stunning granite countertops, top-of-the-line Sub-Zero and stainless steel appliances, and upgraded cabinetry. Step outside from the bright, airy kitchen onto a stone patio and multi-tiered deck featuring multiple seating areas, hot tub, and direct access from all three levels of the home, beautifully situated on a large, wooded lot with mature landscaping.
Upstairs, the massive primary bedroom serves as a tranquil retreat, complete with an expansive custom walk-in closet and a spa-like bathroom that includes dual vanities, a jacuzzi tub, and an oversized shower. Three additional spacious bedrooms, each with their own full bath, offer plenty of space for family or guests. The home also includes two versatile bonus rooms, perfect for a game room, office, playroom, or extra bedroom. The fully finished lower level offers an exceptional space for entertainment and relaxation, featuring a stunning wet bar with granite countertops, a theater and game room, a home gym, and a full bath, plus additional storage space. Designed with casual living and sophisticated entertaining in mind, no detail was overlooked in this remarkable home.
Additional highlights include a built-in elevator providing access to 3 levels, 3 car oversized garage, a nine-zone irrigation system, upgraded lighting and landscaping, fresh paint throughout and countless other upgrades. Built with superior craftsmanship inside and out, this home is a must-see to truly appreciate all of its exceptional features.
Located on a large, private elevated lot with a circular drive, 903 Quail Run overlooks the championship 18-hole Wild Quail Country Club golf course, offering breathtaking views of the 11th green and 12th tee box. This home is the epitome of luxury living—schedule your private tour today!
Location
State DE
County Kent
Area Caesar Rodney (30803)
Zoning AC
Rooms
Basement Full, Fully Finished, Heated, Improved
Interior
Hot Water Tankless, Natural Gas
Heating Central
Cooling Central A/C
Fireplaces Number 1
Fireplace Y
Heat Source Natural Gas
Exterior
Parking Features Garage - Side Entry, Inside Access
Garage Spaces 9.0
Water Access N
Accessibility None
Attached Garage 3
Total Parking Spaces 9
Garage Y
Building
Story 3
Foundation Permanent
Sewer Septic Exists
Water Public
Architectural Style Colonial
Level or Stories 3
Additional Building Above Grade, Below Grade
New Construction N
Schools
School District Caesar Rodney
Others
Senior Community No
Tax ID WD-00-09200-04-2700-000
Ownership Fee Simple
SqFt Source Assessor
Special Listing Condition Standard
Read Less
Want to know what your home might be worth? Contact us for a FREE valuation!

Our team is ready to help you sell your home for the highest possible price ASAP

Bought with Shalini Sawhney • Burns & Ellis Realtors
GET MORE INFORMATION





