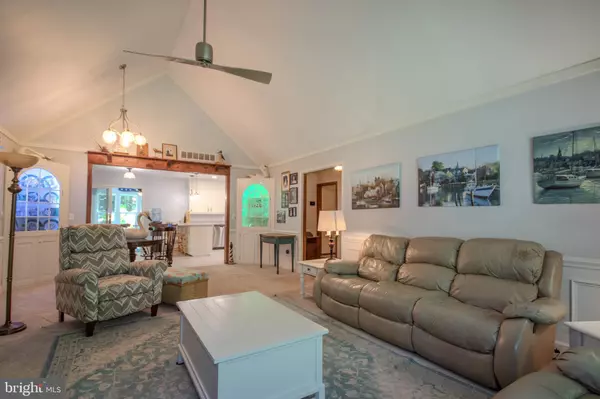$345,000
$342,000
0.9%For more information regarding the value of a property, please contact us for a free consultation.
4145 OAKLAND SCHOOL RD Salisbury, MD 21804
3 Beds
3 Baths
1,761 SqFt
Key Details
Sold Price $345,000
Property Type Single Family Home
Sub Type Detached
Listing Status Sold
Purchase Type For Sale
Square Footage 1,761 sqft
Price per Sqft $195
Subdivision None Available
MLS Listing ID MDWC2015184
Sold Date 11/04/24
Style Ranch/Rambler
Bedrooms 3
Full Baths 2
Half Baths 1
HOA Y/N N
Abv Grd Liv Area 1,761
Originating Board BRIGHT
Year Built 1977
Annual Tax Amount $2,419
Tax Year 2024
Lot Size 2.250 Acres
Acres 2.25
Lot Dimensions 0.00 x 0.00
Property Description
This cozy, south side, rancher on a quiet, 2.25 acre lot, has wonderful features inside and out. The family room with a vaulted ceiling, a brick fireplace and built ins, opens to the eating area and kitchen for a nice combination of modern and traditional styles. The enclosed porch adds the perfect additional space to enjoy your morning coffee, quiet time with a good book or watch the game, while enjoying the beautiful wooded view of your expansive back yard. The patio and firepit area offer another comfortable space for spending time outdoors. This well kept home has been lovingly maintained and improved to provide comfortable living in a very convenient location. The detached garage is heated for year round use and offers great space for a workshop. The septic is only six years old. There's a lot to love about this property. It might be the ONE you've been looking for!
Location
State MD
County Wicomico
Area Wicomico Southeast (23-04)
Zoning AR
Rooms
Other Rooms Primary Bedroom, Bedroom 2, Bedroom 3, Kitchen, Family Room, Foyer, Breakfast Room, Sun/Florida Room
Main Level Bedrooms 3
Interior
Interior Features Entry Level Bedroom, Built-Ins, Ceiling Fan(s), Combination Kitchen/Dining, Dining Area, Floor Plan - Open, Kitchen - Eat-In, Pantry, Stove - Pellet, Bathroom - Stall Shower, Bathroom - Tub Shower, Primary Bath(s)
Hot Water Electric
Heating Heat Pump(s)
Cooling Central A/C, Heat Pump(s)
Fireplaces Number 1
Fireplaces Type Brick
Equipment Built-In Microwave, Dishwasher, Dryer, Exhaust Fan, Oven/Range - Electric, Refrigerator, Washer, Water Heater, Stainless Steel Appliances
Fireplace Y
Appliance Built-In Microwave, Dishwasher, Dryer, Exhaust Fan, Oven/Range - Electric, Refrigerator, Washer, Water Heater, Stainless Steel Appliances
Heat Source Electric
Laundry Has Laundry, Main Floor
Exterior
Exterior Feature Enclosed, Porch(es)
Parking Features Garage - Side Entry, Garage Door Opener
Garage Spaces 9.0
Water Access N
Roof Type Architectural Shingle
Accessibility Level Entry - Main
Porch Enclosed, Porch(es)
Attached Garage 2
Total Parking Spaces 9
Garage Y
Building
Story 1
Foundation Crawl Space, Block
Sewer On Site Septic, Septic = # of BR
Water Well
Architectural Style Ranch/Rambler
Level or Stories 1
Additional Building Above Grade, Below Grade
Structure Type Vaulted Ceilings
New Construction N
Schools
Elementary Schools Fruitland
Middle Schools Bennett
High Schools Parkside
School District Wicomico County Public Schools
Others
Senior Community No
Tax ID 2308010811
Ownership Fee Simple
SqFt Source Assessor
Acceptable Financing Cash, Conventional, FHA, VA, USDA
Listing Terms Cash, Conventional, FHA, VA, USDA
Financing Cash,Conventional,FHA,VA,USDA
Special Listing Condition Standard
Read Less
Want to know what your home might be worth? Contact us for a FREE valuation!

Our team is ready to help you sell your home for the highest possible price ASAP

Bought with Dawit Demissie • Whitehead Real Estate Exec.

GET MORE INFORMATION





