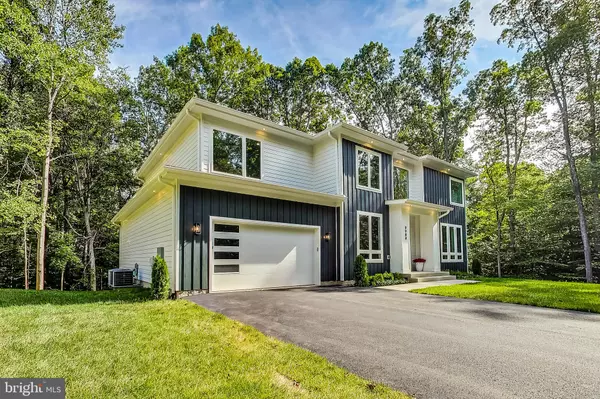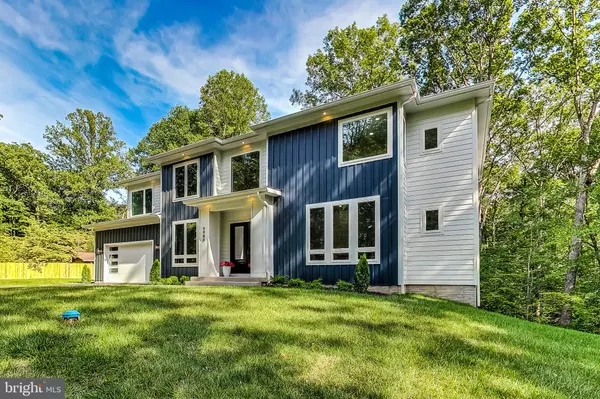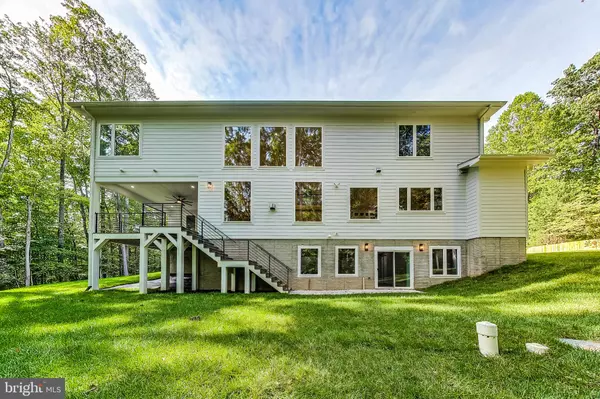$1,349,900
$1,349,900
For more information regarding the value of a property, please contact us for a free consultation.
9984 BENT TREE LN Manassas, VA 20111
6 Beds
7 Baths
5,506 SqFt
Key Details
Sold Price $1,349,900
Property Type Single Family Home
Sub Type Detached
Listing Status Sold
Purchase Type For Sale
Square Footage 5,506 sqft
Price per Sqft $245
Subdivision M Lindsey Hagood
MLS Listing ID VAPW2061622
Sold Date 11/01/24
Style Contemporary
Bedrooms 6
Full Baths 6
Half Baths 1
HOA Y/N N
Abv Grd Liv Area 4,043
Originating Board BRIGHT
Year Built 2024
Annual Tax Amount $901
Tax Year 2024
Lot Size 1.202 Acres
Acres 1.2
Property Description
OPEN HOUSE CANCELLED
Stunning New Construction Home on 1.2 Acres – 9984 Bent Tree Ln, Manassas, VA
This brand-new, contemporary 6-bedroom, 6.5-bathroom masterpiece offers luxurious living in the heart of Manassas. Situated on a private and serene 1.2-acre lot, this approx. 5,506 sq ft home (4,043 sq ft above grade + 1,463 sq ft finished basement) is designed for the buyer who desires space, privacy, and high-end finishes.
As you enter through the impressive two-story foyer, you’ll immediately notice the abundance of natural light streaming through the oversized casement and picture windows. The home features soaring ceiling heights: 10 feet on the main level, 9 feet on the top floor, and 9 feet in the basement, enhancing the sense of space.
The expansive main level includes a guest bedroom with a full en-suite bath and a powder room. The centerpiece is the breathtaking two-story great room, highlighted by huge picture windows and a modern fireplace.
The gourmet kitchen is a chef’s dream, equipped with high-end Zline appliances, including a 36” gas range and oven, 48” range hood, and a large waterfall island with stunning Calacatta Quartz countertops. You'll also find 42” maple Vita white shaker cabinets with transom cabinets and a stylish farmhouse sink.
Upstairs, the luxury continues with 4 spacious bedrooms, each featuring en-suite bathrooms. The master suite offers a spa-like experience with a freestanding tub, frameless glass shower with dual rain showerheads, and elegant dual vanities.
The lower level includes an additional bedroom and full bath, offering flexibility for guests or a home office.
Step outside to the 20’x18’ covered Trex deck, complete with steel railing, perfect for entertaining or enjoying the peaceful wooded views. The home's exterior features durable Hardie Plank siding and PVC trim, ensuring longevity and low maintenance.
Key Features:
6 bedrooms / 6.5 bathrooms
2-story foyer and great room
High-end Zline appliances in the kitchen
Waterfall island, Calacatta Quartz countertops
Covered 20’x18’ Trex deck with steel railing
Finished walk-out basement
Hardie Plank siding and PVC trim for exterior
1.2-acre private lot
This home is perfect for those who appreciate privacy, elegance, and modern conveniences in a peaceful setting, all within a short drive to the quaint Historical Town of Clifton.
Location
State VA
County Prince William
Zoning A1
Rooms
Basement Improved, Walkout Level
Main Level Bedrooms 1
Interior
Interior Features Bar, Breakfast Area, Built-Ins, Dining Area, Entry Level Bedroom, Family Room Off Kitchen, Floor Plan - Open, Formal/Separate Dining Room, Kitchen - Eat-In, Kitchen - Gourmet, Kitchen - Island, Pantry, Primary Bath(s), Recessed Lighting, Bathroom - Soaking Tub, Upgraded Countertops, Walk-in Closet(s), Wood Floors, Kitchen - Table Space
Hot Water 60+ Gallon Tank, Electric
Cooling Central A/C, Zoned
Flooring Engineered Wood, Luxury Vinyl Plank, Ceramic Tile
Fireplaces Number 2
Fireplaces Type Gas/Propane, Electric
Equipment Built-In Microwave, Dishwasher, Disposal, Dryer - Front Loading, Oven/Range - Gas, Range Hood, Six Burner Stove, Stainless Steel Appliances, Washer - Front Loading, Water Heater
Fireplace Y
Window Features Casement,Vinyl Clad,Double Pane,Energy Efficient
Appliance Built-In Microwave, Dishwasher, Disposal, Dryer - Front Loading, Oven/Range - Gas, Range Hood, Six Burner Stove, Stainless Steel Appliances, Washer - Front Loading, Water Heater
Heat Source Propane - Leased
Laundry Main Floor
Exterior
Exterior Feature Deck(s)
Parking Features Garage - Front Entry, Garage Door Opener
Garage Spaces 2.0
Water Access N
View Trees/Woods
Roof Type Architectural Shingle
Street Surface Black Top,Gravel
Accessibility 32\"+ wide Doors
Porch Deck(s)
Attached Garage 2
Total Parking Spaces 2
Garage Y
Building
Story 3
Foundation Concrete Perimeter
Sewer Septic = # of BR
Water Well
Architectural Style Contemporary
Level or Stories 3
Additional Building Above Grade, Below Grade
Structure Type 2 Story Ceilings,9'+ Ceilings,High,Dry Wall,Tray Ceilings
New Construction Y
Schools
School District Prince William County Public Schools
Others
Senior Community No
Tax ID 7995-33-8784
Ownership Fee Simple
SqFt Source Assessor
Acceptable Financing Cash, Conventional, VA
Listing Terms Cash, Conventional, VA
Financing Cash,Conventional,VA
Special Listing Condition Standard
Read Less
Want to know what your home might be worth? Contact us for a FREE valuation!

Our team is ready to help you sell your home for the highest possible price ASAP

Bought with Kristeen Cruse • Pearson Smith Realty LLC

GET MORE INFORMATION





