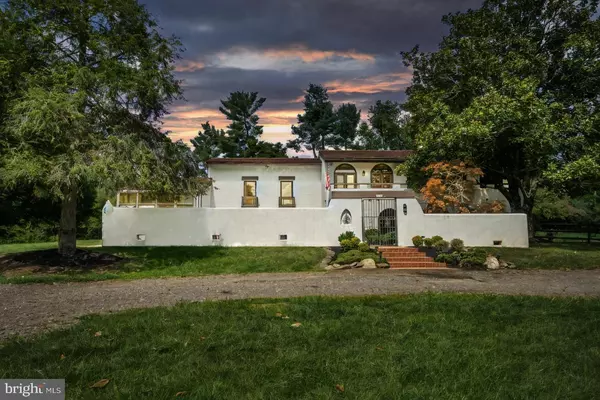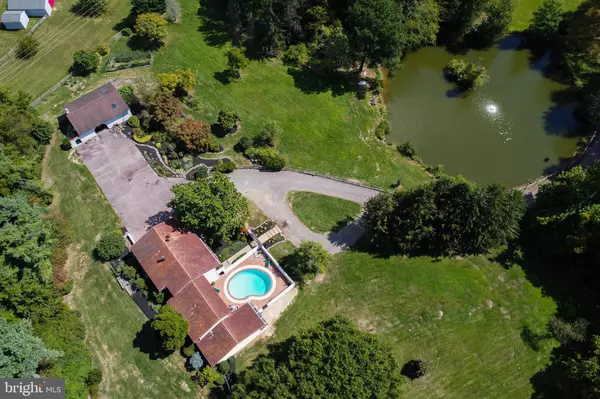$1,265,000
$1,350,000
6.3%For more information regarding the value of a property, please contact us for a free consultation.
11508 YATES FORD RD Fairfax Station, VA 22039
5 Beds
4 Baths
2,560 SqFt
Key Details
Sold Price $1,265,000
Property Type Single Family Home
Sub Type Detached
Listing Status Sold
Purchase Type For Sale
Square Footage 2,560 sqft
Price per Sqft $494
Subdivision Chapel Knolls
MLS Listing ID VAFX2201038
Sold Date 10/31/24
Style Spanish,Villa
Bedrooms 5
Full Baths 3
Half Baths 1
HOA Y/N N
Abv Grd Liv Area 2,560
Originating Board BRIGHT
Year Built 1970
Annual Tax Amount $11,875
Tax Year 2024
Lot Size 6.236 Acres
Acres 6.24
Property Description
A majestic setting! As if in the middle of the peaceful, European Countryside! This custom-built Spanish Style Villa, is nestled on upper, rear knoll of the lot, overlooking its grand 6.49 acres. The charming estate home boasts unique architectural features, Euro and East Asian influences. The original owners are providing this dream lot and home for the next family’s enjoyment! Bring your vision! Incredible Flora & Fauna abound. A 1/2+ acre spring fed pond, stocked with catfish, perch, smallmouth and is approximately 10 feet deep at the south end. Enjoy the spacious rolling lawns, separated in sections by split rail fencing. This can be a truly perfect equine property. A total of approximately 1.5 acres of dense wooded areas, comprised of a variety aged hardwoods, complete the amazing property. A flower garden, vegetable garden and many fruit trees as well as gorgeous evergreens adorn the lot, adding all year round greenery and contrast. A gentle drive from Yates Ford to the entrance will bring you upon a quaint courtyard with decorative plantings and a private pool. A scenic vista from upper the family room, boasting 10 ft Ceilings, and walk out to a veranda overlooking the estate and pond. A lower level spacious rec room, with two bedrooms and a full bath. The homes interior features 2.5 levels, the primary bedroom being situated as a wing, accessible to the upper and lower levels! See uploaded floor plans for specs details.The existing barn has a classic euro-design and can be converted into a stable. Outside The barn was used as a metal forge and wood-working shop. Between the house and barn is a large driveway and parking area. An easy stroll is possible with preset walkable path or lawns, around the lot and take in the wonderful features.
The public school feed system, is top rated and sought after, and the ease of access to main roadway arteries to shopping and services just minutes away.
Location
State VA
County Fairfax
Zoning 030
Rooms
Main Level Bedrooms 3
Interior
Interior Features Additional Stairway, Bathroom - Walk-In Shower, Carpet, Ceiling Fan(s), Central Vacuum, Family Room Off Kitchen, Formal/Separate Dining Room, Kitchen - Eat-In, Kitchen - Table Space, Water Treat System, Walk-in Closet(s), Window Treatments, Wood Floors
Hot Water Electric
Heating Forced Air
Cooling Central A/C
Flooring Hardwood, Vinyl
Fireplaces Number 1
Fireplaces Type Free Standing
Fireplace Y
Heat Source Oil
Laundry Lower Floor
Exterior
Garage Garage - Side Entry, Built In, Inside Access
Garage Spaces 2.0
Fence Split Rail, Wood
Pool In Ground, Gunite, Lap/Exercise, Other
Utilities Available Electric Available, Cable TV Available, Phone Available
Waterfront N
Water Access N
Roof Type Concrete,Tile
Accessibility None
Attached Garage 2
Total Parking Spaces 2
Garage Y
Building
Story 2.5
Foundation Slab
Sewer Septic = # of BR
Water Well
Architectural Style Spanish, Villa
Level or Stories 2.5
Additional Building Above Grade, Below Grade
New Construction N
Schools
Elementary Schools Fairview
Middle Schools Robinson Secondary School
High Schools Robinson Secondary School
School District Fairfax County Public Schools
Others
Senior Community No
Tax ID 0764 04 A1
Ownership Fee Simple
SqFt Source Assessor
Acceptable Financing Conventional, FHA, VA
Horse Property N
Listing Terms Conventional, FHA, VA
Financing Conventional,FHA,VA
Special Listing Condition Standard
Read Less
Want to know what your home might be worth? Contact us for a FREE valuation!

Our team is ready to help you sell your home for the highest possible price ASAP

Bought with Dilyara Daminova • Samson Properties

GET MORE INFORMATION





