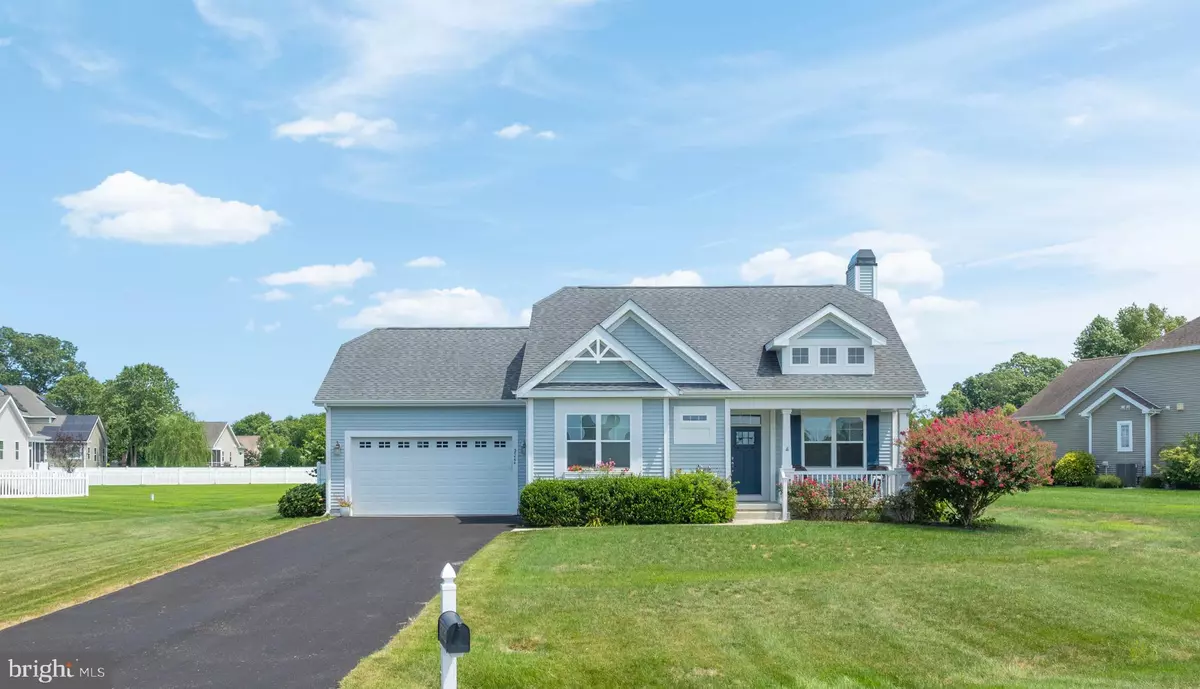$472,500
$485,000
2.6%For more information regarding the value of a property, please contact us for a free consultation.
30464 PARK PAVILLION WAY Lewes, DE 19958
2 Beds
2 Baths
1,650 SqFt
Key Details
Sold Price $472,500
Property Type Single Family Home
Sub Type Detached
Listing Status Sold
Purchase Type For Sale
Square Footage 1,650 sqft
Price per Sqft $286
Subdivision Ridings At Rehoboth
MLS Listing ID DESU2067838
Sold Date 11/01/24
Style Craftsman,Ranch/Rambler
Bedrooms 2
Full Baths 2
HOA Fees $110/qua
HOA Y/N Y
Abv Grd Liv Area 1,650
Originating Board BRIGHT
Year Built 2013
Annual Tax Amount $1,472
Tax Year 2023
Lot Size 0.900 Acres
Acres 0.9
Lot Dimensions 157.00 x 250.00
Property Description
Discover your dream home at 30464 Park Pavillion Way, Lewes, DE – a masterpiece in modern living, superbly positioned away from the hubbub yet close to all local attractions. Constructed by Schell Brothers, known for quality craftsmanship, this 'Osprey Model' offers one-level living across a spacious 1650 sqft, ideal for those who appreciate open yet functional spaces. This charming 2-bedroom, 2-bathroom home features an inviting open floor plan, merging the living, dining, and kitchen areas into a perfect blend of spaciousness and comfort. The heart of the home – the kitchen – boasts modern stainless appliances, a generous kitchen island, and overlooks the vibrant flowering crepe myrtle trees in the backyard. Speaking of outdoor space, this property sits on a scenic half-acre lot that features large outdoor patio spaces surrounded by lush flowering trees – your own private retreat for relaxation or entertaining. Health and recreation are just steps away with a community pool and clubhouse, too, ensuring your leisure needs are always met. Living here means having the best of both worlds: a peaceful residential vibe away from the beach traffic, while still being conveniently close to beaches, shopping, and dining options. Historic sites like Roosevelt Inlet and recreational spots like Cape Henlopen State Park are just a short drive away, providing great weekend outing opportunities. Daily conveniences are also covered with nearby grocery options such as Weis Markets and ACME. The property also includes practical amenities such as a flexible room that can serve as an office or den, a storage room to keep your living spaces uncluttered, and an oversized driveway for easy parking. Surround yourself with comfort and convenience at this prime Lewes location, perfect for anyone seeking a peaceful yet connected lifestyle. Explore, enjoy and make 30464 Park Pavillion Way your new home address. Your journey to stress-free living starts here!
Location
State DE
County Sussex
Area Indian River Hundred (31008)
Zoning RES
Rooms
Other Rooms Dining Room, Primary Bedroom, Sitting Room, Bedroom 2, Kitchen, Foyer, Great Room, Laundry, Bathroom 2, Primary Bathroom
Main Level Bedrooms 2
Interior
Interior Features Carpet, Ceiling Fan(s), Combination Kitchen/Living, Combination Kitchen/Dining, Dining Area, Entry Level Bedroom, Family Room Off Kitchen, Floor Plan - Open, Kitchen - Island, Kitchen - Table Space, Pantry, Primary Bath(s), Recessed Lighting, Bathroom - Soaking Tub, Bathroom - Stall Shower, Upgraded Countertops, Walk-in Closet(s), Window Treatments, Wood Floors, Other, Bathroom - Tub Shower, Crown Moldings
Hot Water Tankless
Heating Forced Air, Heat Pump - Gas BackUp
Cooling Central A/C
Fireplaces Number 1
Fireplaces Type Gas/Propane
Equipment Built-In Microwave, Built-In Range, Dishwasher, Disposal, Dryer, Oven/Range - Gas, Refrigerator, Stainless Steel Appliances, Washer, Water Heater - Tankless
Furnishings No
Fireplace Y
Window Features Double Pane,Insulated,Low-E,Screens
Appliance Built-In Microwave, Built-In Range, Dishwasher, Disposal, Dryer, Oven/Range - Gas, Refrigerator, Stainless Steel Appliances, Washer, Water Heater - Tankless
Heat Source Propane - Leased, Electric
Laundry Has Laundry, Main Floor
Exterior
Exterior Feature Patio(s), Porch(es)
Parking Features Garage - Front Entry, Garage Door Opener
Garage Spaces 8.0
Utilities Available Cable TV Available, Electric Available, Phone Available, Sewer Available, Water Available
Amenities Available Club House, Common Grounds, Pool - Outdoor
Water Access N
Roof Type Shingle
Accessibility None
Porch Patio(s), Porch(es)
Total Parking Spaces 8
Garage Y
Building
Lot Description Cleared, Landscaping
Story 1
Foundation Crawl Space
Sewer Private Sewer
Water Community
Architectural Style Craftsman, Ranch/Rambler
Level or Stories 1
Additional Building Above Grade, Below Grade
New Construction N
Schools
High Schools Cape Henlopen
School District Cape Henlopen
Others
Pets Allowed Y
HOA Fee Include Common Area Maintenance,Pool(s),Recreation Facility,Road Maintenance,Snow Removal
Senior Community No
Tax ID 234-05.00-732.00
Ownership Fee Simple
SqFt Source Assessor
Security Features Security System
Acceptable Financing Cash, Conventional, VA, FHA
Listing Terms Cash, Conventional, VA, FHA
Financing Cash,Conventional,VA,FHA
Special Listing Condition Standard
Pets Allowed Cats OK, Dogs OK
Read Less
Want to know what your home might be worth? Contact us for a FREE valuation!

Our team is ready to help you sell your home for the highest possible price ASAP

Bought with Stephanie Bray • Berkshire Hathaway HomeServices PenFed Realty

GET MORE INFORMATION





