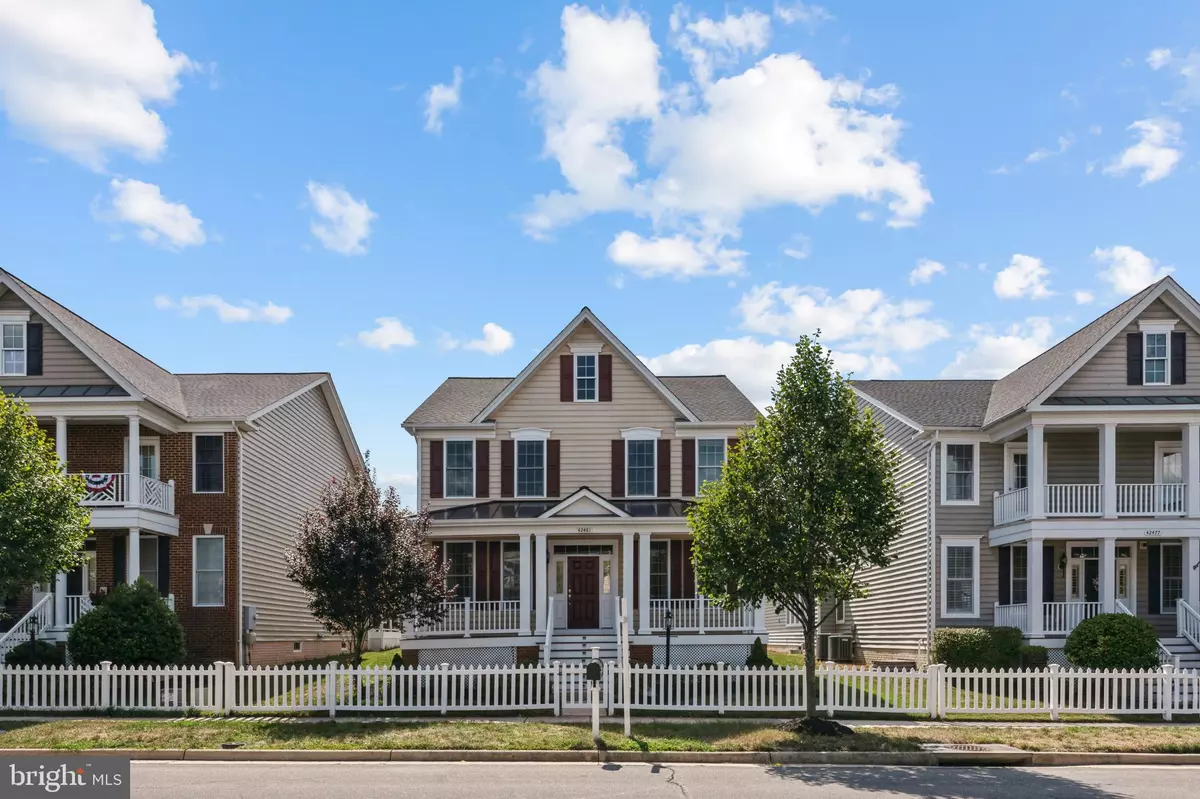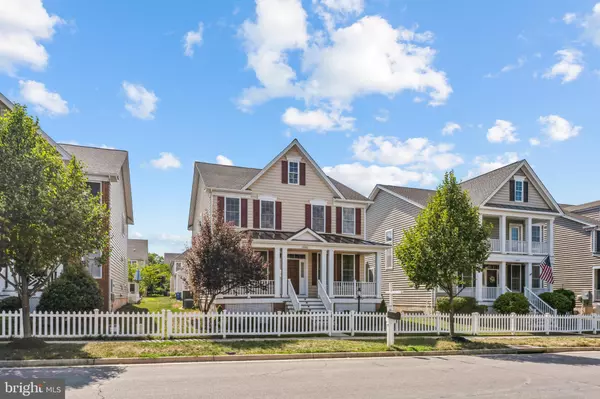$940,000
$960,000
2.1%For more information regarding the value of a property, please contact us for a free consultation.
42481 MANDOLIN ST Chantilly, VA 20152
4 Beds
4 Baths
4,142 SqFt
Key Details
Sold Price $940,000
Property Type Single Family Home
Sub Type Detached
Listing Status Sold
Purchase Type For Sale
Square Footage 4,142 sqft
Price per Sqft $226
Subdivision South Riding
MLS Listing ID VALO2077164
Sold Date 10/31/24
Style Colonial
Bedrooms 4
Full Baths 3
Half Baths 1
HOA Fees $107/mo
HOA Y/N Y
Abv Grd Liv Area 2,791
Originating Board BRIGHT
Year Built 2012
Annual Tax Amount $7,302
Tax Year 2024
Lot Size 6,098 Sqft
Acres 0.14
Property Description
Price Reduced for quick sale Wow! Renovated/Upgraded with about $60k, absolutely ready for move in. This gorgeous Toll Brothers Colonial Putnam has it all. An excellent east-facing Colonial Single Family Home with 4 Bedrooms and 3.5 Baths on over 4150+ sqft with 2 car garage in the most sought-after community of South Riding. Beautiful and stunning Single Family. This home is upgraded to every detail and ready for move in. Fresh New Designer Paint Entire Home (2024), Brand New Roof (2023), New Upper Level HVAC (2022), Brand New Premium Carpet (2024), Entire Home with Upgraded Padding (2024), Gleaming Repolished Solid Hardwood Entire Main Level(2024), Upgraded Custom Refinished Kitchen/cabinets with pullout drawers (2024), Upgraded Brand New Gas Cooktop(2022), Range Hood (2022), Upgraded New LED Lighting (2024) in all bedrooms and Brand New chandeliers (2024), and Brand New Home Theater (2023), Premium LVP Flooring in Basement (2023). Two generously sized formal areas of Living and Dining Rooms that flow nicely for entertaining. The spacious family room offers a private famly area to relax with a fireplace and soaring 9 foot ceilings with custom crown moldings. Upgraded Gourmet Kitchen, a true cook’s delight stunning 42 inch upgraded and refinished cabinets (2024), stainless steel appliances, Granite Counter and sit down breakfast bar area with pendant lights. Great breakfast area to relax with plenty of sunlight. Step outside for your outdoor space on your Trex Deck. Upper Level has Expanded Master bedroom with French Door. Luxurious Master bath with standing shower and dual sink vanities with upgraded counters and a separate soaking tub. Master Closet with great shelf. The other three bedrooms located upstairs are generously sized without having to make a sacrifice on who gets the smaller room. The second full bathroom features Dual Sink vanities. Convenient second floor upgraded laundry. The lower level with upgraded premium LVP Flooring features huge open rec room with large closet, full bath. Basement has custom home theater setup for the family and kids to relax and enjoy. This home is located at close Proximity to the Loudoun County Commuter Bus Dulles South parking lot for easy access to downtown DC, Crystal City, the Pentagon, and the Metro., Gum Spring Library, Stone Springs Hospital, Physicians offices, Dulles South Recreation Center, Shopping Malls and minutes from Route 50 and Route 606. This home is move in ready and located in a community loaded with amenities including outdoor pools with water slides (South Riding Center, Hyland Hills, Meadows), a club house, walking/jogging trails, exercise room, sports courts, playgrounds, and grocery stores such as Giant, Harris Teeter, Walmart, Target, Costco, and Dulles International Airport! .. Schedule Appointment .. Don't miss the opportunity to make this dream home yours!
Location
State VA
County Loudoun
Zoning PDH4
Rooms
Basement Fully Finished
Interior
Hot Water Natural Gas
Cooling Central A/C
Fireplaces Number 1
Fireplace Y
Heat Source Natural Gas
Laundry Upper Floor
Exterior
Parking Features Garage - Rear Entry
Garage Spaces 4.0
Amenities Available Basketball Courts, Common Grounds, Community Center, Exercise Room, Jog/Walk Path, Party Room, Pool - Outdoor, Tennis Courts, Tot Lots/Playground
Water Access N
Accessibility None
Attached Garage 2
Total Parking Spaces 4
Garage Y
Building
Story 3
Foundation Slab
Sewer Public Sewer
Water Public
Architectural Style Colonial
Level or Stories 3
Additional Building Above Grade, Below Grade
New Construction N
Schools
Elementary Schools Liberty
Middle Schools J. Michael Lunsford
High Schools Freedom
School District Loudoun County Public Schools
Others
HOA Fee Include Pool(s),Trash
Senior Community No
Tax ID 165462925000
Ownership Fee Simple
SqFt Source Assessor
Special Listing Condition Standard
Read Less
Want to know what your home might be worth? Contact us for a FREE valuation!

Our team is ready to help you sell your home for the highest possible price ASAP

Bought with Anil Kumar Medam • Maram Realty, LLC

GET MORE INFORMATION





