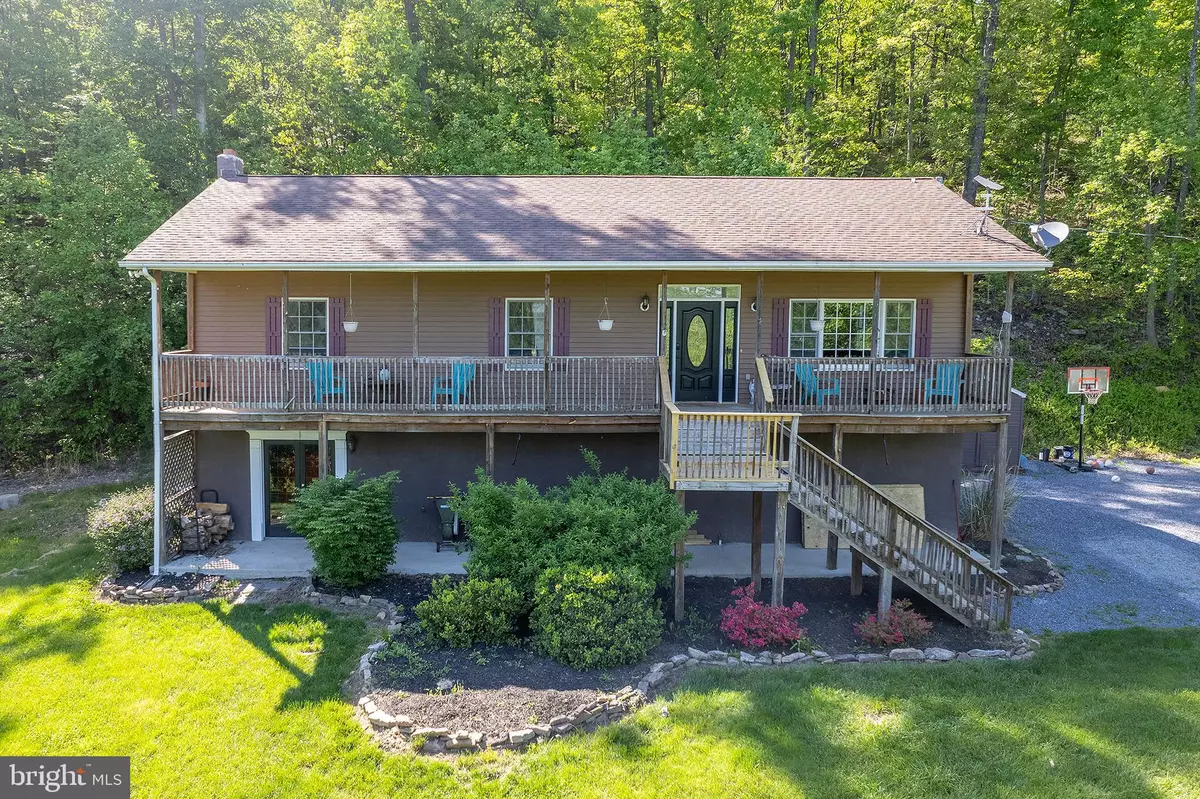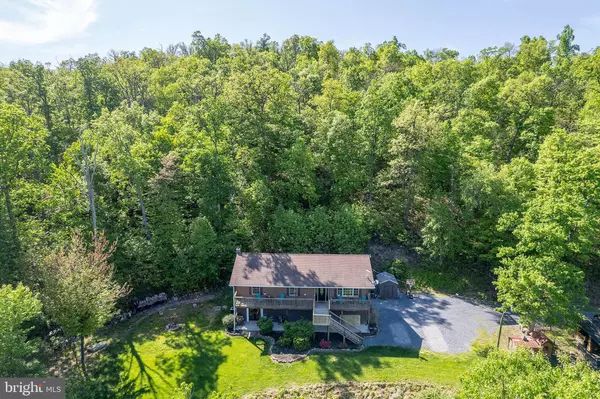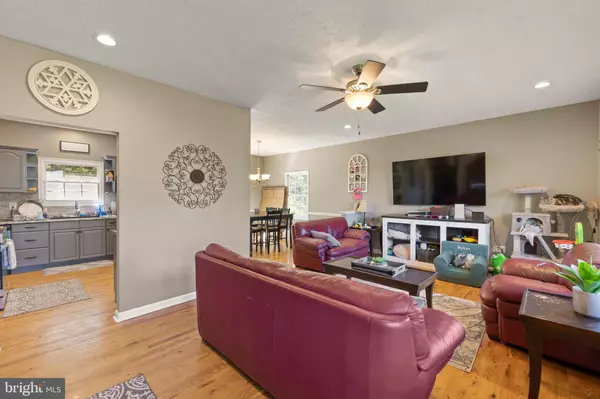$405,000
$440,000
8.0%For more information regarding the value of a property, please contact us for a free consultation.
171 SHICKLE LN Gore, VA 22637
4 Beds
3 Baths
2,488 SqFt
Key Details
Sold Price $405,000
Property Type Single Family Home
Sub Type Detached
Listing Status Sold
Purchase Type For Sale
Square Footage 2,488 sqft
Price per Sqft $162
Subdivision Lester G Shickle
MLS Listing ID VAFV2018830
Sold Date 10/31/24
Style Ranch/Rambler
Bedrooms 4
Full Baths 3
HOA Y/N N
Abv Grd Liv Area 1,352
Originating Board BRIGHT
Year Built 2003
Annual Tax Amount $1,546
Tax Year 2022
Lot Size 10.000 Acres
Acres 10.0
Property Description
Escape to your own private sanctuary - 4-bed, 3-bath raised rancher on 10 scenic acres. Around 2500 sq. ft. of living space, offers a perfect blend of comfort and style. Entertain in the spacious family room, complete with wood stove, wet bar/island. A workshop and garage provide storage and workspace. Outside, relax on the covered front porch or host barbecues on the deck. This property offers endless outdoor recreation. Abundant deer and wildlife, perfect for hunters or someone that loves wildlife.
Previous Contract Terminated: Due to unforeseen circumstances, the previous cash buyer was unable to complete the purchase. This presents a unique opportunity for you to acquire this desirable home.
Previous Due Diligence Complete: The home has already undergone radon testing , home inspection, wood destroying insect inspection, and well and septic system inspection. This means that potential buyers can move forward with confidence, knowing that major due diligence has already been completed.
Location
State VA
County Frederick
Zoning RA
Rooms
Other Rooms Living Room, Dining Room, Primary Bedroom, Bedroom 2, Bedroom 3, Kitchen, Family Room, Bedroom 1
Basement Full
Main Level Bedrooms 3
Interior
Interior Features Attic, Combination Kitchen/Dining, Primary Bath(s), Wet/Dry Bar, Wood Floors, Floor Plan - Traditional
Hot Water Electric
Heating Heat Pump(s), Wood Burn Stove
Cooling Central A/C
Equipment Washer/Dryer Hookups Only, Dryer, Dishwasher, Microwave, Stove, Refrigerator, Washer, Water Conditioner - Owned
Fireplace N
Appliance Washer/Dryer Hookups Only, Dryer, Dishwasher, Microwave, Stove, Refrigerator, Washer, Water Conditioner - Owned
Heat Source Electric
Exterior
Exterior Feature Porch(es), Deck(s)
Parking Features Garage - Side Entry
Garage Spaces 1.0
Water Access N
Roof Type Asphalt
Accessibility None
Porch Porch(es), Deck(s)
Attached Garage 1
Total Parking Spaces 1
Garage Y
Building
Story 2
Foundation Block, Brick/Mortar
Sewer On Site Septic
Water Private
Architectural Style Ranch/Rambler
Level or Stories 2
Additional Building Above Grade, Below Grade
Structure Type 9'+ Ceilings
New Construction N
Schools
School District Frederick County Public Schools
Others
HOA Fee Include Road Maintenance
Senior Community No
Tax ID 28 3 5
Ownership Fee Simple
SqFt Source Estimated
Special Listing Condition Standard
Read Less
Want to know what your home might be worth? Contact us for a FREE valuation!

Our team is ready to help you sell your home for the highest possible price ASAP

Bought with Janet M. Flaherty • Keller Williams Realty - Cherry Hill

GET MORE INFORMATION





