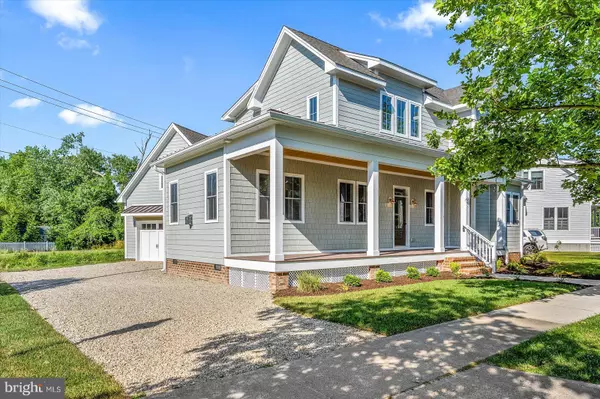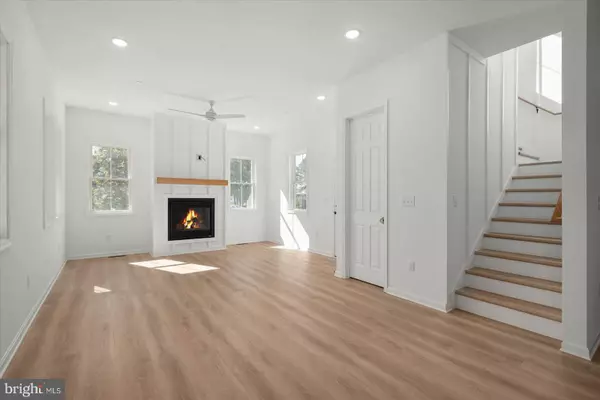$725,000
$734,900
1.3%For more information regarding the value of a property, please contact us for a free consultation.
377 WALNUT HILL DR Berlin, MD 21811
3 Beds
4 Baths
2,259 SqFt
Key Details
Sold Price $725,000
Property Type Single Family Home
Sub Type Detached
Listing Status Sold
Purchase Type For Sale
Square Footage 2,259 sqft
Price per Sqft $320
Subdivision Walnut Hill
MLS Listing ID MDWO2021496
Sold Date 10/31/24
Style Coastal,Contemporary
Bedrooms 3
Full Baths 3
Half Baths 1
HOA Fees $25/ann
HOA Y/N Y
Abv Grd Liv Area 2,259
Originating Board BRIGHT
Year Built 2024
Annual Tax Amount $7,540
Tax Year 2024
Lot Size 6,878 Sqft
Acres 0.16
Lot Dimensions 0.00 x 0.00
Property Description
Stunning newly constructed 3BR/3.5BA home by RBR Homes has just been completed in “America's Coolest Small Town”. From the minute you pull up you will fall in love with the covered front porch and attention to detail. The warm welcoming feeling continues as you walk in the front door and see the custom finishes and abundance of light. The gourmet kitchen will delight the chef in your family with the beautiful center island, Cafe appliances and upgraded cabinetry. The dining area and family room flow off the kitchen. This open floor plan is perfect for entertaining family and friends. You will love having the primary bedroom en suit on the first floor as well. The primary bath is lavish with a spa like shower and custom tiles. There are double sinks, upgraded cabinetry and walk-in closets. The laundry room is on this level as well. On the second level there are two additional bedrooms with two full baths and a second family room loft area. There is a separate two car garage with unfinished space that could be used as an office or craft room. This home is located a short distance from restaurants and shops on a circular street that has small town charm and curb appeal. The home is minutes from Ocean City and Assateague Island. The association fee is only $300 per year.
Nancy Reither
Location
State MD
County Worcester
Area Worcester West Of Rt-113
Zoning R-3
Rooms
Other Rooms Dining Room, Primary Bedroom, Kitchen, Family Room, 2nd Stry Fam Rm, In-Law/auPair/Suite, Primary Bathroom
Main Level Bedrooms 1
Interior
Interior Features Built-Ins, Breakfast Area, Ceiling Fan(s), Combination Kitchen/Dining, Entry Level Bedroom, Floor Plan - Open, Kitchen - Gourmet, Recessed Lighting, Bathroom - Stall Shower, Walk-in Closet(s)
Hot Water Electric
Heating Forced Air
Cooling Central A/C
Flooring Fully Carpeted, Laminate Plank
Equipment Built-In Microwave, Built-In Range, Dishwasher, Water Heater - High-Efficiency
Fireplace N
Appliance Built-In Microwave, Built-In Range, Dishwasher, Water Heater - High-Efficiency
Heat Source Central
Exterior
Parking Features Garage - Front Entry
Garage Spaces 2.0
Utilities Available Cable TV Available
Water Access N
Roof Type Architectural Shingle
Accessibility None
Total Parking Spaces 2
Garage Y
Building
Story 2
Foundation Crawl Space
Sewer Public Sewer
Water Public
Architectural Style Coastal, Contemporary
Level or Stories 2
Additional Building Above Grade, Below Grade
New Construction Y
Schools
Elementary Schools Buckingham
Middle Schools Berlin Intermediate School
High Schools Stephen Decatur
School District Worcester County Public Schools
Others
Pets Allowed Y
HOA Fee Include Common Area Maintenance
Senior Community No
Tax ID 2403162737
Ownership Fee Simple
SqFt Source Assessor
Acceptable Financing Cash, Conventional
Horse Property N
Listing Terms Cash, Conventional
Financing Cash,Conventional
Special Listing Condition Standard
Pets Allowed Dogs OK, Cats OK
Read Less
Want to know what your home might be worth? Contact us for a FREE valuation!

Our team is ready to help you sell your home for the highest possible price ASAP

Bought with Adam U Monico • Coldwell Banker Realty
GET MORE INFORMATION





