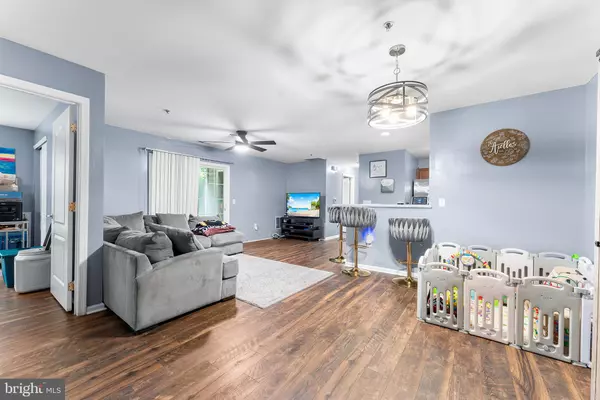$281,000
$265,000
6.0%For more information regarding the value of a property, please contact us for a free consultation.
140 NATALIE RD Delran, NJ 08075
3 Beds
2 Baths
1,257 SqFt
Key Details
Sold Price $281,000
Property Type Single Family Home
Sub Type Unit/Flat/Apartment
Listing Status Sold
Purchase Type For Sale
Square Footage 1,257 sqft
Price per Sqft $223
Subdivision Garden Club
MLS Listing ID NJBL2069630
Sold Date 10/30/24
Style Traditional
Bedrooms 3
Full Baths 2
HOA Fees $254/mo
HOA Y/N Y
Abv Grd Liv Area 1,257
Originating Board BRIGHT
Year Built 2003
Annual Tax Amount $4,577
Tax Year 2023
Lot Dimensions 0.00 x 0.00
Property Sub-Type Unit/Flat/Apartment
Property Description
Discover the elegance of this immaculate Carlton Model end unit, the largest condo in the Garden Club. This first-floor residence boasts 3 bedrooms and 2 full baths, featuring a upgraded flooring, Corian countertops, and a breakfast bar. This condo is located on a builder's premium lot, providing a private setting with wooded views from the living room, dining room, kitchen, all three bedrooms, and the walk-out patio. The open floor plan enhances the spacious feel of this home. Homeowners can enjoy the on-site Swim and Tennis Club, which includes a large outdoor pool, sundeck, two tennis courts, and a clubhouse. This prime location offers easy access to Routes 130, 38, and 295, and is conveniently close to Hartford Corner's shopping and banking. Don't miss the chance to make this exceptional residence your new home!
Location
State NJ
County Burlington
Area Delran Twp (20310)
Zoning RESID
Rooms
Other Rooms Living Room, Dining Room, Primary Bedroom, Bedroom 2, Kitchen, Bedroom 1
Main Level Bedrooms 3
Interior
Interior Features Primary Bath(s), Bathroom - Stall Shower, Breakfast Area
Hot Water Natural Gas
Heating Forced Air
Cooling Central A/C
Flooring Wood, Fully Carpeted, Vinyl
Equipment Oven - Self Cleaning, Dishwasher, Refrigerator, Disposal
Fireplace N
Appliance Oven - Self Cleaning, Dishwasher, Refrigerator, Disposal
Heat Source Electric
Laundry Main Floor
Exterior
Exterior Feature Patio(s)
Utilities Available Cable TV
Amenities Available Swimming Pool
Water Access N
Roof Type Pitched
Accessibility Mobility Improvements
Porch Patio(s)
Garage N
Building
Lot Description Trees/Wooded
Story 1
Unit Features Garden 1 - 4 Floors
Foundation Concrete Perimeter
Sewer Public Sewer
Water Public
Architectural Style Traditional
Level or Stories 1
Additional Building Above Grade, Below Grade
New Construction N
Schools
Elementary Schools Millbridge
Middle Schools Delran
High Schools Delran
School District Delran Township Public Schools
Others
Pets Allowed Y
HOA Fee Include Pool(s),Common Area Maintenance,Ext Bldg Maint,Lawn Maintenance,Snow Removal,Trash,Parking Fee,Management
Senior Community No
Tax ID 10-00118-00004 03-C0140
Ownership Fee Simple
SqFt Source Estimated
Security Features Security System
Acceptable Financing Conventional, Cash, FHA, VA
Listing Terms Conventional, Cash, FHA, VA
Financing Conventional,Cash,FHA,VA
Special Listing Condition Standard
Pets Allowed No Pet Restrictions
Read Less
Want to know what your home might be worth? Contact us for a FREE valuation!

Our team is ready to help you sell your home for the highest possible price ASAP

Bought with Yodimila T Langan • EXP Realty, LLC
GET MORE INFORMATION





