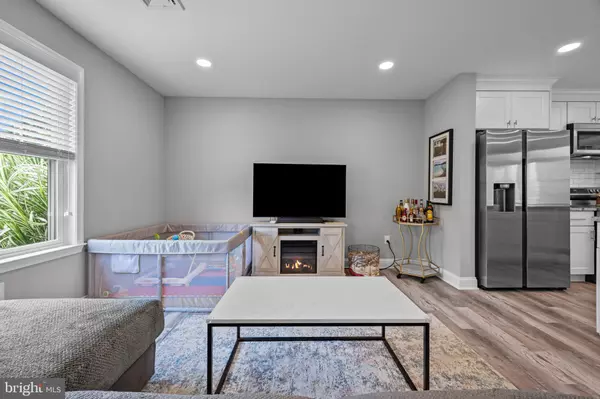$395,000
$395,000
For more information regarding the value of a property, please contact us for a free consultation.
30 TANGLEWOOD LN Levittown, PA 19054
3 Beds
2 Baths
1,297 SqFt
Key Details
Sold Price $395,000
Property Type Single Family Home
Sub Type Detached
Listing Status Sold
Purchase Type For Sale
Square Footage 1,297 sqft
Price per Sqft $304
Subdivision Thornridge
MLS Listing ID PABU2077246
Sold Date 10/11/24
Style Ranch/Rambler
Bedrooms 3
Full Baths 1
Half Baths 1
HOA Y/N N
Abv Grd Liv Area 1,297
Originating Board BRIGHT
Year Built 1953
Annual Tax Amount $3,689
Tax Year 2024
Lot Size 10,000 Sqft
Acres 0.23
Lot Dimensions 100.00 x 100.00
Property Description
Charming 3-Bedroom Home with Stunning Craftsmanship in Pennsbury School District. Welcome to your dream home! This beautifully renovated 3-bedroom, 1.5-bathroom gem has been meticulously taken down to the studs (apx 2 years ago) and reimagined with prideful craftsmanship and attention to detail and efficiency. Step inside to discover an inviting open floor plan that seamlessly blends living, dining, and kitchen spaces, perfect for both everyday living and entertaining. The home exudes charm with its modern finishes, yet retains a warm and welcoming ambiance. Located in a sought-after neighborhood, this property offers the best of both worlds—quiet, residential living with easy access to local amenities, schools, shopping and parks. Don’t miss the opportunity to own a home that truly showcases the beauty of quality construction and thoughtful design. Closed Cell Spray Foam Insulation- 3.5 Inches on walls, 7 inches on the roof. New electrical system with 200 amp panel, new plumbing under the slab & within walls, new roof (within last 2 years). Close to PA/NJ Turnpikes and I-95 roadways. We look forwarding to working with you!
Location
State PA
County Bucks
Area Falls Twp (10113)
Zoning NCR
Rooms
Other Rooms Living Room, Dining Room, Bedroom 2, Bedroom 3, Kitchen, Bedroom 1, Laundry
Main Level Bedrooms 3
Interior
Interior Features Combination Kitchen/Living, Floor Plan - Open, Kitchen - Island
Hot Water Electric
Heating Heat Pump - Electric BackUp
Cooling Central A/C
Equipment Built-In Microwave, Dishwasher, Oven/Range - Electric, Refrigerator, Stainless Steel Appliances
Fireplace N
Appliance Built-In Microwave, Dishwasher, Oven/Range - Electric, Refrigerator, Stainless Steel Appliances
Heat Source Electric
Laundry Main Floor
Exterior
Water Access N
Accessibility None
Garage N
Building
Story 1
Foundation Slab
Sewer Public Sewer
Water Public
Architectural Style Ranch/Rambler
Level or Stories 1
Additional Building Above Grade, Below Grade
New Construction N
Schools
School District Pennsbury
Others
Senior Community No
Tax ID 13-023-057
Ownership Fee Simple
SqFt Source Assessor
Special Listing Condition Standard
Read Less
Want to know what your home might be worth? Contact us for a FREE valuation!

Our team is ready to help you sell your home for the highest possible price ASAP

Bought with Alisia Snyder • Honest Real Estate

GET MORE INFORMATION





