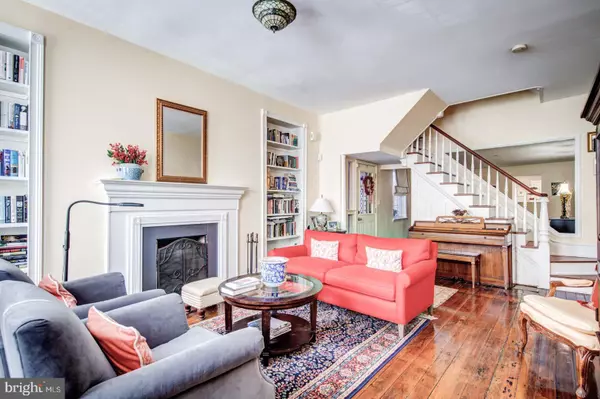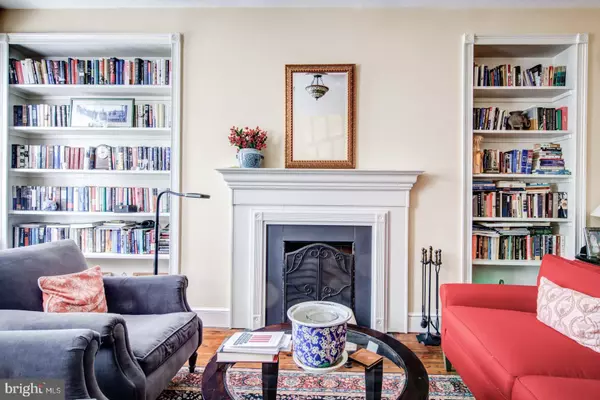$740,000
$750,000
1.3%For more information regarding the value of a property, please contact us for a free consultation.
908 S FRONT ST Philadelphia, PA 19147
3 Beds
3 Baths
2,714 SqFt
Key Details
Sold Price $740,000
Property Type Townhouse
Sub Type Interior Row/Townhouse
Listing Status Sold
Purchase Type For Sale
Square Footage 2,714 sqft
Price per Sqft $272
Subdivision Queen Village
MLS Listing ID PAPH2301622
Sold Date 10/31/24
Style Traditional
Bedrooms 3
Full Baths 2
Half Baths 1
HOA Y/N N
Abv Grd Liv Area 2,264
Originating Board BRIGHT
Year Built 1960
Annual Tax Amount $9,541
Tax Year 2023
Lot Size 1,314 Sqft
Acres 0.03
Lot Dimensions 19.00 x 70.00
Property Description
Welcome to Queen Village and 908 S Front St. Step inside this classic town house with a stunning brick facade and discover a bright interior with exposures to the east, west, and south. The ground floor boasts a contemporary layout, ideal for both family entertaining and cozy evenings spent reading by the fireplace. The spacious living room features a fireplace and built-in bookcases, seamlessly flowing into a large dining room both adorned with antique pine floors. Prepare to be amazed by the chef's kitchen, complete with a generous island, stainless steel appliances, and quartz countertops. Adjacent to the kitchen is a convenient half bath, followed by a delightful city garden paved in brick, providing ample space for barbecues and outdoor dining.
As you walk up to the second floor, you'll encounter the luxurious primary bedroom suite. With a skylighted ceiling, it radiates an airy ambiance. The suite also includes a pristine white bathroom and a walk-in closet. The following levels offer two additional sizable bedrooms, each with generous closets, along with a full hall bathroom. The front half of the basement has been transformed into a finished area, perfect for a game room or den, while the rear half houses a full-size washer and dryer, mechanicals, and abundant storage space.
Enviable Walk Score of 91 (a true "Walker's Paradise"). Seller will pay for one year parking rental in the QVNA parking lot across the street from the home with an acceptable offer.
Location
State PA
County Philadelphia
Area 19147 (19147)
Zoning RSA5
Direction East
Rooms
Other Rooms Bathroom 1
Basement Combination, Partially Finished, Full
Interior
Hot Water Natural Gas
Heating Forced Air
Cooling Central A/C
Flooring Wood
Fireplaces Number 1
Equipment Built-In Range, Dishwasher, Disposal, Dryer - Gas, Oven/Range - Gas, Refrigerator, Stainless Steel Appliances, Washer
Fireplace Y
Appliance Built-In Range, Dishwasher, Disposal, Dryer - Gas, Oven/Range - Gas, Refrigerator, Stainless Steel Appliances, Washer
Heat Source Natural Gas
Laundry Basement
Exterior
Garage Spaces 1.0
Water Access N
Accessibility None
Total Parking Spaces 1
Garage N
Building
Lot Description Rear Yard, SideYard(s)
Story 3
Foundation Stone, Brick/Mortar
Sewer Public Sewer
Water Public
Architectural Style Traditional
Level or Stories 3
Additional Building Above Grade, Below Grade
New Construction N
Schools
School District The School District Of Philadelphia
Others
Senior Community No
Tax ID 021364700
Ownership Fee Simple
SqFt Source Assessor
Special Listing Condition Standard
Read Less
Want to know what your home might be worth? Contact us for a FREE valuation!

Our team is ready to help you sell your home for the highest possible price ASAP

Bought with James F Roche Jr. • KW Empower
GET MORE INFORMATION





