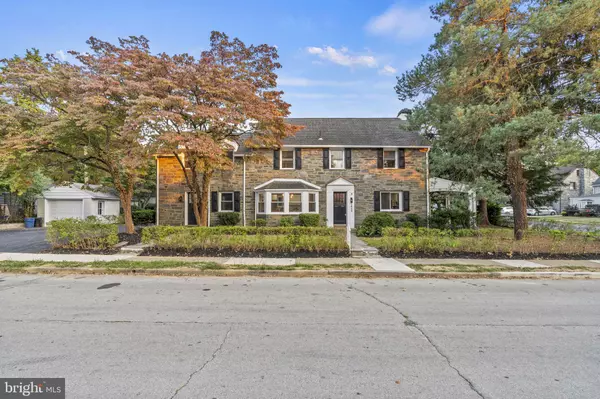$589,900
$589,900
For more information regarding the value of a property, please contact us for a free consultation.
1049 DREXEL AVE Drexel Hill, PA 19026
6 Beds
4 Baths
2,700 SqFt
Key Details
Sold Price $589,900
Property Type Single Family Home
Sub Type Detached
Listing Status Sold
Purchase Type For Sale
Square Footage 2,700 sqft
Price per Sqft $218
Subdivision Aronimink
MLS Listing ID PADE2075556
Sold Date 10/30/24
Style Colonial
Bedrooms 6
Full Baths 4
HOA Y/N N
Abv Grd Liv Area 2,700
Originating Board BRIGHT
Year Built 1928
Annual Tax Amount $9,878
Tax Year 2023
Lot Size 6,534 Sqft
Acres 0.15
Lot Dimensions 55.00 x 130.00
Property Description
Come discover 1049 Drexel Ave, a striking corner property fronting Marvine Ave. in the coveted Aronimink section of Drexel Hill, known for its classic and stunning architecture. This 6-bedroom, 4 full bath residence exudes curb appeal with beautiful stone entrance walkways and a detached garage. Step inside to the stunning front to back foyer and a spacious living room complete with fireplace, wood flooring and recessed lighting a 12 light glass door opens to the covered porch with ceiling fan, perfect for enjoying the outdoors on the upcoming fall evenings. The newly renovated gourmet kitchen features quartz countertops, stainless steel appliances, and a breakfast bar that flows into the dining room, which is enhanced by a walk-in bay window allowing for an abundance of natural light and really creating the entertainers dream space.The main level also includes a private bedroom with a sitting area and its own dedicated exterior entrance, ideal as an in-law suite and complete with a new full bath. Upstairs, the second floor offers four very spacious bedrooms and two full baths, including a primary suite with a sitting area, separate dressing room with built-in closets, and recessed lighting. The finished third floor offers an additional private bedroom suite with a tiled bath and shower and an unfinished area ideal for added storage. Additional recent updates include NEW dual-zone HVAC systems, updated plumbing, updated electric and much more and the home’s original features, the desired built-ins and classic French Doors, enhance its timeless charm. Situated near schools, shopping, restaurants, public transit, and local recreation, 1049 Drexel Ave offers the perfect blend of character and modern comfort all in a move in and enjoy home for you to make memories for years to come.
Location
State PA
County Delaware
Area Upper Darby Twp (10416)
Zoning R10
Direction Northwest
Rooms
Other Rooms Living Room, Dining Room, Bedroom 2, Bedroom 3, Bedroom 4, Kitchen, Den, Bedroom 1, Mud Room, Office, Bathroom 3, Attic, Half Bath
Basement Full
Main Level Bedrooms 1
Interior
Interior Features Primary Bath(s), Ceiling Fan(s), Floor Plan - Open, Kitchen - Island, Recessed Lighting, Wood Floors
Hot Water Natural Gas
Cooling Central A/C
Flooring Hardwood
Fireplaces Number 1
Fireplaces Type Marble
Equipment Stainless Steel Appliances
Fireplace Y
Window Features Replacement
Appliance Stainless Steel Appliances
Heat Source Natural Gas
Laundry Main Floor
Exterior
Garage Garage - Side Entry
Garage Spaces 4.0
Water Access N
Roof Type Architectural Shingle
Accessibility None
Total Parking Spaces 4
Garage Y
Building
Lot Description Corner
Story 3
Foundation Slab
Sewer Public Sewer
Water Public
Architectural Style Colonial
Level or Stories 3
Additional Building Above Grade, Below Grade
Structure Type Dry Wall,Plaster Walls
New Construction N
Schools
School District Upper Darby
Others
Pets Allowed Y
Senior Community No
Tax ID 16-10-00587-00
Ownership Fee Simple
SqFt Source Estimated
Acceptable Financing Conventional, FHA, VA, Cash
Listing Terms Conventional, FHA, VA, Cash
Financing Conventional,FHA,VA,Cash
Special Listing Condition Standard
Pets Description No Pet Restrictions
Read Less
Want to know what your home might be worth? Contact us for a FREE valuation!

Our team is ready to help you sell your home for the highest possible price ASAP

Bought with Betty C Fennelly • Weichert, Realtors - Cornerstone

GET MORE INFORMATION





