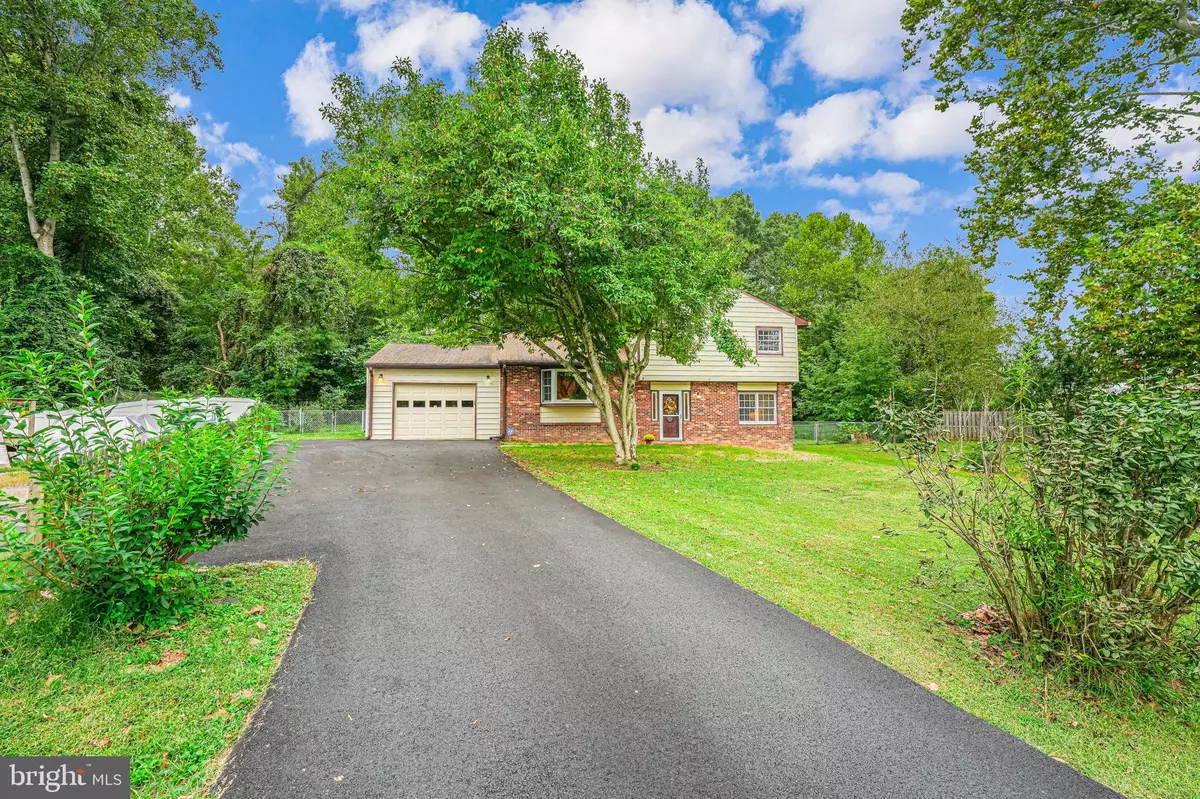$370,000
$370,000
For more information regarding the value of a property, please contact us for a free consultation.
6804 SPARROW LN Spotsylvania, VA 22553
3 Beds
2 Baths
1,656 SqFt
Key Details
Sold Price $370,000
Property Type Single Family Home
Sub Type Detached
Listing Status Sold
Purchase Type For Sale
Square Footage 1,656 sqft
Price per Sqft $223
Subdivision Stoneybrooke
MLS Listing ID VASP2027424
Sold Date 10/30/24
Style Split Level
Bedrooms 3
Full Baths 2
HOA Y/N N
Abv Grd Liv Area 1,656
Originating Board BRIGHT
Year Built 1974
Annual Tax Amount $1,633
Tax Year 2022
Lot Size 0.337 Acres
Acres 0.34
Property Sub-Type Detached
Property Description
Move-in ready, split-level home, nestled at the end of a peaceful cul-de-sac. This well-maintained, one-owner home offers a blend of modern updates and classic charm. The kitchen was newly remodeled in December 2022 and features Stainless Steel Appliances, Corian Countertops, Soft-Close Cabinetry, and Under-Cabinet Lighting. Upgrades include an HVAC System installed in 2016, recently serviced, and a new Water Heater in 2022. The bathrooms have been updated, and the interior has been freshly painted. The lot backs to woods, with a fenced-in backyard, covered patio, and storage shed. A storage room and shelving in the garage offer tons of storage space. Located just minutes from Spotsylvania Courthouse & The Market Square Pavilion. Call your favorite REALTOR® to schedule a tour TODAY!
Location
State VA
County Spotsylvania
Zoning R1
Rooms
Other Rooms Living Room, Primary Bedroom, Bedroom 2, Bedroom 3, Kitchen, Family Room, Foyer, Storage Room, Bathroom 1, Bathroom 2
Interior
Interior Features Ceiling Fan(s), Combination Kitchen/Dining, Family Room Off Kitchen, Kitchen - Eat-In, Kitchen - Table Space, Upgraded Countertops
Hot Water Electric
Heating Forced Air, Heat Pump(s), Baseboard - Electric
Cooling Central A/C, Heat Pump(s)
Flooring Ceramic Tile, Carpet, Vinyl
Equipment Built-In Microwave, Dishwasher, Dryer - Electric, Refrigerator, Stove, Washer, Water Heater
Fireplace N
Window Features Bay/Bow,Double Pane
Appliance Built-In Microwave, Dishwasher, Dryer - Electric, Refrigerator, Stove, Washer, Water Heater
Heat Source Electric
Laundry Main Floor
Exterior
Exterior Feature Patio(s)
Parking Features Garage - Front Entry, Garage Door Opener, Oversized
Garage Spaces 1.0
Fence Chain Link, Rear
Water Access N
Accessibility None
Porch Patio(s)
Attached Garage 1
Total Parking Spaces 1
Garage Y
Building
Lot Description Backs to Trees, Cul-de-sac, Front Yard, Rear Yard
Story 3
Foundation Slab, Crawl Space
Sewer Public Sewer
Water Public
Architectural Style Split Level
Level or Stories 3
Additional Building Above Grade
New Construction N
Schools
Elementary Schools Courtland
Middle Schools Spotsylvania
High Schools Spotsylvania
School District Spotsylvania County Public Schools
Others
Senior Community No
Tax ID 34B2-214-
Ownership Fee Simple
SqFt Source Estimated
Special Listing Condition Standard
Read Less
Want to know what your home might be worth? Contact us for a FREE valuation!

Our team is ready to help you sell your home for the highest possible price ASAP

Bought with Jennifer K Dorn • Samson Properties
GET MORE INFORMATION





