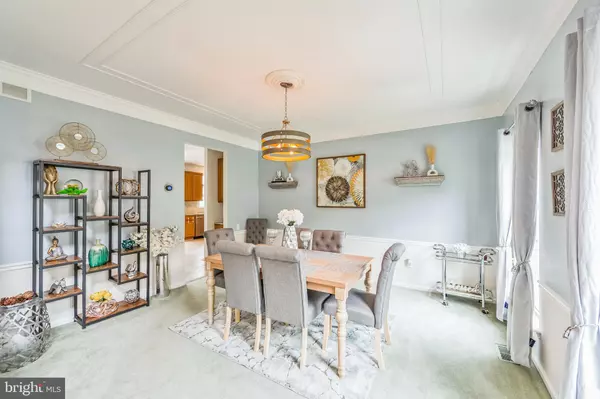$635,000
$650,000
2.3%For more information regarding the value of a property, please contact us for a free consultation.
112 CINNAMON STATION WAY Newark, DE 19702
4 Beds
3 Baths
4,226 SqFt
Key Details
Sold Price $635,000
Property Type Single Family Home
Sub Type Detached
Listing Status Sold
Purchase Type For Sale
Square Footage 4,226 sqft
Price per Sqft $150
Subdivision Cinnamon Station
MLS Listing ID DENC2067434
Sold Date 10/29/24
Style Contemporary
Bedrooms 4
Full Baths 2
Half Baths 1
HOA Fees $25/ann
HOA Y/N Y
Abv Grd Liv Area 3,150
Originating Board BRIGHT
Year Built 2001
Annual Tax Amount $4,140
Tax Year 2022
Lot Size 0.290 Acres
Acres 0.29
Lot Dimensions 104.11 x 135.00
Property Description
***OPEN HOUSE CANCELED*** Located within the five mile radius of Newark Charter School, this impressive 4 bedroom, 2.5 bath colonial with over 4,200 sq ft of finished space is a must see for your home tour! The curb appeal will immediately draw you in as you pull up to the front of the house. Inside there is a grand two-story foyer with hardwood floors, sunburst chandelier and double staircase. To the left is the living room with royal blue accent wall and crown molding. Opposite the living room is the formal dining room with beautiful ceiling trim, crown molding, chair rail detail and rustic chandelier. Just beyond the stairs, adjacent to the powder room, is a generous sized office/study with hardwood floors, crown molding and chair rail detail. Before you make your way to the kitchen there is a dramatic 2 story family room with hardwood floors, large windows, gas fireplace, recessed lighting and ceiling fan. The eat-in kitchen features 42" oak-colored cabinets, center island, butler's pantry, recently updated countertops, backsplash, tile flooring and glass sliders overlooking a gorgeous backyard with inground pool and lounge deck. There is also first floor laundry that completes the main level. Upstairs you have 4 bedrooms and 2 full baths. At one end of the catwalk, you have 2 bedrooms with ceiling fans and recessed lighting and a full bathroom with comfort height vanity and updated light fixture and floors. On the opposite side of the catwalk is another nice size bedroom with recessed light and ceiling fan as well as a spacious primary bedroom retreat! The primary bedroom features a tray ceiling, separate sitting room, two walk-in closets, recessed lighting and ceiling fan. The 5-piece ensuite bathroom has a double vanity, tile flooring, large soaker tub, walk-in shower and new fixtures. And last but not least is the finished basement which offers over 1,000 sq ft of additional living space you can use entertain and unwind. This space features a large room for entertaining, sleeping accommodations for overnight guests, a workout room to help keep you fit and and an unfinished space for utilities and storage. Enjoy entertaining family and friends in the spring/summer with your amazing pool and deck! Take advantage of utilizing every inch of the 4,200+ sq ft of finished space! Appreciate the convenient yet remote location of Cinnamon Station just off Old Baltimore Pike! Do not miss out and schedule your tour today. This house WILL check ALL of your boxes!
Location
State DE
County New Castle
Area Newark/Glasgow (30905)
Zoning NC21
Rooms
Other Rooms Living Room, Dining Room, Bedroom 2, Bedroom 4, Kitchen, Family Room, Basement, Bedroom 1, Laundry, Office, Bathroom 3
Basement Interior Access, Partially Finished, Poured Concrete
Interior
Hot Water Natural Gas
Heating Forced Air
Cooling Central A/C
Fireplaces Number 1
Fireplace Y
Heat Source Natural Gas
Exterior
Parking Features Built In, Garage - Side Entry, Garage Door Opener, Inside Access
Garage Spaces 2.0
Water Access N
Accessibility None
Attached Garage 2
Total Parking Spaces 2
Garage Y
Building
Story 2
Foundation Concrete Perimeter
Sewer Public Sewer
Water Public
Architectural Style Contemporary
Level or Stories 2
Additional Building Above Grade, Below Grade
New Construction N
Schools
School District Christina
Others
Senior Community No
Tax ID 11-013.30-015
Ownership Fee Simple
SqFt Source Assessor
Special Listing Condition Standard
Read Less
Want to know what your home might be worth? Contact us for a FREE valuation!

Our team is ready to help you sell your home for the highest possible price ASAP

Bought with Ping Xu • RE/MAX Edge

GET MORE INFORMATION





