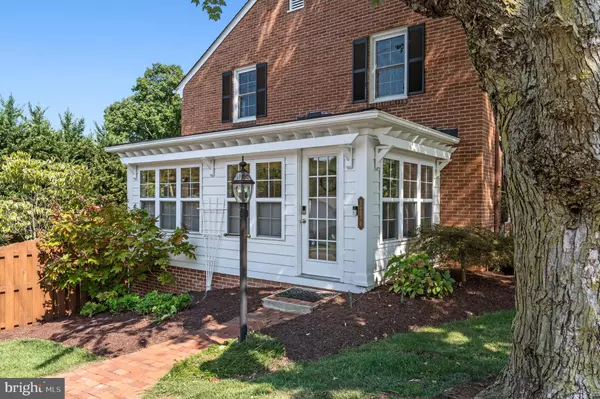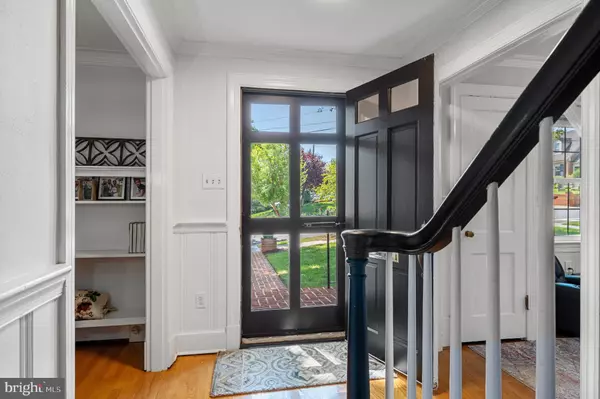$627,800
$624,900
0.5%For more information regarding the value of a property, please contact us for a free consultation.
1234 HANDLEY AVE Winchester, VA 22601
4 Beds
4 Baths
3,235 SqFt
Key Details
Sold Price $627,800
Property Type Single Family Home
Sub Type Detached
Listing Status Sold
Purchase Type For Sale
Square Footage 3,235 sqft
Price per Sqft $194
Subdivision Miller Street
MLS Listing ID VAWI2006374
Sold Date 10/29/24
Style Colonial
Bedrooms 4
Full Baths 3
Half Baths 1
HOA Y/N N
Abv Grd Liv Area 2,220
Originating Board BRIGHT
Year Built 1951
Annual Tax Amount $3,772
Tax Year 2022
Lot Size 8,756 Sqft
Acres 0.2
Property Description
Welcome to 1234 Handley Ave, a Colonial home nestled in one of Winchester’s most sought-after locations. This residence seamlessly blends timeless charm with contemporary updates, offering a unique character that's hard to find.
As you step inside, you'll be greeted by beautiful hardwood floors that flow throughout the home. The heart of the house is the stunning kitchen, a true cook's dream, featuring timeless white cabinets, newer stainless steel appliances, a spacious island with a prep sink, and elegant granite countertops. Adjacent to the kitchen, the living room boasts a cozy gas-burning fireplace, perfect for relaxing on cool evenings.
One of the highlights of this home is the sunlit sunroom, ideal for a variety of uses such as a sitting room, office, or playroom. The expansive covered porch at the back offers a wonderful space for outdoor entertaining, complete with a patio, pergola, and a flat backyard that’s a rare find in a city location.
Upstairs, the home features three generously sized bedrooms, including an oversized owner’s suite with a walk-in closet and a full bathroom.
Looking for flexibility? The basement is currently configured as a private apartment with a separate entrance, complete with a full kitchen, living room, and bathroom. This space is perfect for generating extra income or can easily be converted back into a family space with interior access.
Additional updates include brand new windows, an architectural roof, hot water heater and a Trane heating and air system, providing peace of mind and energy efficiency.
Located right next to the picturesque Handley High School and within walking distance to Old Town Winchester, the Museum of the Shenandoah Valley, and scenic walking trails, this home is perfectly situated for enjoying all that the area has to offer. Plus, it’s the ideal spot to meet up for the annual Apple Blossom parade each spring.
With ample on-street parking and a driveway leading to a fenced-in backyard, this home offers both convenience and privacy. Don’t miss your chance to own this exceptional property in a prime location.
Location
State VA
County Winchester City
Zoning MR
Rooms
Other Rooms Living Room, Dining Room, Bedroom 2, Bedroom 3, Bedroom 4, Kitchen, Bedroom 1, Sun/Florida Room, Recreation Room, Attic, Full Bath, Half Bath
Basement Full, Connecting Stairway, Rear Entrance
Interior
Interior Features Built-Ins, Dining Area, Kitchen - Island, Upgraded Countertops, Wood Floors, Chair Railings, Crown Moldings, Floor Plan - Traditional, Kitchenette
Hot Water Electric
Heating Heat Pump(s), Hot Water, Other
Cooling Central A/C, Ceiling Fan(s)
Fireplaces Number 1
Fireplaces Type Screen, Gas/Propane
Equipment Built-In Microwave, Dryer, Washer, Dishwasher, Disposal, Freezer, Refrigerator, Stove, Stainless Steel Appliances
Fireplace Y
Appliance Built-In Microwave, Dryer, Washer, Dishwasher, Disposal, Freezer, Refrigerator, Stove, Stainless Steel Appliances
Heat Source Electric, Natural Gas
Laundry Basement
Exterior
Exterior Feature Deck(s), Porch(es), Patio(s)
Fence Rear
Waterfront N
Water Access N
Accessibility None
Porch Deck(s), Porch(es), Patio(s)
Garage N
Building
Story 3
Foundation Slab
Sewer Public Sewer
Water Public
Architectural Style Colonial
Level or Stories 3
Additional Building Above Grade, Below Grade
New Construction N
Schools
Elementary Schools John Kerr
Middle Schools Daniel Morgan
High Schools John Handley
School District Winchester City Public Schools
Others
Senior Community No
Tax ID 211-11- - 38-
Ownership Fee Simple
SqFt Source Assessor
Special Listing Condition Standard
Read Less
Want to know what your home might be worth? Contact us for a FREE valuation!

Our team is ready to help you sell your home for the highest possible price ASAP

Bought with Kira Grubb • Realty ONE Group Old Towne

GET MORE INFORMATION





