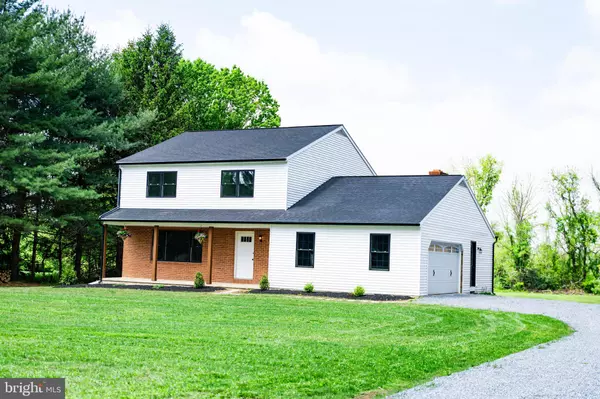$485,000
$499,000
2.8%For more information regarding the value of a property, please contact us for a free consultation.
167 HUNTERS RUN RD Honey Brook, PA 19344
4 Beds
3 Baths
1,656 SqFt
Key Details
Sold Price $485,000
Property Type Single Family Home
Sub Type Detached
Listing Status Sold
Purchase Type For Sale
Square Footage 1,656 sqft
Price per Sqft $292
Subdivision None Available
MLS Listing ID PACT2072538
Sold Date 10/25/24
Style Colonial
Bedrooms 4
Full Baths 2
Half Baths 1
HOA Y/N N
Abv Grd Liv Area 1,656
Originating Board BRIGHT
Year Built 1975
Annual Tax Amount $4,548
Tax Year 2023
Lot Size 2.000 Acres
Acres 2.0
Lot Dimensions 0.00 x 0.00
Property Description
Country Living at Its Finest: Nestled on a peaceful street, this picturesque 2-acre property has a beautifully renovated house that is charming and comfortable. Step inside to discover a spacious abode featuring a large kitchen and dining area adorned with a welcoming fireplace, perfect for creating memories with loved ones. Double doors seamlessly connect the interior to a sprawling patio overlooking the expansive backyard, offering a place for outdoor entertainment and relaxation. With a convenient laundry room and a half bath downstairs, the home is practical as well as elegant. Ascend the open stairway to find four bedrooms, each boasting ample walk-in closets, while the master bedroom treats you to a view of the lush backyard. Also included upstairs are 2 full bathrooms. With a 30'×50' barn and a 2-car garage,
there's plenty of space for storage and hobbies, while the full basement offers additional potential. Enjoy the tranquility of the countryside.
Location
State PA
County Chester
Area Honey Brook Twp (10322)
Zoning RESIDENTIAL
Rooms
Basement Unfinished
Interior
Hot Water Electric
Heating Hot Water
Cooling Ductless/Mini-Split
Flooring Laminate Plank
Fireplaces Number 1
Fireplace Y
Heat Source Oil
Exterior
Parking Features Garage - Front Entry
Garage Spaces 6.0
Water Access N
Roof Type Asphalt
Accessibility None
Attached Garage 2
Total Parking Spaces 6
Garage Y
Building
Story 2
Foundation Block
Sewer On Site Septic
Water Well
Architectural Style Colonial
Level or Stories 2
Additional Building Above Grade, Below Grade
Structure Type Dry Wall
New Construction N
Schools
School District Twin Valley
Others
Senior Community No
Tax ID 22-08 -0065.1200
Ownership Fee Simple
SqFt Source Estimated
Acceptable Financing Cash, Conventional, FHA, Farm Credit Service
Listing Terms Cash, Conventional, FHA, Farm Credit Service
Financing Cash,Conventional,FHA,Farm Credit Service
Special Listing Condition Standard
Read Less
Want to know what your home might be worth? Contact us for a FREE valuation!

Our team is ready to help you sell your home for the highest possible price ASAP

Bought with Justine M Vigilante • RE/MAX Action Associates
GET MORE INFORMATION





