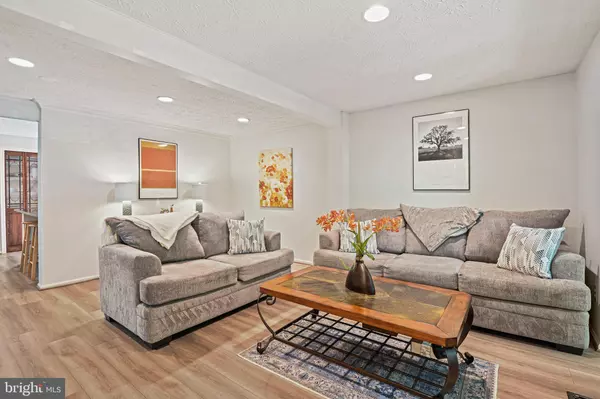$605,000
$575,000
5.2%For more information regarding the value of a property, please contact us for a free consultation.
1508 TWISTED OAK DR Reston, VA 20194
3 Beds
4 Baths
1,268 SqFt
Key Details
Sold Price $605,000
Property Type Townhouse
Sub Type End of Row/Townhouse
Listing Status Sold
Purchase Type For Sale
Square Footage 1,268 sqft
Price per Sqft $477
Subdivision Reston
MLS Listing ID VAFX2198590
Sold Date 10/25/24
Style Colonial
Bedrooms 3
Full Baths 2
Half Baths 2
HOA Fees $135/qua
HOA Y/N Y
Abv Grd Liv Area 1,268
Originating Board BRIGHT
Year Built 1987
Annual Tax Amount $6,622
Tax Year 2024
Lot Size 2,258 Sqft
Acres 0.05
Property Description
Open House Cancelled Sunday. **Multiple Offers - Sellers have requested best and Final offers by Sunday at 2pm. Welcome to the fantastic North Reston community of Chestnut Ridge. This wonderful end unit townhome has everything you can ask for at its doorstep. Walking distance to NorthPoint shopping center for grocery, dining(Thai, Italian, Sushi, Sports Bar/Pub), Coffee, and more. Evenings out are an easy ride to Reston Town Center or Lake Anne Plaza for dinner or all of the shows and activities constantly in swing. Explore everything the area has to offer with over 55 miles of maintained paths in Reston, access to 4 gorgeous lakes, 15 neighborhood pools, tennis courts, tot lots and so many more amenities. Two metro stations make commuting and trips to Tysons, Arlington and DC a breeze. Come see what everyone loves about Reston.
Location
State VA
County Fairfax
Zoning 372
Rooms
Basement Daylight, Partial, Fully Finished, Heated, Rear Entrance, Walkout Level
Interior
Interior Features Attic, Built-Ins, Carpet, Ceiling Fan(s), Combination Kitchen/Dining, Dining Area, Recessed Lighting, Walk-in Closet(s), Window Treatments
Hot Water Electric
Heating Heat Pump(s)
Cooling Central A/C
Flooring Luxury Vinyl Plank, Carpet, Ceramic Tile
Fireplaces Number 1
Equipment Built-In Microwave, Dishwasher, Disposal, Dryer, Oven/Range - Electric, Washer, Water Heater
Furnishings No
Fireplace Y
Appliance Built-In Microwave, Dishwasher, Disposal, Dryer, Oven/Range - Electric, Washer, Water Heater
Heat Source Electric
Laundry Basement
Exterior
Exterior Feature Patio(s), Porch(es)
Utilities Available Cable TV Available, Electric Available, Phone Available, Sewer Available, Water Available
Amenities Available Baseball Field, Basketball Courts, Bike Trail, Common Grounds, Community Center, Dog Park, Jog/Walk Path, Lake, Picnic Area, Pool - Indoor, Pool - Outdoor, Soccer Field, Tennis Courts, Tot Lots/Playground, Water/Lake Privileges
Water Access N
Roof Type Asphalt,Shingle
Street Surface Black Top
Accessibility None
Porch Patio(s), Porch(es)
Road Frontage HOA, City/County
Garage N
Building
Lot Description Backs - Open Common Area, Backs to Trees, Corner
Story 3
Foundation Permanent, Slab
Sewer Public Sewer
Water Public
Architectural Style Colonial
Level or Stories 3
Additional Building Above Grade, Below Grade
Structure Type Dry Wall
New Construction N
Schools
School District Fairfax County Public Schools
Others
Pets Allowed Y
HOA Fee Include Common Area Maintenance,Management,Pool(s),Snow Removal,Trash
Senior Community No
Tax ID 0113 13080054
Ownership Fee Simple
SqFt Source Assessor
Acceptable Financing Negotiable
Horse Property N
Listing Terms Negotiable
Financing Negotiable
Special Listing Condition Standard
Pets Description No Pet Restrictions
Read Less
Want to know what your home might be worth? Contact us for a FREE valuation!

Our team is ready to help you sell your home for the highest possible price ASAP

Bought with Victoria Zhao • Samson Properties

GET MORE INFORMATION





