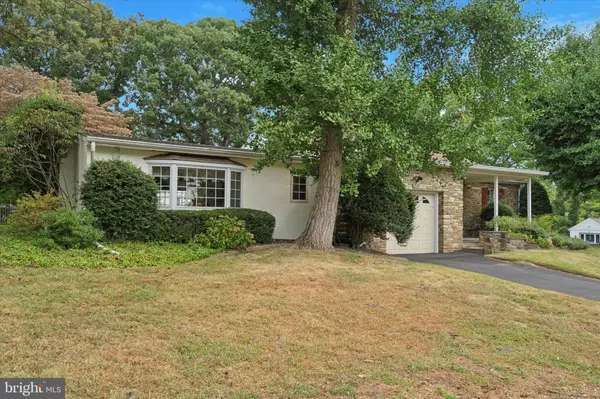$350,000
$325,000
7.7%For more information regarding the value of a property, please contact us for a free consultation.
8030 HAMMOND RD Cheltenham, PA 19012
2 Beds
2 Baths
1,750 SqFt
Key Details
Sold Price $350,000
Property Type Single Family Home
Sub Type Detached
Listing Status Sold
Purchase Type For Sale
Square Footage 1,750 sqft
Price per Sqft $200
Subdivision Elkins Park
MLS Listing ID PAMC2117564
Sold Date 10/24/24
Style Ranch/Rambler
Bedrooms 2
Full Baths 2
HOA Y/N N
Abv Grd Liv Area 1,750
Originating Board BRIGHT
Year Built 1950
Annual Tax Amount $8,797
Tax Year 2023
Lot Size 0.395 Acres
Acres 0.39
Lot Dimensions 108.00 x 0.00
Property Description
Professional photos coming tomorrow, Thursday 9/18. Welcome to this beautifully maintained ranch-style home, offering timeless charm with modern comfort. Expanded by a generous family room addition, this home features 2 spacious bedrooms and 2 full bathrooms, creating a larger and more inviting space than comparable homes in the neighborhood. As you arrive, you’ll be greeted by striking curb appeal, with expansive front and side yards. The covered front slate patio is perfect for enjoying sunny afternoons outdoors. The property boasts ample parking with a large driveway and a convenient 1-car garage with direct access to the home. Step inside and be welcomed by the cozy living room, where wood plank floors lie beneath the carpet, and a warm, inviting wood-burning fireplace. The adjoining dining room, ideal for hosting family gatherings, flows seamlessly into the efficiently designed kitchen, making meal prep and entertaining a breeze. The highlight of the home is the spacious family room addition, complete with a wood-burning stove and easy access to the expansive backyard through sliding doors, offering the perfect indoor-outdoor flow. This room also includes the second full bathroom, adding to the home’s functionality. The primary bedroom features hardwood floors, while the guest bedroom has hardwood floors beneath the carpet. Both rooms provide ample closet space and share an updated full bathroom. Off the kitchen, you’ll find a convenient laundry room/pantry with a utility sink, adding both practicality and storage. The clean, unfinished basement offers excellent ceiling height and endless possibilities for future expansion—whether you envision a home office, additional bedroom, or a finished recreation space. Out back, the large, serene yard is a perfect oasis for outdoor entertaining, with a patio and shaded area ideal for relaxation or gatherings. This meticulously cared-for home offers peace of mind to its new owners, located in a desirable neighborhood near shopping, parks, transportation, and more. Don’t miss this exceptional opportunity—schedule your showing today and imagine your life in this welcoming and spacious home!
Location
State PA
County Montgomery
Area Cheltenham Twp (10631)
Zoning RES
Rooms
Basement Partial, Partially Finished
Main Level Bedrooms 2
Interior
Hot Water Natural Gas
Heating Central
Cooling Central A/C
Fireplaces Number 2
Fireplace Y
Heat Source Natural Gas
Exterior
Parking Features Built In, Garage - Front Entry, Inside Access
Garage Spaces 4.0
Water Access N
Accessibility None
Attached Garage 1
Total Parking Spaces 4
Garage Y
Building
Lot Description Corner
Story 1.5
Foundation Block
Sewer Public Sewer
Water Public
Architectural Style Ranch/Rambler
Level or Stories 1.5
Additional Building Above Grade, Below Grade
New Construction N
Schools
School District Cheltenham
Others
Senior Community No
Tax ID 31-00-13180-001
Ownership Fee Simple
SqFt Source Assessor
Special Listing Condition Standard
Read Less
Want to know what your home might be worth? Contact us for a FREE valuation!

Our team is ready to help you sell your home for the highest possible price ASAP

Bought with Mark L Malfara • BHHS Fox & Roach-Chestnut Hill

GET MORE INFORMATION





